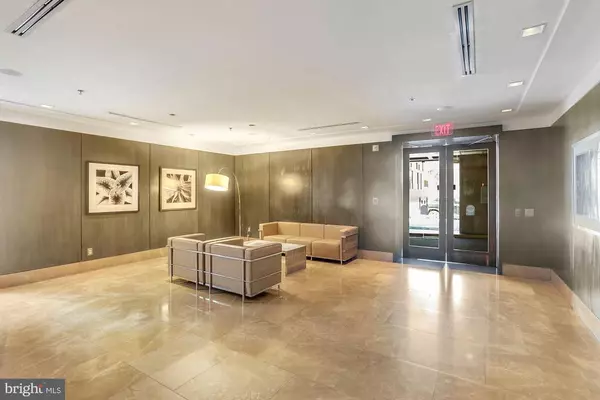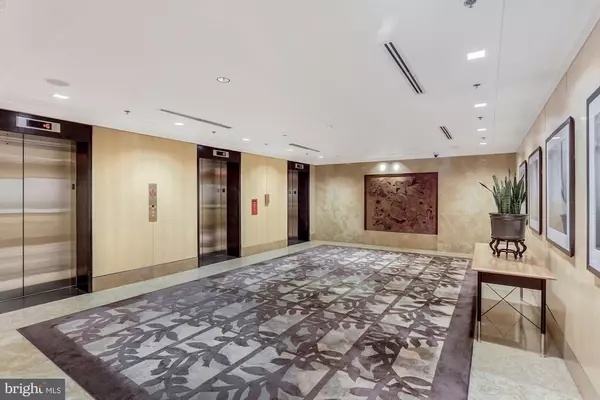$729,000
$710,000
2.7%For more information regarding the value of a property, please contact us for a free consultation.
2 Beds
2 Baths
1,070 SqFt
SOLD DATE : 05/28/2021
Key Details
Sold Price $729,000
Property Type Condo
Sub Type Condo/Co-op
Listing Status Sold
Purchase Type For Sale
Square Footage 1,070 sqft
Price per Sqft $681
Subdivision Logan/Shaw
MLS Listing ID DCDC517704
Sold Date 05/28/21
Style Unit/Flat
Bedrooms 2
Full Baths 2
Condo Fees $820/mo
HOA Y/N N
Abv Grd Liv Area 1,070
Originating Board BRIGHT
Year Built 2006
Annual Tax Amount $5,884
Tax Year 2020
Property Description
An amazing opportunity awaits at The Whitman, one of the nicest buildings in Logan/Shaw! This nearly 1100 square feet, one bedroom, large den and two full bath apartment faces north allowing for privacy, lots of light and great views of the historic row homes across the street. The property includes a reserved garage parking space and large storage space. The unit has an oversized living room with very large windows and plenty of room for entertaining. The den, with a custom closet, is large enough to be a bedroom with a desk and a full bath is right across the hall. The kitchen has ample storage, large granite counters, some newer appliances and custom lighting. The primary bedroom is larger than many typical DC condo bedrooms and leads to a large bathroom, laundry closet and walk-in custom closet. Unlike several nearby buildings, The Whitman has an on-duty concierge 24/7/365. The building also has a full time engineer, on-site manager and daytime custodial staff. Additional amenities include an amazing rooftop with pool and lounge furniture, well equiped gym and community room. You're across the street from Blagden Alley, a block from the Mt Vernon Square Metro station and minutes from dining, shopping and recreation opportunities. These private north-facing units do not come on the market often - take advantage today!
Location
State DC
County Washington
Zoning D4R
Rooms
Other Rooms Living Room, Dining Room, Primary Bedroom, Kitchen, Den, Bathroom 1, Primary Bathroom
Main Level Bedrooms 2
Interior
Interior Features Carpet, Combination Dining/Living, Floor Plan - Open, Kitchen - Gourmet, Kitchen - Island, Primary Bath(s), Sprinkler System, Tub Shower, Walk-in Closet(s), Window Treatments, Wood Floors
Hot Water Natural Gas
Heating Heat Pump(s)
Cooling Programmable Thermostat, Heat Pump(s), Central A/C
Equipment Built-In Microwave, Dishwasher, Disposal, Icemaker, Microwave, Oven/Range - Electric, Stainless Steel Appliances, Washer/Dryer Stacked
Window Features Energy Efficient,Double Pane,Screens
Appliance Built-In Microwave, Dishwasher, Disposal, Icemaker, Microwave, Oven/Range - Electric, Stainless Steel Appliances, Washer/Dryer Stacked
Heat Source Electric
Exterior
Parking Features Underground, Garage Door Opener, Garage - Rear Entry
Garage Spaces 1.0
Amenities Available Billiard Room, Elevator, Fitness Center, Party Room, Pool - Outdoor, Concierge
Water Access N
Accessibility Other
Total Parking Spaces 1
Garage N
Building
Story 1
Unit Features Hi-Rise 9+ Floors
Sewer Public Sewer
Water Public
Architectural Style Unit/Flat
Level or Stories 1
Additional Building Above Grade, Below Grade
New Construction N
Schools
School District District Of Columbia Public Schools
Others
Pets Allowed Y
HOA Fee Include Common Area Maintenance,Custodial Services Maintenance,Ext Bldg Maint,Gas,Insurance,Management,Pool(s),Recreation Facility,Reserve Funds,Sewer,Snow Removal,Trash,Water
Senior Community No
Tax ID 0369//2238
Ownership Condominium
Special Listing Condition Standard
Pets Allowed Size/Weight Restriction
Read Less Info
Want to know what your home might be worth? Contact us for a FREE valuation!

Our team is ready to help you sell your home for the highest possible price ASAP

Bought with Rachel P Levey • Compass

"My job is to find and attract mastery-based agents to the office, protect the culture, and make sure everyone is happy! "






