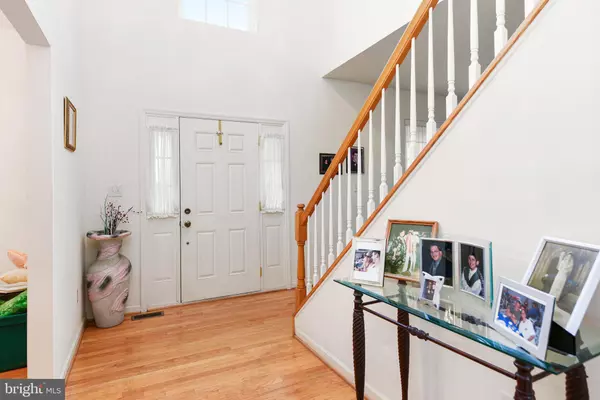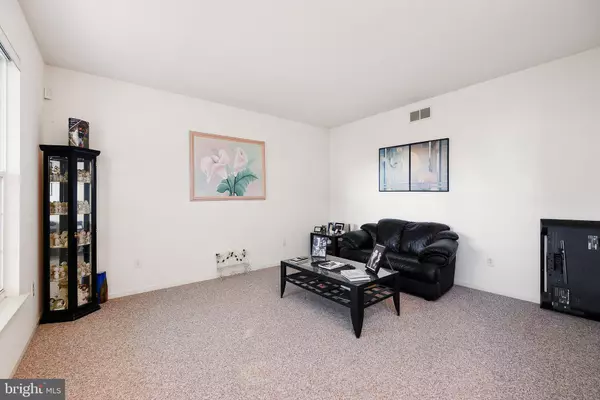$395,000
$395,000
For more information regarding the value of a property, please contact us for a free consultation.
5 Beds
4 Baths
2,945 SqFt
SOLD DATE : 11/05/2021
Key Details
Sold Price $395,000
Property Type Single Family Home
Sub Type Detached
Listing Status Sold
Purchase Type For Sale
Square Footage 2,945 sqft
Price per Sqft $134
Subdivision Huntington Mills
MLS Listing ID DEKT2002356
Sold Date 11/05/21
Style Contemporary
Bedrooms 5
Full Baths 3
Half Baths 1
HOA Fees $25/ann
HOA Y/N Y
Abv Grd Liv Area 2,945
Originating Board BRIGHT
Year Built 2005
Annual Tax Amount $2,002
Tax Year 2021
Lot Size 10,454 Sqft
Acres 0.24
Lot Dimensions 80.00 x 132.14
Property Description
Located in Huntington Hills, this 5 bedroom, 3.1 bath colonial, brick front home is one of the largest homes, on one of the largest lots, in the neighborhood. Approaching the home, notice the 2 car garage, the large front porch and the decorative storm door. Enter the home into the 2 story foyer with hardwood floors, a palladium window, powder room and coat closet. Opening off the foyer on the left and right are the living and dining rooms. The dining room has hardwood floors and a door that can close it off from the kitchen. The family room, with recessed lighting and a ceiling fan, is separated from the kitchen by a half wall. Features of the kitchen are 42" cabinets, a 2-seater island, desk, eating area, 5 burner gas range, pantry, recessed lighting, stainless steel double sink, side-by-side refrigerator, built in microwave and dishwasher. A beautiful sunroom, with all furniture included in the sale, also opens into the kitchen. There are sliders leading to a large Trex deck with screened-in, composite gazebo. Another large 13' X11' room with a full bath and double closet, privately located on the first floor, can be used for a master bedroom, office/study or game room. All the rooms in this home are a generous size and the first floor has 9' ceilings. The upstairs master has a walk-in closet, a full bath and a ceiling fan. The full basement is unfinished and ready for your own creative design. It comes roughed in for another full bath. The floor plan of this home makes it perfect for entertaining as well as everyday living. There is even a shed to store your lawn equipment. Located close to commuting routes 13 and 1 as well as all other amenities. Make this your forever home today!
Location
State DE
County Kent
Area Smyrna (30801)
Zoning RS
Rooms
Other Rooms Living Room, Dining Room, Bedroom 2, Bedroom 3, Bedroom 4, Bedroom 5, Kitchen, Family Room, Basement, Bedroom 1, Laundry, Solarium, Bathroom 1, Bathroom 2, Bathroom 3, Half Bath
Basement Full
Main Level Bedrooms 1
Interior
Hot Water Electric
Heating Forced Air
Cooling Central A/C
Flooring Carpet, Hardwood, Vinyl
Fireplace N
Heat Source Natural Gas
Laundry Main Floor
Exterior
Exterior Feature Porch(es), Deck(s), Brick
Parking Features Garage Door Opener, Garage - Front Entry, Inside Access
Garage Spaces 2.0
Water Access N
Roof Type Asphalt
Accessibility None
Porch Porch(es), Deck(s), Brick
Attached Garage 2
Total Parking Spaces 2
Garage Y
Building
Story 2
Sewer Public Sewer
Water Public
Architectural Style Contemporary
Level or Stories 2
Additional Building Above Grade, Below Grade
Structure Type 9'+ Ceilings,Dry Wall
New Construction N
Schools
School District Smyrna
Others
Senior Community No
Tax ID KH-04-01804-01-5700-000
Ownership Fee Simple
SqFt Source Assessor
Acceptable Financing Cash, Conventional, FHA
Listing Terms Cash, Conventional, FHA
Financing Cash,Conventional,FHA
Special Listing Condition Standard
Read Less Info
Want to know what your home might be worth? Contact us for a FREE valuation!

Our team is ready to help you sell your home for the highest possible price ASAP

Bought with Anselim N Njoka • Concord Realty Group

"My job is to find and attract mastery-based agents to the office, protect the culture, and make sure everyone is happy! "






