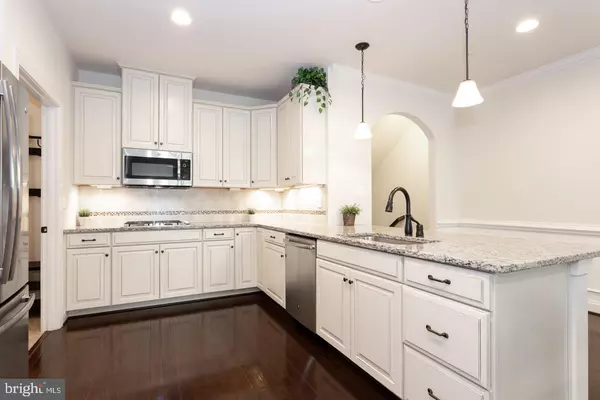$515,000
$539,000
4.5%For more information regarding the value of a property, please contact us for a free consultation.
3 Beds
4 Baths
3,804 SqFt
SOLD DATE : 07/31/2020
Key Details
Sold Price $515,000
Property Type Townhouse
Sub Type Interior Row/Townhouse
Listing Status Sold
Purchase Type For Sale
Square Footage 3,804 sqft
Price per Sqft $135
Subdivision Atwater
MLS Listing ID PACT507450
Sold Date 07/31/20
Style Carriage House
Bedrooms 3
Full Baths 3
Half Baths 1
HOA Fees $205/mo
HOA Y/N Y
Abv Grd Liv Area 2,604
Originating Board BRIGHT
Year Built 2016
Annual Tax Amount $7,291
Tax Year 2020
Lot Size 1,960 Sqft
Acres 0.04
Lot Dimensions 0.00 x 0.00
Property Description
Stellar opportunity to enjoy life in the highly desirable Atwater community with maintenance free living, walking trails, steps away from popular parks, shopping and restaurants! This tastefully upgraded Franklin Model sits on a premium lot that offers privacy and tranquil views! This is a genuine turn-key, ready to move in home presented in neutral tones, with a stately & appealing atmosphere. The inviting foyer is flanked by beautiful hardwood flooring, a coat closet, with an arched doorway into the Kitchen. The gourmet eat-in Kitchen is a wonderful, open space with high ceilings, hardwood flooring, crown molding, raised panel cabinetry, under cabinet lighting, breakfast bar, granite countertops, tile backsplash, recessed lighting and upgraded stainless steel appliances, including a double wall oven and a dishwasher. Access to the garage, main floor laundry and powder room are situated privately adjacent to the kitchen. The Kitchen/Dining flows into the two-story great room, and to a deck facing a beautiful tree line. Master suite with its own master on-suite with a large walk-in closet completes the first floor. The second floor has a large loft area that overlooks the great room, two bright bedrooms, a full bathroom, and a finished storage room. Last but not the least, the finished basement is a must-see! It has a media room, game area, and a full bathroom. There is ample space that can be used for entertaining, gym, or as a home office. This carriage home has an attached two car garage that allows for plenty of storage in addition to two cars. Wait no more and schedule an appointment today! Bring in your best offer for these motivated sellers!
Location
State PA
County Chester
Area East Whiteland Twp (10342)
Zoning C1
Rooms
Other Rooms Dining Room, Primary Bedroom, Great Room, Laundry, Loft, Recreation Room, Media Room, Bathroom 1, Bathroom 2, Primary Bathroom, Full Bath, Half Bath
Basement Full, Daylight, Full, Fully Finished
Main Level Bedrooms 1
Interior
Interior Features Breakfast Area, Carpet, Combination Kitchen/Dining, Crown Moldings, Dining Area, Family Room Off Kitchen, Kitchen - Eat-In, Kitchen - Gourmet, Kitchen - Island, Primary Bath(s), Recessed Lighting, Soaking Tub, Stall Shower, Upgraded Countertops, Walk-in Closet(s), Window Treatments, Wood Floors
Heating Central
Cooling Central A/C
Flooring Hardwood, Carpet, Ceramic Tile, Partially Carpeted
Equipment Built-In Microwave, Built-In Range, Cooktop, Dryer, Energy Efficient Appliances, Exhaust Fan, Oven - Double, Refrigerator, Stainless Steel Appliances, Washer
Fireplace N
Window Features Energy Efficient
Appliance Built-In Microwave, Built-In Range, Cooktop, Dryer, Energy Efficient Appliances, Exhaust Fan, Oven - Double, Refrigerator, Stainless Steel Appliances, Washer
Heat Source Natural Gas
Laundry Main Floor
Exterior
Exterior Feature Deck(s)
Parking Features Garage - Front Entry, Garage Door Opener
Garage Spaces 4.0
Utilities Available Natural Gas Available, Sewer Available, Water Available
Amenities Available Bike Trail, Jog/Walk Path, Tot Lots/Playground, Common Grounds
Water Access N
View Trees/Woods, Other
Roof Type Shingle
Accessibility None
Porch Deck(s)
Attached Garage 2
Total Parking Spaces 4
Garage Y
Building
Story 3
Sewer Public Sewer
Water Public
Architectural Style Carriage House
Level or Stories 3
Additional Building Above Grade, Below Grade
Structure Type Dry Wall,Tray Ceilings
New Construction N
Schools
Elementary Schools General Wayne
Middle Schools Great Valley M.S.
High Schools Great Valley
School District Great Valley
Others
Pets Allowed Y
HOA Fee Include Common Area Maintenance,Lawn Maintenance,Snow Removal,Trash
Senior Community No
Tax ID 42-02 -0165
Ownership Fee Simple
SqFt Source Assessor
Acceptable Financing Cash, Conventional, FHA, VA
Horse Property N
Listing Terms Cash, Conventional, FHA, VA
Financing Cash,Conventional,FHA,VA
Special Listing Condition Standard
Pets Allowed Case by Case Basis
Read Less Info
Want to know what your home might be worth? Contact us for a FREE valuation!

Our team is ready to help you sell your home for the highest possible price ASAP

Bought with Boris Grimberg • Realty Mark Associates - KOP

"My job is to find and attract mastery-based agents to the office, protect the culture, and make sure everyone is happy! "






