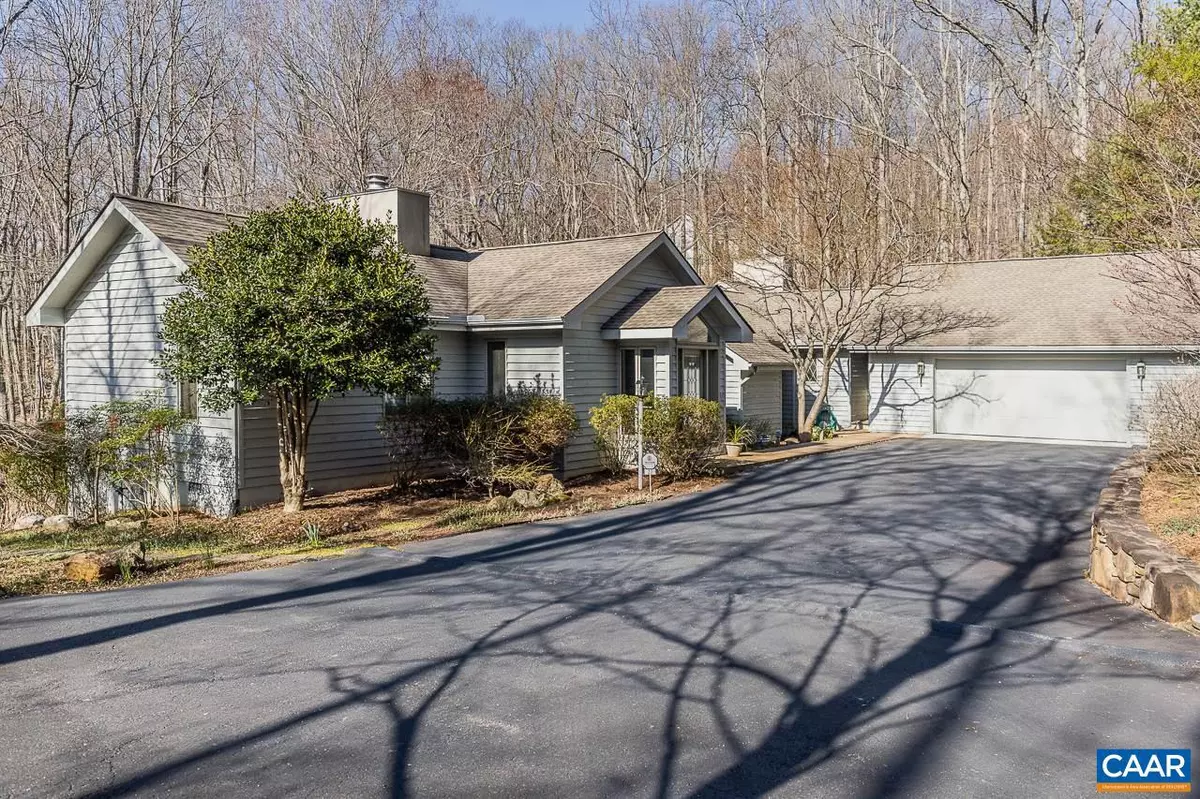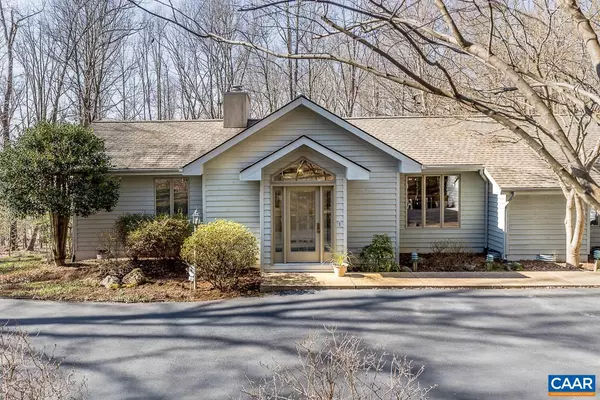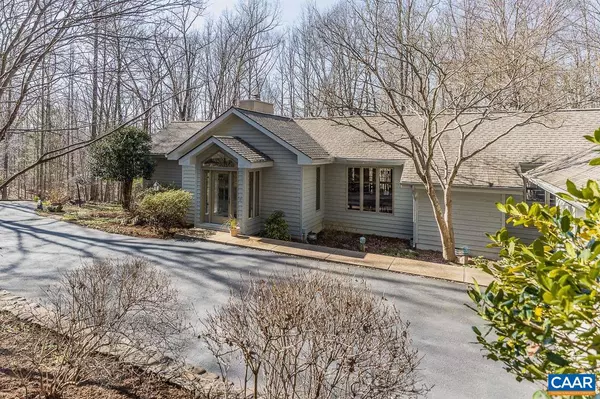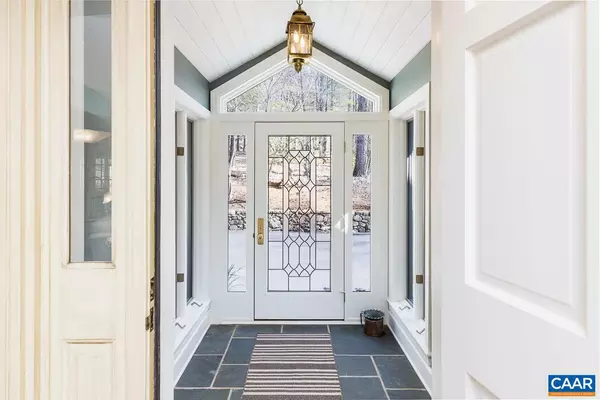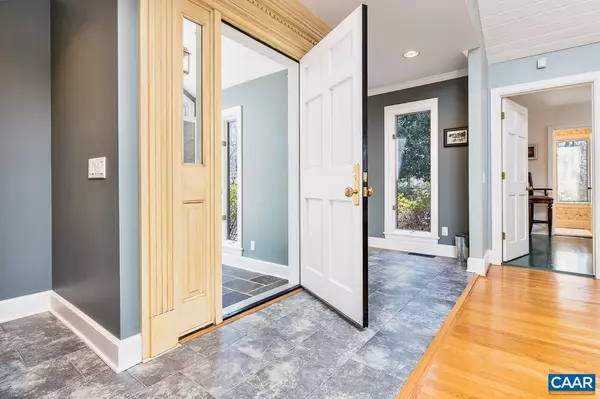$530,000
$559,900
5.3%For more information regarding the value of a property, please contact us for a free consultation.
2 Beds
3 Baths
3,070 SqFt
SOLD DATE : 06/28/2021
Key Details
Sold Price $530,000
Property Type Single Family Home
Sub Type Detached
Listing Status Sold
Purchase Type For Sale
Square Footage 3,070 sqft
Price per Sqft $172
Subdivision Unknown
MLS Listing ID 615224
Sold Date 06/28/21
Style Craftsman
Bedrooms 2
Full Baths 2
Half Baths 1
HOA Fees $151/ann
HOA Y/N Y
Abv Grd Liv Area 3,035
Originating Board CAAR
Year Built 1990
Annual Tax Amount $2,768
Tax Year 2021
Lot Size 2.150 Acres
Acres 2.15
Property Description
Immaculately maintained one level home located on one of the most picturesque wooded homesites in Stoney Creek community. 2.15 acre corner lot provides excellent privacy. Nice seasonal mountain views to the East. A bold creek borders the lower boundary of the property and you can enjoy the views and soothing sound of the running water from your home all year round. Established beautifully landscaped grounds with butterfly and hummingbird gardens, blooming flowers, bushes and decorative trees 9 months of the year, decorate stone walls. The home is quality built and boasts beautiful craftsman features throughout. Gracious and bright spaces with many large windows to enjoy the beautiful wooded setting from inside your home. Large rear deck with an owning and a spacious screened porch offer wonderful outdoor recreational and entertainment space. Two multi purpose rooms on the lower level are accessible from outside. Extensive upgrades of the home throughout the years.,Cherry Cabinets,Glass Front Cabinets,Granite Counter,Soapstone Counter,Fireplace in Family Room,Fireplace in Living Room
Location
State VA
County Nelson
Zoning R
Rooms
Other Rooms Living Room, Dining Room, Primary Bedroom, Kitchen, Family Room, Foyer, Laundry, Office, Bonus Room, Primary Bathroom, Full Bath, Half Bath, Additional Bedroom
Basement Outside Entrance, Unfinished
Main Level Bedrooms 2
Interior
Interior Features Walk-in Closet(s), Breakfast Area, Kitchen - Island, Pantry, Entry Level Bedroom, Primary Bath(s)
Hot Water Tankless
Heating Central
Cooling Central A/C, Heat Pump(s)
Flooring Ceramic Tile, Hardwood, Slate
Fireplaces Number 2
Fireplaces Type Gas/Propane
Equipment Water Conditioner - Owned, Dryer, Washer, Dishwasher, Disposal, Oven/Range - Electric, Microwave, Refrigerator, Water Heater - Tankless
Fireplace Y
Window Features Casement,Insulated,Screens
Appliance Water Conditioner - Owned, Dryer, Washer, Dishwasher, Disposal, Oven/Range - Electric, Microwave, Refrigerator, Water Heater - Tankless
Heat Source Other, Electric, Propane - Owned
Exterior
Exterior Feature Deck(s), Patio(s), Porch(es), Screened
Parking Features Other, Garage - Side Entry
Fence Other, Chain Link, Electric, Invisible, Partially
Amenities Available Tot Lots/Playground, Security, Beach, Golf Club, Lake, Swimming Pool, Horse Trails, Riding/Stables, Tennis Courts, Volleyball Courts, Jog/Walk Path
View Mountain, Trees/Woods
Roof Type Architectural Shingle
Farm Other
Accessibility None
Porch Deck(s), Patio(s), Porch(es), Screened
Attached Garage 2
Garage Y
Building
Lot Description Landscaping, Level, Private, Trees/Wooded, Sloping, Secluded
Story 1
Foundation Concrete Perimeter, Crawl Space
Sewer Septic Exists
Water Well
Architectural Style Craftsman
Level or Stories 1
Additional Building Above Grade, Below Grade
New Construction N
Schools
Elementary Schools Rockfish
Middle Schools Nelson
High Schools Nelson
School District Nelson County Public Schools
Others
HOA Fee Include Pool(s),Road Maintenance,Snow Removal
Ownership Other
Security Features Security System,Smoke Detector
Special Listing Condition Standard
Read Less Info
Want to know what your home might be worth? Contact us for a FREE valuation!

Our team is ready to help you sell your home for the highest possible price ASAP

Bought with ERRIN SEARCY • STORY HOUSE REAL ESTATE

"My job is to find and attract mastery-based agents to the office, protect the culture, and make sure everyone is happy! "

