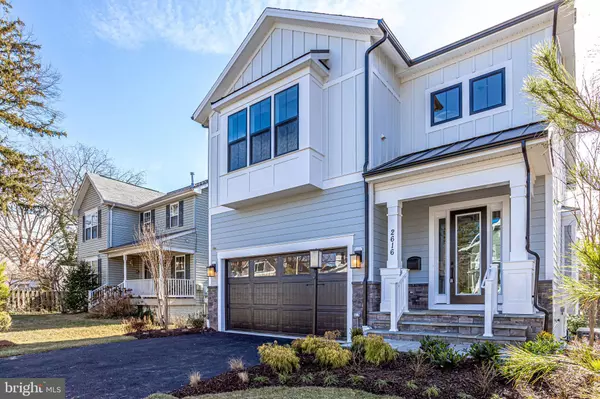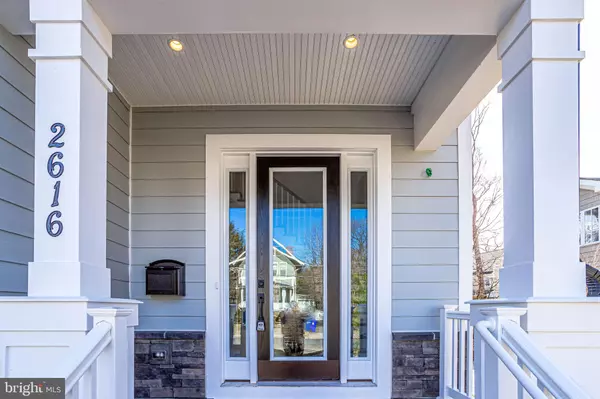$1,315,117
$1,129,900
16.4%For more information regarding the value of a property, please contact us for a free consultation.
4 Beds
4 Baths
2,735 SqFt
SOLD DATE : 12/21/2021
Key Details
Sold Price $1,315,117
Property Type Single Family Home
Sub Type Detached
Listing Status Sold
Purchase Type For Sale
Square Footage 2,735 sqft
Price per Sqft $480
Subdivision Arlington
MLS Listing ID VAAR161838
Sold Date 12/21/21
Style Craftsman
Bedrooms 4
Full Baths 3
Half Baths 1
HOA Y/N N
Abv Grd Liv Area 2,735
Originating Board BRIGHT
Year Built 2021
Tax Year 2021
Lot Size 6,219 Sqft
Acres 0.14
Property Description
New Construction Opportunity! Dec/Jan 2021 Delivery. Contract by May 31st 2020 to personalize options and finishes before ground breaking! Evergreene Homes is proud to present their Nottingham model! 2735 finished sq ft on main and upper levels. Open concept with incredible flow to support the modern day family's busy lifestyle. Move with ease from Dining to Kitchen to Great Room featuring coffered a ceiling and gas fireplace. The Gourmet Kitchen includes upgraded stainless appliances and sleek granite countertops. The formal Dining Room can be dressed up for entertaining or special occasions but easily lends itself to a more informal 365 Dining space. The large Mud Room, Powder Room and Study are tucked away from the main living space for ultimate privacy and peace and quiet. Optional basement areas are available such as a Rec Room, Media Room, Bedroom and Bathroom. Enjoy easy access to Rt 50, Washington Blvd, 395. Reduce your downtown commute to just minutes!
Location
State VA
County Arlington
Zoning RES
Rooms
Other Rooms Dining Room, Primary Bedroom, Bedroom 2, Bedroom 3, Bedroom 4, Kitchen, Family Room, Study
Basement Unfinished, Sump Pump
Interior
Interior Features Attic, Carpet, Combination Kitchen/Living, Crown Moldings, Dining Area, Family Room Off Kitchen, Floor Plan - Open, Formal/Separate Dining Room, Kitchen - Eat-In, Kitchen - Gourmet, Kitchen - Island, Primary Bath(s), Pantry, Recessed Lighting, Upgraded Countertops, Walk-in Closet(s), Wood Floors
Hot Water 60+ Gallon Tank
Heating Forced Air
Cooling Central A/C
Flooring Hardwood, Carpet, Ceramic Tile
Fireplaces Number 1
Fireplaces Type Mantel(s)
Equipment Cooktop, Dishwasher, Disposal, Energy Efficient Appliances, Humidifier, Icemaker, Microwave, Oven - Self Cleaning, Oven - Single, Oven - Wall, Range Hood, Refrigerator, Stainless Steel Appliances
Furnishings No
Fireplace Y
Appliance Cooktop, Dishwasher, Disposal, Energy Efficient Appliances, Humidifier, Icemaker, Microwave, Oven - Self Cleaning, Oven - Single, Oven - Wall, Range Hood, Refrigerator, Stainless Steel Appliances
Heat Source Natural Gas
Laundry Upper Floor
Exterior
Parking Features Garage - Front Entry, Garage Door Opener
Garage Spaces 2.0
Water Access N
Roof Type Architectural Shingle,Metal
Accessibility None
Attached Garage 2
Total Parking Spaces 2
Garage Y
Building
Story 3
Sewer Public Sewer
Water Public
Architectural Style Craftsman
Level or Stories 3
Additional Building Above Grade
Structure Type 9'+ Ceilings
New Construction Y
Schools
School District Arlington County Public Schools
Others
Senior Community No
Tax ID NO TAX RECORD
Ownership Fee Simple
SqFt Source Assessor
Special Listing Condition Standard
Read Less Info
Want to know what your home might be worth? Contact us for a FREE valuation!

Our team is ready to help you sell your home for the highest possible price ASAP

Bought with Heidi F Robbins • William G. Buck & Assoc., Inc.
"My job is to find and attract mastery-based agents to the office, protect the culture, and make sure everyone is happy! "






