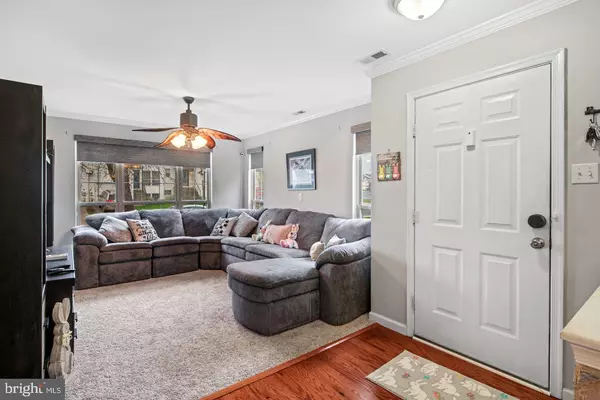$207,000
$209,900
1.4%For more information regarding the value of a property, please contact us for a free consultation.
3 Beds
3 Baths
1,516 SqFt
SOLD DATE : 06/05/2020
Key Details
Sold Price $207,000
Property Type Condo
Sub Type Condo/Co-op
Listing Status Sold
Purchase Type For Sale
Square Footage 1,516 sqft
Price per Sqft $136
Subdivision Summerhill
MLS Listing ID NJBL370874
Sold Date 06/05/20
Style Colonial
Bedrooms 3
Full Baths 2
Half Baths 1
HOA Fees $61/qua
HOA Y/N Y
Abv Grd Liv Area 1,516
Originating Board BRIGHT
Year Built 1995
Annual Tax Amount $6,836
Tax Year 2019
Lot Size 4,602 Sqft
Acres 0.11
Lot Dimensions 39.00 x 118.00
Property Description
Summerhill at its finest in this spectacular Scarborough built, End Unit Town Home! This beautiful, 3 Bed, 2 1/2 Bath, Westminster Model, Colonial sits on a premium lot that backs to open space, and is on a street that has no thru traffic. You can enjoy the serenity of this open space on the rear patio with privacy fence on the sides, located right off of the first floor Family Room! The First Floor also offers a foyer entrance into the hallway with an ample space Coat Closet, inside access to the One Car Garage, and also leads to the privately located Powder Room. You will also find the fantastically bright, and cheery Formal Living, and Dining Rooms on this floor. As you move towards the rear of this home, things look even brighter in the nice size, Eat-In Kitchen with large windows, that let in the natural light to brighten the white, kitchen cabinetry, and appliances. The fabulous, cozy Family Room sits next to the Kitchen, with Sliding Glass Doors to the Rear Yard. From The Foyer you can take the stairs to the Second Floor to enter the Magnificent Master Suite, offering a remodeled, Full Master Bath with a shower stall, and a large Walk In Closet. The Other 2 spacious Bedrooms share another Full, Hall Bath, and offer nice size closets as well. Lastly, one of the most convenient features of this home is the Second Floor Laundry Room sitting just down the hall from the Master Suite! This home also has an attached, 1 car garage to fit all your storage needs. This neighborhood is conveniently located near restaurants, shopping and parks along with the community offering recreation amenities within itself.
Location
State NJ
County Burlington
Area Delran Twp (20310)
Zoning R
Rooms
Other Rooms Living Room, Dining Room, Primary Bedroom, Bedroom 2, Kitchen, Family Room, Bedroom 1, Laundry
Interior
Hot Water Natural Gas
Heating Forced Air
Cooling Central A/C
Flooring Fully Carpeted, Vinyl
Fireplace N
Heat Source Natural Gas
Exterior
Parking Features Garage Door Opener
Garage Spaces 2.0
Fence Other
Amenities Available Tennis Courts, Tot Lots/Playground
Water Access N
Roof Type Shingle,Pitched
Accessibility None
Attached Garage 1
Total Parking Spaces 2
Garage Y
Building
Story 2
Sewer Public Sewer
Water Public
Architectural Style Colonial
Level or Stories 2
Additional Building Above Grade, Below Grade
New Construction N
Schools
Elementary Schools Millbridge
Middle Schools Delran
High Schools Delran H.S.
School District Delran Township Public Schools
Others
HOA Fee Include All Ground Fee,Common Area Maintenance,Lawn Maintenance,Management,Snow Removal,Trash,Ext Bldg Maint
Senior Community No
Tax ID 10-00118 22-00009
Ownership Fee Simple
SqFt Source Estimated
Acceptable Financing Cash, Conventional, FHA, VA
Listing Terms Cash, Conventional, FHA, VA
Financing Cash,Conventional,FHA,VA
Special Listing Condition Standard
Read Less Info
Want to know what your home might be worth? Contact us for a FREE valuation!

Our team is ready to help you sell your home for the highest possible price ASAP

Bought with Francis Longo • Tesla Realty Group LLC

"My job is to find and attract mastery-based agents to the office, protect the culture, and make sure everyone is happy! "






