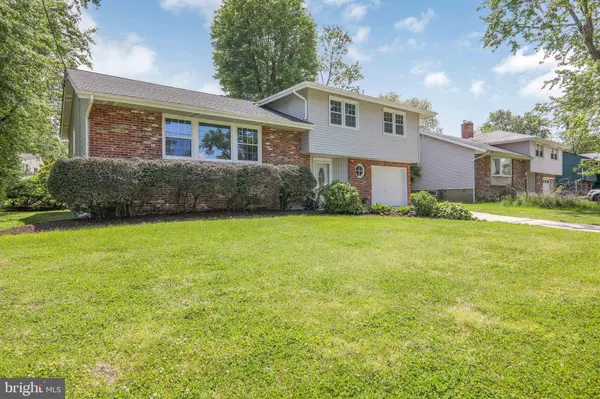$360,000
$334,900
7.5%For more information regarding the value of a property, please contact us for a free consultation.
3 Beds
2 Baths
1,681 SqFt
SOLD DATE : 07/26/2021
Key Details
Sold Price $360,000
Property Type Single Family Home
Sub Type Detached
Listing Status Sold
Purchase Type For Sale
Square Footage 1,681 sqft
Price per Sqft $214
Subdivision Kingston
MLS Listing ID NJCD421306
Sold Date 07/26/21
Style Split Level
Bedrooms 3
Full Baths 1
Half Baths 1
HOA Y/N N
Abv Grd Liv Area 1,681
Originating Board BRIGHT
Year Built 1960
Annual Tax Amount $7,367
Tax Year 2020
Lot Size 8,325 Sqft
Acres 0.19
Lot Dimensions 75.00 x 111.00
Property Description
Welcome to this gorgeous move-in ready Kingston split at 907 Orlando Road. This home has been meticulously maintained and remodeled and awaits its new owner. Your first view of this home will be of the brand-new siding, newer roof, windows and welcoming entrance. The original pristine oak hardwood flooring has been revealed in the living room, dining room, hall, stairs, and three bedrooms. The kitchen has been meticulously remodeled and boast an all new smudge-proof stainless steel appliances, 42 cabinetry, granite countertop and island. The main hall bath is also stunningly remodeled with all new fixtures, double sink, mirror, lighting tile bath and linen closet. There is access to main bedroom through dual closet/dressing area. This large bedroom also has another large shelf closet. The other 2 bedrooms also have ample closet space. The main entrance to the right has newly remodeled powder room, large closet and door to garage. Straight ahead is the inviting family room with Anderson sliding door to patio. The HVAC and hot water heater are all located in the freshly painted and tiled laundry room. There is an awesome and inviting finished basement space which has new neutral carpet plank tiles. Dont miss this opportunity! This home has it all!
Location
State NJ
County Camden
Area Cherry Hill Twp (20409)
Zoning RES
Rooms
Other Rooms Living Room, Dining Room, Primary Bedroom, Bedroom 2, Bedroom 3, Kitchen, Family Room, Basement, Bathroom 1
Basement Fully Finished, Heated, Interior Access
Interior
Interior Features Attic, Kitchen - Island, Wood Floors
Hot Water Natural Gas
Heating Forced Air
Cooling Central A/C
Flooring Hardwood
Equipment Built-In Microwave, Dryer, Disposal, Dishwasher, Energy Efficient Appliances, Microwave, Oven - Self Cleaning, Refrigerator, Stainless Steel Appliances, Water Heater
Furnishings No
Fireplace N
Window Features Vinyl Clad
Appliance Built-In Microwave, Dryer, Disposal, Dishwasher, Energy Efficient Appliances, Microwave, Oven - Self Cleaning, Refrigerator, Stainless Steel Appliances, Water Heater
Heat Source Central, Natural Gas
Laundry Basement
Exterior
Parking Features Garage - Front Entry, Inside Access
Garage Spaces 1.0
Water Access N
Roof Type Shingle
Accessibility None
Attached Garage 1
Total Parking Spaces 1
Garage Y
Building
Lot Description Front Yard, Rear Yard, SideYard(s)
Story 2
Foundation Block
Sewer Public Sewer
Water Public
Architectural Style Split Level
Level or Stories 2
Additional Building Above Grade, Below Grade
New Construction N
Schools
Elementary Schools Kingston E.S.
Middle Schools Carusi
High Schools Cherry Hill High - West
School District Cherry Hill Township Public Schools
Others
Pets Allowed Y
Senior Community No
Tax ID 09-00339 32-00011
Ownership Fee Simple
SqFt Source Assessor
Security Features Carbon Monoxide Detector(s)
Acceptable Financing Cash, Conventional, FHA, VA
Horse Property N
Listing Terms Cash, Conventional, FHA, VA
Financing Cash,Conventional,FHA,VA
Special Listing Condition Standard
Pets Allowed No Pet Restrictions
Read Less Info
Want to know what your home might be worth? Contact us for a FREE valuation!

Our team is ready to help you sell your home for the highest possible price ASAP

Bought with Jennean A Veale • BHHS Fox & Roach-Marlton
"My job is to find and attract mastery-based agents to the office, protect the culture, and make sure everyone is happy! "






