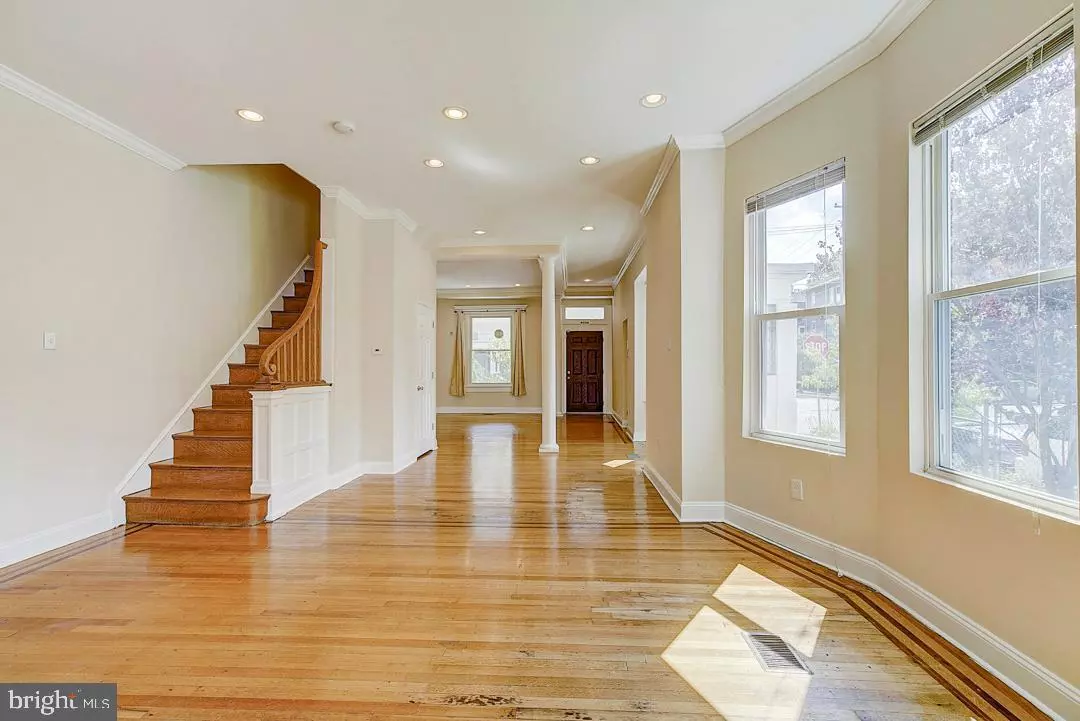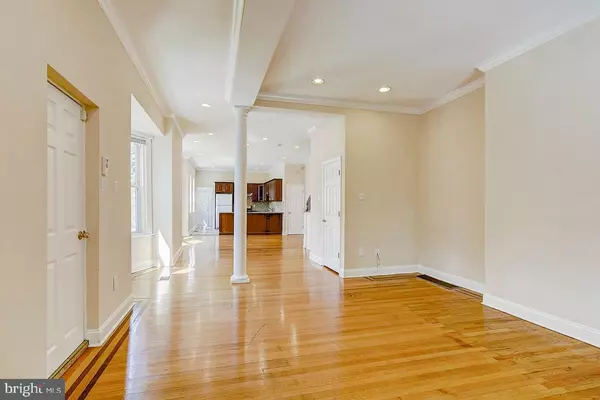$535,000
$545,000
1.8%For more information regarding the value of a property, please contact us for a free consultation.
6 Beds
5 Baths
2,697 SqFt
SOLD DATE : 03/23/2021
Key Details
Sold Price $535,000
Property Type Single Family Home
Listing Status Sold
Purchase Type For Sale
Square Footage 2,697 sqft
Price per Sqft $198
Subdivision Cedar Park
MLS Listing ID PAPH928980
Sold Date 03/23/21
Style Victorian
Bedrooms 6
Full Baths 4
Half Baths 1
HOA Y/N N
Abv Grd Liv Area 2,697
Originating Board BRIGHT
Year Built 1900
Annual Tax Amount $4,141
Tax Year 2020
Lot Size 2,405 Sqft
Acres 0.06
Lot Dimensions 26.00 x 92.50
Property Description
Price Improved! Located on the picturesque corner of 49th and Hazel, this recently fully renovated home offers the perfect pallet for creating your very own dream home. West Philly charm is ever present as you step up onto the porch and enter into the open layout of the first floor's grand living space which flows freely through the living room, dining room, and wrap around kitchen. With original hardwood floors, crown molding, recessed lighting, and an array of new windows including two large bay windows all south facing, this room is drenched with light and steeped in a blend of neo classic allure. Affixed to this space with its own entrance from the porch as well as the living room is a den/sunroom addition awaiting your creative scheme. The design of the tiled kitchen allows for a surplus of cabinet and counter space with tiled backsplash perfect for all of your culinary fantasies. For your convenience this level also has its own half bath, laundry room with a utility sink, and rear exit which leads to the one car garage. The home's beautifully inlaid wood flooring continues throughout the 2nd and 3rd floor each hosting three spacious bedrooms and 2 full baths with the second private bath of each level being in the front bedroom. The second floor's main suite in the front of the home also has its own gas fireplace primed for those chilly winter nights. Both of these upper levels are well designed with modern living in mind with internet and cable hook ups in every room, ample closet space throughout, recessed lighting, ceiling fans, and a myriad of east, south, and west facing windows soaking all rooms with the natural light that seems to envelope this home. Being on the corner lot with the garage on the rear of the home, the fenced in side yard allows for all of your seasonal outdoor enjoyment with space for a lounge area, grilling, and all the gardening your heart could desire. Take advantage of this spectacular opportunity to invest in your new home in this amazing neighborhood while it lasts! This home was fully renovated from top to bottom about 5 years ago with all new plumbing and electric throughout, a new roof from last year, 2 zoned ac/heat, newer windows, basement walls and floors sealed and painted this year, etc... The den/sunroom's square footage based off the architectural drawings from the recent renovation is included in the square footage of the home as it was not previously included in the public records.
Location
State PA
County Philadelphia
Area 19143 (19143)
Zoning RSA3
Rooms
Other Rooms Living Room, Bedroom 2, Bedroom 3, Bedroom 4, Bedroom 5, Kitchen, Basement, Bedroom 1, Bedroom 6, Bathroom 1, Bathroom 2, Bathroom 3, Half Bath
Basement Full
Interior
Hot Water Natural Gas
Heating Forced Air
Cooling Central A/C
Fireplaces Number 1
Fireplaces Type Brick, Gas/Propane, Insert
Fireplace Y
Heat Source Natural Gas
Laundry Main Floor
Exterior
Parking Features Garage - Side Entry
Garage Spaces 1.0
Water Access N
Accessibility None
Total Parking Spaces 1
Garage Y
Building
Story 3
Sewer Public Sewer
Water Public
Architectural Style Victorian
Level or Stories 3
Additional Building Above Grade, Below Grade
New Construction N
Schools
School District The School District Of Philadelphia
Others
Senior Community No
Tax ID 461235655
Ownership Fee Simple
SqFt Source Assessor
Special Listing Condition Standard
Read Less Info
Want to know what your home might be worth? Contact us for a FREE valuation!

Our team is ready to help you sell your home for the highest possible price ASAP

Bought with Neil DiFranco • Elfant Wissahickon-Chestnut Hill

"My job is to find and attract mastery-based agents to the office, protect the culture, and make sure everyone is happy! "






