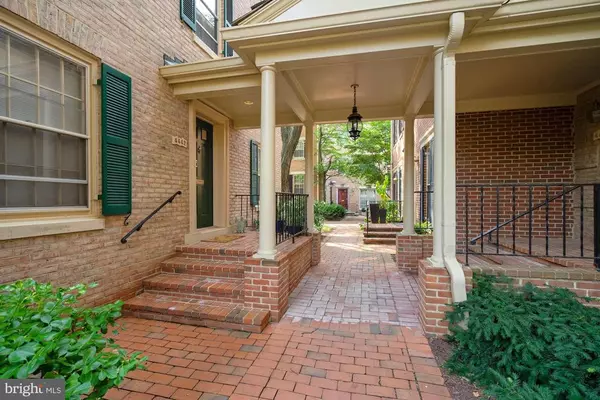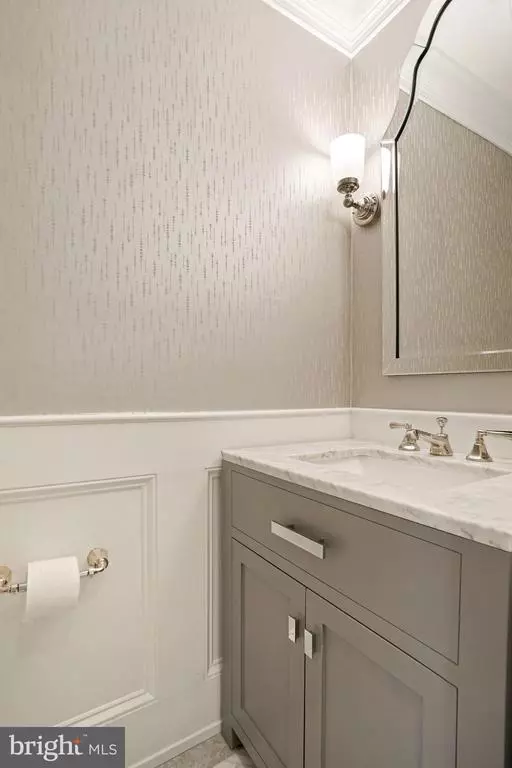$1,460,000
$1,460,000
For more information regarding the value of a property, please contact us for a free consultation.
3 Beds
5 Baths
2,581 SqFt
SOLD DATE : 08/17/2021
Key Details
Sold Price $1,460,000
Property Type Townhouse
Sub Type End of Row/Townhouse
Listing Status Sold
Purchase Type For Sale
Square Footage 2,581 sqft
Price per Sqft $565
Subdivision Wesley Heights
MLS Listing ID DCDC2005826
Sold Date 08/17/21
Style Other
Bedrooms 3
Full Baths 3
Half Baths 2
HOA Fees $166
HOA Y/N Y
Abv Grd Liv Area 2,032
Originating Board BRIGHT
Year Built 1985
Annual Tax Amount $7,619
Tax Year 2020
Lot Size 1,111 Sqft
Acres 0.03
Property Description
Westover Place a gated community conveniently located close to American University and restaurants. This rarely available sophisticated end unit townhome with 3 Bedrooms, 3 full baths and 2 half baths that have all been newly renovated. New kitchen with luxury appliances, custom cabinets, custom millwork, quartz countertop & backsplash. Living room with wood burning fireplace, custom built-ins and beverage fridge. Refinished floors. Double French doors lead you to fenced patio with updated landscape and hardscape. Primary bedroom with access to balcony, two luxury walk-in closets. primary bath with custom millwork and quartz counter tops, large shower with marble tile. All secondary bedrooms are en suite. Lower level fully remodeled, which includes wine storage and custom built-ins/desk. Renovated laundry room. All new exteriors doors, newer HVAC, new patio roof & gutters.
Location
State DC
County Washington
Zoning X
Rooms
Other Rooms Living Room, Dining Room, Kitchen, Laundry, Other, Recreation Room, Workshop
Basement Fully Finished, Heated, Improved, Shelving, Sump Pump
Interior
Interior Features Crown Moldings, Dining Area, Floor Plan - Open, Kitchen - Gourmet, Pantry, Primary Bath(s), Recessed Lighting, Upgraded Countertops, Walk-in Closet(s), Window Treatments, Wood Floors
Hot Water Electric
Heating Central, Forced Air
Cooling Central A/C
Flooring Hardwood, Carpet
Fireplaces Number 1
Heat Source Electric
Exterior
Garage Spaces 2.0
Water Access N
Accessibility None
Total Parking Spaces 2
Garage N
Building
Story 4
Sewer Public Sewer
Water Public
Architectural Style Other
Level or Stories 4
Additional Building Above Grade, Below Grade
New Construction N
Schools
School District District Of Columbia Public Schools
Others
Pets Allowed Y
HOA Fee Include Common Area Maintenance,Management,Security Gate,Snow Removal
Senior Community No
Tax ID 1601//0848
Ownership Fee Simple
SqFt Source Assessor
Security Features Exterior Cameras,Security Gate
Special Listing Condition Standard
Pets Allowed Dogs OK
Read Less Info
Want to know what your home might be worth? Contact us for a FREE valuation!

Our team is ready to help you sell your home for the highest possible price ASAP

Bought with Ehad Hancioglu • TTR Sotheby's International Realty

"My job is to find and attract mastery-based agents to the office, protect the culture, and make sure everyone is happy! "






