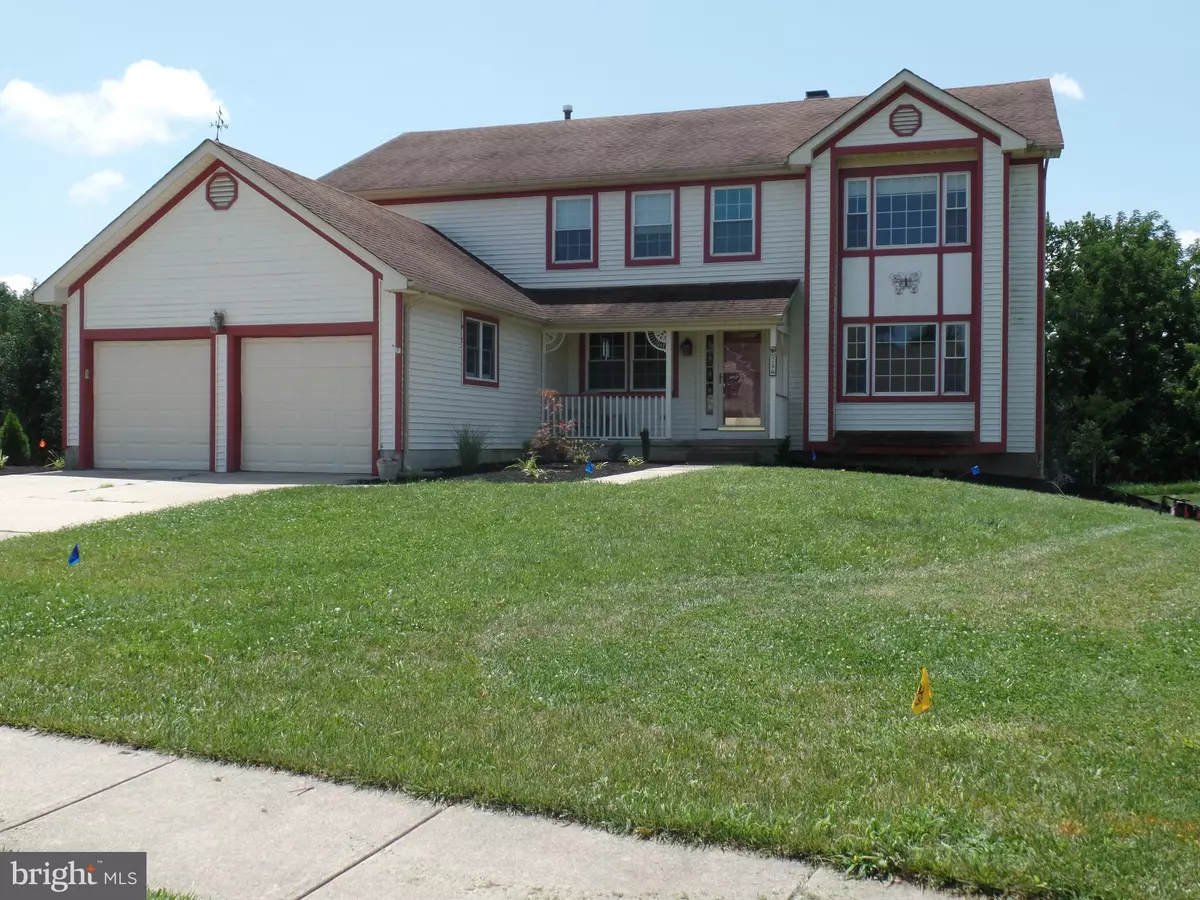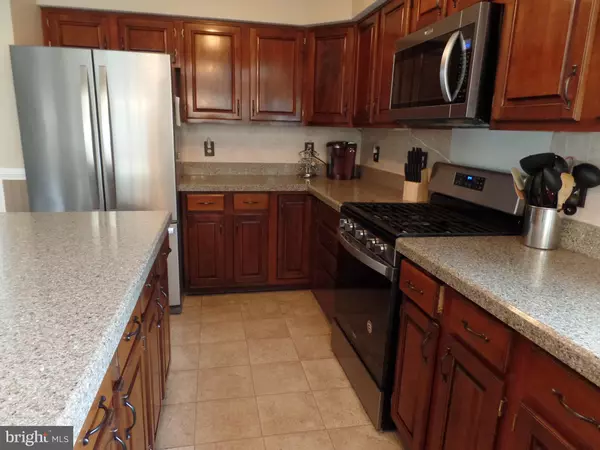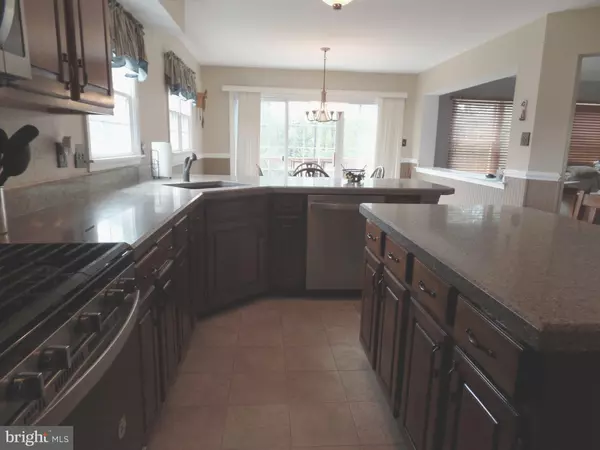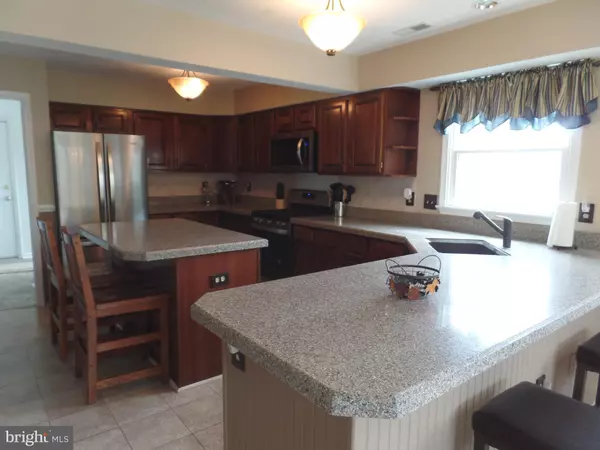$391,500
$399,000
1.9%For more information regarding the value of a property, please contact us for a free consultation.
5 Beds
4 Baths
3,272 SqFt
SOLD DATE : 10/30/2020
Key Details
Sold Price $391,500
Property Type Single Family Home
Sub Type Detached
Listing Status Sold
Purchase Type For Sale
Square Footage 3,272 sqft
Price per Sqft $119
Subdivision Carriage Park
MLS Listing ID NJBL380094
Sold Date 10/30/20
Style Colonial
Bedrooms 5
Full Baths 3
Half Baths 1
HOA Y/N N
Abv Grd Liv Area 3,272
Originating Board BRIGHT
Year Built 1993
Annual Tax Amount $10,320
Tax Year 2019
Lot Size 0.356 Acres
Acres 0.36
Lot Dimensions 0.00 x 0.00
Property Description
York Expanded Model very Charming inside and out. Original Owner w/ Home Warranty. Upgrades made. Freshly Painted rooms through out and upgrades in bathrooms. New Luxury Vinyl Flooring complete through out first floor. Kitchen has complete new Stainless Steel Appliances, there are granite tops with a double pantry walk in. Huge center Island w/ seating or enjoy the seating at the breakfast counter. Eat in kitchen over looking the deck , sliding doors to a beautiful out side. This wonderful home has 9' ceilings and 10' ceilings in the full unfinished basement (a perfect space for family to embrace a great Rec room or ??) Walk out entry to a huge yard set back to the trees. Lots of great Charm in this one!!! Much more to see in this York Expanded Model in Carriage Park.
Location
State NJ
County Burlington
Area Eastampton Twp (20311)
Zoning RESIDENTIAL
Rooms
Other Rooms Living Room, Dining Room, Primary Bedroom, Bedroom 2, Bedroom 3, Bedroom 4, Kitchen, Family Room, Den, Breakfast Room, Bedroom 1, Recreation Room, Primary Bathroom
Basement Daylight, Full, Full, Rear Entrance, Space For Rooms, Unfinished, Walkout Level, Other
Interior
Hot Water Natural Gas
Heating Forced Air
Cooling Central A/C, Zoned
Flooring Laminated, Carpet, Ceramic Tile
Heat Source Natural Gas
Exterior
Parking Features Additional Storage Area, Garage - Front Entry, Garage Door Opener, Inside Access, Oversized
Garage Spaces 6.0
Water Access N
Roof Type Shingle
Accessibility 2+ Access Exits
Attached Garage 2
Total Parking Spaces 6
Garage Y
Building
Story 2.5
Sewer Public Sewer
Water Public
Architectural Style Colonial
Level or Stories 2.5
Additional Building Above Grade, Below Grade
Structure Type 9'+ Ceilings,Dry Wall,Cathedral Ceilings
New Construction N
Schools
Middle Schools Eastampton M.S.
High Schools Rancocas Valley Regional
School District Rancocas Valley Regional Schools
Others
Pets Allowed Y
Senior Community No
Tax ID 11-00902-00058
Ownership Fee Simple
SqFt Source Assessor
Acceptable Financing Cash, Conventional, FHA, VA, VHDA
Listing Terms Cash, Conventional, FHA, VA, VHDA
Financing Cash,Conventional,FHA,VA,VHDA
Special Listing Condition Standard
Pets Allowed Cats OK, Dogs OK
Read Less Info
Want to know what your home might be worth? Contact us for a FREE valuation!

Our team is ready to help you sell your home for the highest possible price ASAP

Bought with Christina Kaplun • RE/MAX Our Town

"My job is to find and attract mastery-based agents to the office, protect the culture, and make sure everyone is happy! "






