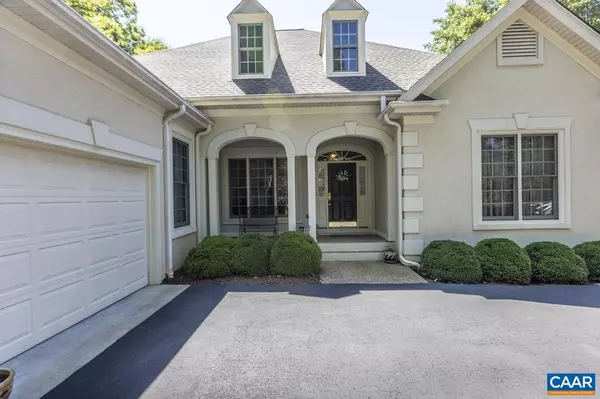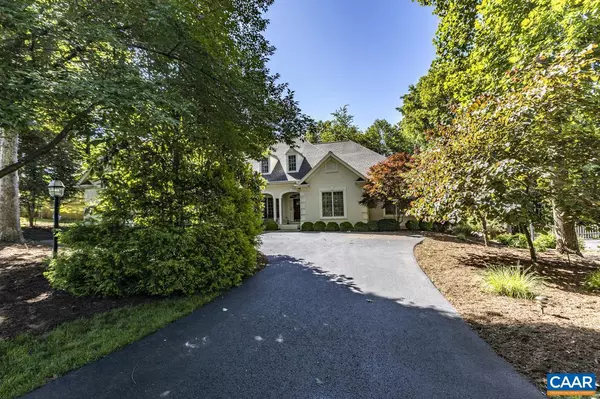$688,000
$649,900
5.9%For more information regarding the value of a property, please contact us for a free consultation.
4 Beds
3 Baths
3,474 SqFt
SOLD DATE : 08/17/2021
Key Details
Sold Price $688,000
Property Type Single Family Home
Sub Type Detached
Listing Status Sold
Purchase Type For Sale
Square Footage 3,474 sqft
Price per Sqft $198
Subdivision Unknown
MLS Listing ID 620000
Sold Date 08/17/21
Style Other
Bedrooms 4
Full Baths 3
Condo Fees $55
HOA Fees $86/ann
HOA Y/N Y
Abv Grd Liv Area 2,796
Originating Board CAAR
Year Built 1996
Annual Tax Amount $5,115
Tax Year 2021
Lot Size 0.450 Acres
Acres 0.45
Property Description
Beautiful ONE LEVEL GAFFNEY CUSTOM HOME in DESIREABLE GLENMORE at the top of Melrose Lane. The large kitchen with MULTIPLE PREP AREAS & extensive cabinetry is warm & LIGHT-FILLED. The Dining Room is 14? x 17? with plenty of room for friends & family. Relax in the spectacular GREAT ROOM with GORGEOUS 10-foot ceilings, gas fireplace & three French doors with arched tops looking out on the deck & shaded back yard. Large rear deck has an 11? x 16? retractable awning for extended seasonal use. SPACIOUS MASTER SUITE with dual vanities, a LARGE JETTED TUB, separate tile shower & an 11?8? x 13?2? walk-in closet. The WALKOUT BASEMENT has a large family room, bath, & bedroom/study with Summer/Winter closet that can be connected. There is an additional 2,000sf of unfinished space that is ideal for expansion, a workshop or hobbies. Oversize garage (764sf) for 2 cars with a third door for the golf cart. Copper Water Lines throughout. MANY IMPROVEMENTS over the past few years including: New HVAC system, New Roof, New Driveway & (2) new water heaters. Painted exterior trim, doors, windows, deck & handrails in 2020. This home is move-in ready! Situated in the BEAUTIFUL gated community of Glenmore with opportunities for golf, tennis, & fitness.,Painted Cabinets,Fireplace in Great Room
Location
State VA
County Albemarle
Zoning PRD
Rooms
Other Rooms Dining Room, Primary Bedroom, Kitchen, Family Room, Foyer, Breakfast Room, Study, Great Room, Laundry, Primary Bathroom, Full Bath, Additional Bedroom
Basement Full, Heated, Outside Entrance, Partially Finished, Walkout Level
Main Level Bedrooms 3
Interior
Interior Features Walk-in Closet(s), WhirlPool/HotTub, Entry Level Bedroom
Heating Forced Air
Cooling Central A/C
Fireplaces Type Gas/Propane
Equipment Dryer, Washer, Dishwasher, Oven - Double, Refrigerator, Indoor Grill, Oven - Wall
Fireplace N
Window Features Double Hung,Insulated
Appliance Dryer, Washer, Dishwasher, Oven - Double, Refrigerator, Indoor Grill, Oven - Wall
Heat Source Natural Gas
Exterior
Exterior Feature Deck(s)
Parking Features Oversized, Other, Garage - Side Entry
Roof Type Architectural Shingle
Accessibility None
Porch Deck(s)
Garage Y
Building
Story 1
Foundation Slab, Concrete Perimeter
Sewer Public Sewer
Water Public
Architectural Style Other
Level or Stories 1
Additional Building Above Grade, Below Grade
Structure Type 9'+ Ceilings
New Construction N
Schools
Elementary Schools Stone-Robinson
Middle Schools Burley
High Schools Monticello
School District Albemarle County Public Schools
Others
HOA Fee Include Common Area Maintenance,Road Maintenance
Ownership Other
Special Listing Condition Standard
Read Less Info
Want to know what your home might be worth? Contact us for a FREE valuation!

Our team is ready to help you sell your home for the highest possible price ASAP

Bought with NICOLE LEWIS • HAVEN REALTY GROUP INC.

"My job is to find and attract mastery-based agents to the office, protect the culture, and make sure everyone is happy! "






