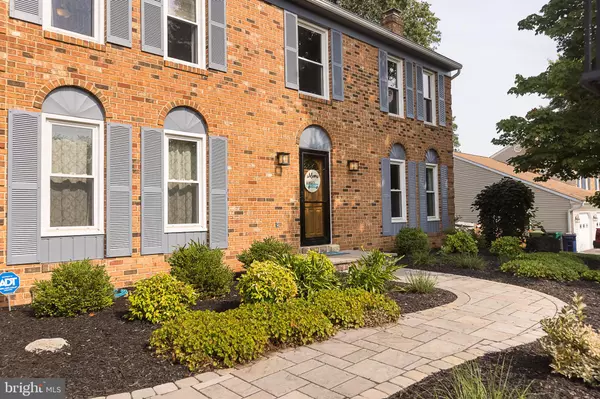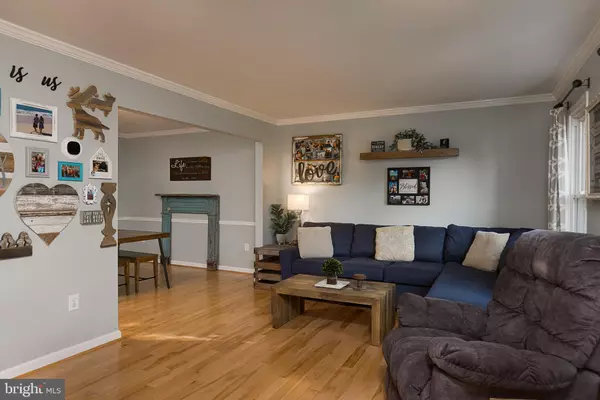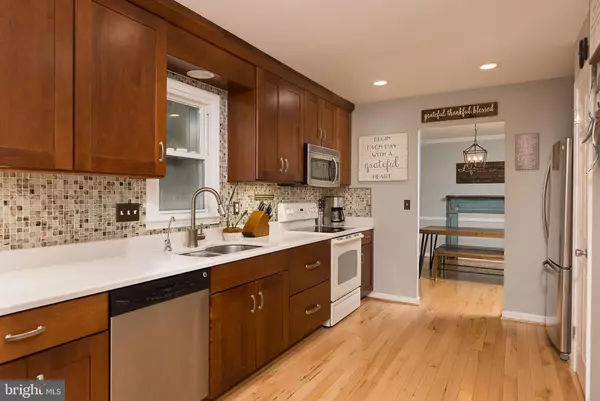$530,000
$530,000
For more information regarding the value of a property, please contact us for a free consultation.
4 Beds
3 Baths
2,672 SqFt
SOLD DATE : 08/13/2021
Key Details
Sold Price $530,000
Property Type Single Family Home
Sub Type Detached
Listing Status Sold
Purchase Type For Sale
Square Footage 2,672 sqft
Price per Sqft $198
Subdivision Parkside
MLS Listing ID MDCR2000472
Sold Date 08/13/21
Style Colonial
Bedrooms 4
Full Baths 2
Half Baths 1
HOA Y/N N
Abv Grd Liv Area 1,872
Originating Board BRIGHT
Year Built 1981
Annual Tax Amount $4,626
Tax Year 2020
Lot Size 0.649 Acres
Acres 0.65
Property Description
All offers due Monday by Monday at 5. Inside photos coming soon! MOVE-IN READY IN A SPECTACULAR NEIGHBORHOOD! This must-see 4 bedroom, 2 and a 1/2 bath home is in mint condition and waiting for its new owner! Featuring beautiful hardwood floors throughout the main level, it wows you from step one. Featuring a family room with a wood-burning fireplace, a separate living room and formal dining room, and a large eat-in kitchen! The kitchen boasts stainless steel appliances, quartz countertops, a nice backsplash, and a slider out to the deck! Upstairs has 4 generously sized bedrooms including the primary bedroom which sports its own master bath that has been completely remodeled! There is also a walk-in closet in the primary bedroom. Downstairs has a fully finished basement with vinyl plank flooring, a wood-burning stove, a walk-out slider, AND a fully finished bonus room! Add the utility room with built-in shelving and it makes a great basement! The outside of this home is amazing! A huge, fully fenced-in backyard backing to trees and featuring a very large 2 tier Trex deck. Perfect for entertaining, letting the kids play and dogs run, or sitting quietly and enjoying nature. A 2 car garage and a BRAND NEW architectural shingle roof ( to be installed 7/14) round out this great property. Sellers also added a new HVAC system in 2018, and installed a second AC zone in 2020 to handle the second level! An invisible fence system and two dog doors also were installed in 2018. To top it off, it is right down the street from great schools, shopping, fine dining, the local brewery, and the neighborhood park and walking trails! What a great place to raise a family. No HOA! SHOWINGS WILL BEGIN FRIDAY, 7/16!
Location
State MD
County Carroll
Zoning RESIDENTIAL
Rooms
Basement Fully Finished, Walkout Level, Rear Entrance, Outside Entrance, Interior Access
Interior
Interior Features Attic, Breakfast Area, Carpet, Ceiling Fan(s), Chair Railings, Crown Moldings, Dining Area, Floor Plan - Traditional, Kitchen - Eat-In, Pantry, Primary Bath(s), Upgraded Countertops, Walk-in Closet(s), Water Treat System, Wood Floors
Hot Water Electric
Heating Heat Pump(s)
Cooling Central A/C
Flooring Hardwood, Carpet
Fireplaces Number 2
Fireplaces Type Brick, Flue for Stove, Wood
Equipment Built-In Microwave, Dishwasher, Disposal, Dryer, Icemaker, Humidifier, Oven/Range - Electric, Refrigerator, Stainless Steel Appliances, Water Heater
Fireplace Y
Appliance Built-In Microwave, Dishwasher, Disposal, Dryer, Icemaker, Humidifier, Oven/Range - Electric, Refrigerator, Stainless Steel Appliances, Water Heater
Heat Source Electric
Laundry Basement
Exterior
Exterior Feature Deck(s)
Parking Features Garage - Front Entry
Garage Spaces 6.0
Fence Fully, Rear, Split Rail
Water Access N
Accessibility None
Porch Deck(s)
Attached Garage 2
Total Parking Spaces 6
Garage Y
Building
Lot Description Backs to Trees, Landscaping, Rear Yard
Story 3
Sewer Septic = # of BR
Water Well
Architectural Style Colonial
Level or Stories 3
Additional Building Above Grade, Below Grade
New Construction N
Schools
Elementary Schools Linton Springs
Middle Schools Sykesville
High Schools Century
School District Carroll County Public Schools
Others
Senior Community No
Tax ID 0714034668
Ownership Fee Simple
SqFt Source Assessor
Security Features Electric Alarm
Special Listing Condition Standard
Read Less Info
Want to know what your home might be worth? Contact us for a FREE valuation!

Our team is ready to help you sell your home for the highest possible price ASAP

Bought with Melquisedec Quecan • Long & Foster Real Estate, Inc.

"My job is to find and attract mastery-based agents to the office, protect the culture, and make sure everyone is happy! "






