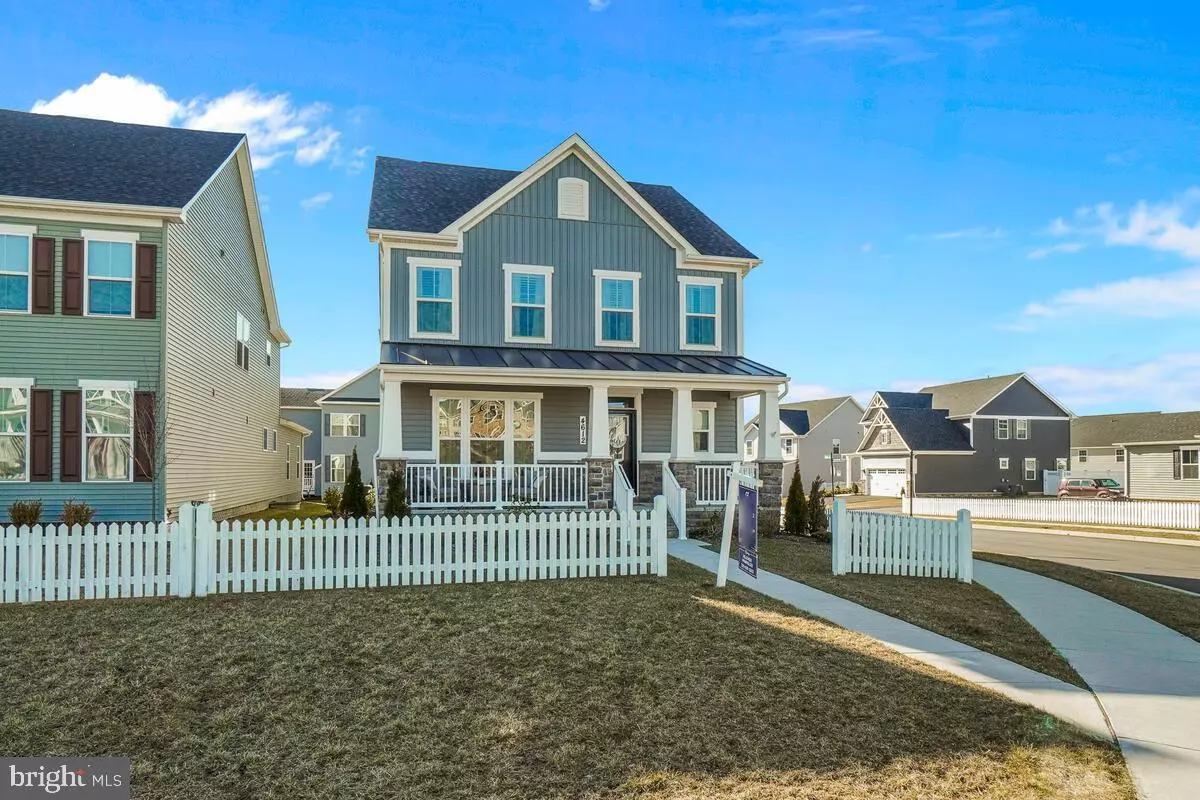$645,000
$625,000
3.2%For more information regarding the value of a property, please contact us for a free consultation.
5 Beds
4 Baths
3,576 SqFt
SOLD DATE : 04/09/2021
Key Details
Sold Price $645,000
Property Type Single Family Home
Sub Type Detached
Listing Status Sold
Purchase Type For Sale
Square Footage 3,576 sqft
Price per Sqft $180
Subdivision Landsdale
MLS Listing ID MDFR277888
Sold Date 04/09/21
Style Craftsman
Bedrooms 5
Full Baths 3
Half Baths 1
HOA Fees $96/mo
HOA Y/N Y
Abv Grd Liv Area 2,976
Originating Board BRIGHT
Year Built 2018
Annual Tax Amount $5,961
Tax Year 2021
Lot Size 5,662 Sqft
Acres 0.13
Property Description
Welcome home! This beautiful Ryan Salinger model was built in 2018 and shows like a model home. Nothing has been left out from the built-in cabinets to the hard wood floors, plantation shutters, ship lap walls and so much more. Why build when you can have it already done for you. This home has 5 bedrooms and 3 1/2 baths. The 5th bedroom is above the garage and has its own bathroom, this room is great for in-laws or guests to come stay and have their own privacy. The Kitchen is absolutely stunning with a gorgeous backsplash, quartz counters and SS appliances. The kitchen flows right into the family room where you will love spending evenings in front of a cozy fire. The Master has a tray ceiling, his and her closets and a beautiful spacious bathroom. The basement is finished and has so much space that entraining in this home will not be a problem. The basement has also been wired for a movie theatre. The attached 2 car garage comes into a built-in mud room where you can leave your coat and shoes right at the door. This home is situated on a beautiful corner lot which offers side yard with small deck that goes directly into your family/kitchen area. This home does have solar panels that are owned by the sellers and the loan will need to transfer into the new buyers name.
Location
State MD
County Frederick
Zoning RESIDENTIAL
Rooms
Basement Fully Finished
Interior
Interior Features Combination Kitchen/Living, Crown Moldings, Floor Plan - Open, Kitchen - Eat-In, Kitchen - Gourmet, Kitchen - Island, Kitchen - Table Space, Pantry, Recessed Lighting, Walk-in Closet(s), Window Treatments, Wood Floors, Built-Ins
Hot Water Tankless
Heating Solar On Grid, Forced Air
Cooling Multi Units, Programmable Thermostat, Central A/C
Flooring Hardwood, Carpet
Fireplaces Number 1
Equipment Built-In Microwave, Dishwasher, Oven/Range - Gas, Stainless Steel Appliances
Appliance Built-In Microwave, Dishwasher, Oven/Range - Gas, Stainless Steel Appliances
Heat Source Natural Gas
Laundry Upper Floor
Exterior
Parking Features Garage - Rear Entry
Garage Spaces 2.0
Amenities Available Basketball Courts, Bike Trail, Club House, Common Grounds, Jog/Walk Path, Pool - Outdoor, Tennis Courts, Tot Lots/Playground
Water Access N
Roof Type Architectural Shingle
Accessibility None
Attached Garage 2
Total Parking Spaces 2
Garage Y
Building
Lot Description Corner
Story 3
Sewer Public Septic
Water Public
Architectural Style Craftsman
Level or Stories 3
Additional Building Above Grade, Below Grade
New Construction N
Schools
School District Frederick County Public Schools
Others
Pets Allowed Y
HOA Fee Include Common Area Maintenance,Management,Pool(s),Road Maintenance,Trash
Senior Community No
Tax ID 1109595203
Ownership Fee Simple
SqFt Source Estimated
Special Listing Condition Standard
Pets Allowed No Pet Restrictions
Read Less Info
Want to know what your home might be worth? Contact us for a FREE valuation!

Our team is ready to help you sell your home for the highest possible price ASAP

Bought with Troyce P Gatewood • RE/MAX Results

"My job is to find and attract mastery-based agents to the office, protect the culture, and make sure everyone is happy! "






