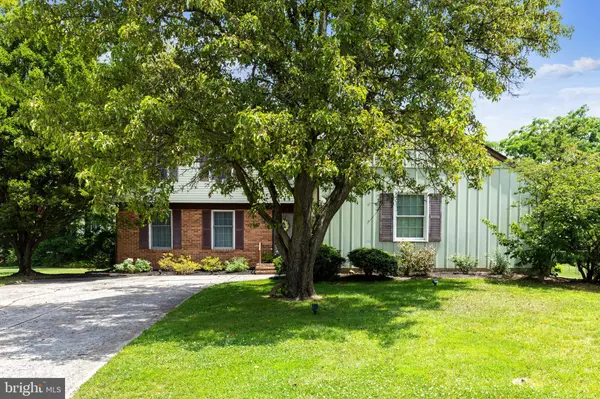$435,000
$385,000
13.0%For more information regarding the value of a property, please contact us for a free consultation.
3 Beds
3 Baths
2,020 SqFt
SOLD DATE : 09/27/2021
Key Details
Sold Price $435,000
Property Type Single Family Home
Sub Type Detached
Listing Status Sold
Purchase Type For Sale
Square Footage 2,020 sqft
Price per Sqft $215
Subdivision Fox Hollow
MLS Listing ID NJCD2001382
Sold Date 09/27/21
Style Colonial
Bedrooms 3
Full Baths 2
Half Baths 1
HOA Y/N N
Abv Grd Liv Area 2,020
Originating Board BRIGHT
Year Built 1978
Annual Tax Amount $11,232
Tax Year 2020
Lot Dimensions 100.00 x 0.00
Property Description
Come see this lovely, updated home in the tree-lined neighborhood of Fox Hollow on the east side of Cherry Hill!This property offers three bedrooms and three baths (two full, one half) across 2,020 finished square ft.The main floor has a charming, classic layout with sparkling hardwood floors throughout. Every room in the home gets wonderful natural light. The kitchen is fantastic, with granite countertops, modern cabinetry, and an adjoining breakfast space with access to a large, unfinished basement. The family room is an expansive corner space with pristine carpet, recessed lights, and sliding glass door access to the rear yard and patio. Also on the main floor is a powder room, laundry room/mudroom with a utility sink and extra side entry door, and access to an attached 2-car garage.The three bedrooms on the second floor are all spacious and well-lit, with the master offering a large closet and ensuite bath, in addition to the hallway full bath. The other two bedrooms have significant closet space as well. The rear yard is large and scenic with a built-in irrigation system, and the stone patio is perfect for an outdoor dining space.This wonderful home is within minutes to aneighborhood swim club and near schools (Stockton, Beck, and Cherry Hill East),restaurants, shopping, and houses of worship. It is an easy commute to Philadelphia and the shore.
Location
State NJ
County Camden
Area Cherry Hill Twp (20409)
Zoning RES
Rooms
Other Rooms Living Room, Dining Room, Primary Bedroom, Bedroom 2, Bedroom 3, Kitchen, Family Room, Basement, Foyer, Breakfast Room, Laundry, Mud Room, Attic, Primary Bathroom, Full Bath, Half Bath
Basement Unfinished
Interior
Interior Features Breakfast Area, Kitchen - Table Space, Attic/House Fan, Crown Moldings, Curved Staircase, Recessed Lighting, Sprinkler System, Stall Shower, Upgraded Countertops, Walk-in Closet(s), Window Treatments
Hot Water Natural Gas
Heating Forced Air
Cooling Central A/C
Fireplace N
Heat Source Natural Gas
Laundry Main Floor
Exterior
Exterior Feature Patio(s)
Parking Features Inside Access
Garage Spaces 2.0
Water Access N
Accessibility None
Porch Patio(s)
Attached Garage 2
Total Parking Spaces 2
Garage Y
Building
Lot Description Backs to Trees, Front Yard, Landscaping, Rear Yard, Secluded, Trees/Wooded
Story 2
Sewer Public Sewer
Water Public
Architectural Style Colonial
Level or Stories 2
Additional Building Above Grade, Below Grade
New Construction N
Schools
School District Cherry Hill Township Public Schools
Others
Senior Community No
Tax ID 09-00518 18-00012
Ownership Fee Simple
SqFt Source Assessor
Security Features Carbon Monoxide Detector(s)
Special Listing Condition Standard
Read Less Info
Want to know what your home might be worth? Contact us for a FREE valuation!

Our team is ready to help you sell your home for the highest possible price ASAP

Bought with Colleen Mary Hadden • Keller Williams Realty - Cherry Hill

"My job is to find and attract mastery-based agents to the office, protect the culture, and make sure everyone is happy! "






