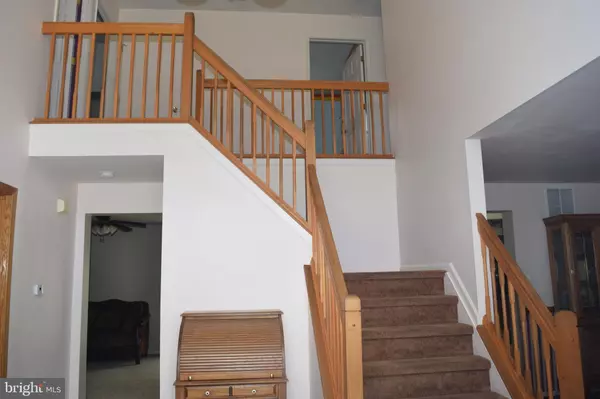$447,000
$395,900
12.9%For more information regarding the value of a property, please contact us for a free consultation.
4 Beds
3 Baths
2,696 SqFt
SOLD DATE : 06/25/2021
Key Details
Sold Price $447,000
Property Type Single Family Home
Sub Type Detached
Listing Status Sold
Purchase Type For Sale
Square Footage 2,696 sqft
Price per Sqft $165
Subdivision Hunter Woods
MLS Listing ID NJGL273924
Sold Date 06/25/21
Style Colonial,Contemporary
Bedrooms 4
Full Baths 2
Half Baths 1
HOA Y/N N
Abv Grd Liv Area 2,696
Originating Board BRIGHT
Year Built 1996
Annual Tax Amount $11,107
Tax Year 2020
Lot Size 0.500 Acres
Acres 0.5
Lot Dimensions 0.00 x 0.00
Property Description
Welcome home to this beautifully landscaped, spacious 1/2 acre property nestled in the lovely community of Hunter Woods. Walk out the backdoor onto the deck with gazebo, and step down into the quiet wooded yard complete with a large in-ground heated pool, shed and much more. Reap the cost-savings of owning the energy-efficient solar panels mounted on the newer roof! Gather at the front door in the over-sized foyer that flows into the cozy dining room, office with build-in shelves, spacious eat-in kitchen, and large family room complete with a remote-controlled heatilator in the gas fireplace. Ascend the beautiful central staircase to the four large bedrooms, and hall bathroom with double sinks. Discover the largest bedroom at the end of the hallway with cathedral ceiling, huge walk-in closet and ensuite with soaking tub, separate shower and double sinks. Enjoy the added space in the basement in the TV room, game room, and workshop, where additional closets and storage abound!
Location
State NJ
County Gloucester
Area Monroe Twp (20811)
Zoning RESIDENTIAL
Rooms
Other Rooms Dining Room, Bedroom 2, Bedroom 3, Bedroom 4, Kitchen, Family Room, Foyer, Bedroom 1, Laundry, Office, Bathroom 1, Bathroom 2, Half Bath
Basement Partially Finished
Interior
Interior Features Built-Ins, Carpet, Ceiling Fan(s), Kitchen - Eat-In, Kitchen - Island, Walk-in Closet(s)
Hot Water Natural Gas
Heating Forced Air
Cooling Central A/C
Fireplaces Number 1
Fireplaces Type Gas/Propane, Heatilator
Equipment Dishwasher, Disposal, Oven/Range - Gas, Refrigerator, Washer
Fireplace Y
Appliance Dishwasher, Disposal, Oven/Range - Gas, Refrigerator, Washer
Heat Source Natural Gas
Laundry Main Floor
Exterior
Exterior Feature Deck(s), Patio(s)
Parking Features Garage - Front Entry, Garage Door Opener, Inside Access
Garage Spaces 7.0
Pool Heated, In Ground, Vinyl
Utilities Available Natural Gas Available, Cable TV, Electric Available, Under Ground
Water Access N
View Trees/Woods
Roof Type Shingle
Accessibility None
Porch Deck(s), Patio(s)
Attached Garage 2
Total Parking Spaces 7
Garage Y
Building
Story 2
Sewer Public Sewer
Water Public
Architectural Style Colonial, Contemporary
Level or Stories 2
Additional Building Above Grade, Below Grade
New Construction N
Schools
Middle Schools Williamstown M.S.
High Schools Williamstown
School District Monroe Township Public Schools
Others
Senior Community No
Tax ID 11-001410203-00008
Ownership Fee Simple
SqFt Source Assessor
Acceptable Financing Cash, Conventional, FHA, VA
Listing Terms Cash, Conventional, FHA, VA
Financing Cash,Conventional,FHA,VA
Special Listing Condition Standard
Read Less Info
Want to know what your home might be worth? Contact us for a FREE valuation!

Our team is ready to help you sell your home for the highest possible price ASAP

Bought with Kathleen Evelyn Spotts • Better Homes and Gardens Real Estate Maturo

"My job is to find and attract mastery-based agents to the office, protect the culture, and make sure everyone is happy! "






