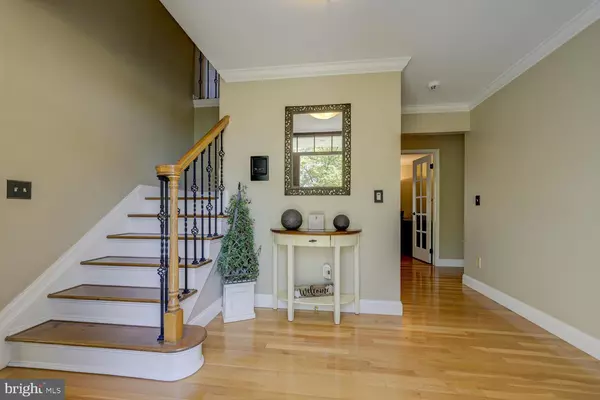$830,000
$834,900
0.6%For more information regarding the value of a property, please contact us for a free consultation.
4 Beds
4 Baths
3,611 SqFt
SOLD DATE : 08/25/2020
Key Details
Sold Price $830,000
Property Type Single Family Home
Sub Type Detached
Listing Status Sold
Purchase Type For Sale
Square Footage 3,611 sqft
Price per Sqft $229
Subdivision None Available
MLS Listing ID NJSO113108
Sold Date 08/25/20
Style Colonial
Bedrooms 4
Full Baths 2
Half Baths 2
HOA Y/N N
Abv Grd Liv Area 3,611
Originating Board BRIGHT
Year Built 1989
Annual Tax Amount $20,024
Tax Year 2019
Lot Size 1.040 Acres
Acres 1.04
Lot Dimensions 45,302 sq feet
Property Description
Located on a quiet cul de sac street, 16 Carsdale Drive is a substantial and stately home of four bedrooms, two full baths, two powder rooms over 3600 square feet that checks all the boxes for todays lifestyle, including a first floor office, a finished basement, and a resort-worthy backyard with a paver patio, outdoor kitchen with a bar and outdoor TV, in-ground pool, gazebo with hot tub and a playground area. Hardwood floors wend their way throughout the first floor. The formal living and dining rooms to either side of the foyer each have bay windows with window seats and crown molding, while the dining room also has picture frame molding and French doors leading to the kitchen. The renovated kitchen is expansive, functional and stunningly beautiful in equal measure. A large center island multi-tasks by providing seating, storage, a prep sink, cooktop and room for either serving or preparing food. Stainless steel appliances, granite counters, a stylish tile backsplash and abundant cabinets with under-cabinet lighting are all present. The breakfast area has a pass-through window opening to the family room and sliding French doors leading to the patio. The family room is beautifully symmetrical with a dramatic volume ceiling and a fireplace with brick surround and raised hearth centered between two arch-top windows. Sliding French doors lead from the family room to the patio. A first floor office features a wall of built-ins. The laundry room offers a sink and cabinet space to keep supplies tucked out of sight. The second level features the master suite plus three additional bedrooms, bonus room and a hall bath. The finished basement includes plenty of room for relaxing and entertaining, plus an additional powder room. Beautifully maintained and updated inside and out, plus a wonderful location and highly regarded Montgomery Twp schools - this is 16 Carsdale Drive.
Location
State NJ
County Somerset
Area Montgomery Twp (21813)
Zoning R1
Rooms
Other Rooms Living Room, Dining Room, Primary Bedroom, Bedroom 2, Bedroom 3, Bedroom 4, Kitchen, Family Room, Basement, Breakfast Room, Laundry, Office, Bonus Room, Primary Bathroom
Basement Fully Finished
Interior
Interior Features Breakfast Area, Carpet, Ceiling Fan(s), Chair Railings, Formal/Separate Dining Room, Kitchen - Eat-In, Kitchen - Island, Soaking Tub, Sprinkler System, Window Treatments, Wood Floors, Walk-in Closet(s)
Hot Water Natural Gas
Heating Forced Air, Central
Cooling Ceiling Fan(s), Central A/C
Flooring Hardwood, Carpet, Ceramic Tile
Fireplaces Number 1
Fireplaces Type Gas/Propane
Equipment Built-In Range, Dishwasher, Microwave, Dryer, Washer, Refrigerator, Cooktop
Fireplace Y
Window Features Bay/Bow,Casement
Appliance Built-In Range, Dishwasher, Microwave, Dryer, Washer, Refrigerator, Cooktop
Heat Source Natural Gas
Laundry Main Floor
Exterior
Exterior Feature Patio(s), Enclosed
Parking Features Garage Door Opener, Garage - Side Entry
Garage Spaces 2.0
Pool In Ground
Utilities Available Cable TV
Water Access N
View Trees/Woods
Roof Type Shingle
Accessibility Level Entry - Main
Porch Patio(s), Enclosed
Attached Garage 2
Total Parking Spaces 2
Garage Y
Building
Lot Description Cul-de-sac, Front Yard, Landscaping, Level, Rear Yard
Story 2
Sewer On Site Septic
Water Well
Architectural Style Colonial
Level or Stories 2
Additional Building Above Grade, Below Grade
Structure Type 9'+ Ceilings,High,Tray Ceilings,Vaulted Ceilings
New Construction N
Schools
Elementary Schools Orchard Hill
Middle Schools Montgomery Township Upper
High Schools Montgomery Township
School District Montgomery Township Public Schools
Others
Pets Allowed Y
Senior Community No
Tax ID 13-22004-00011
Ownership Fee Simple
SqFt Source Assessor
Security Features Smoke Detector,Carbon Monoxide Detector(s),Security System
Horse Property N
Special Listing Condition Standard
Pets Allowed Cats OK, Dogs OK
Read Less Info
Want to know what your home might be worth? Contact us for a FREE valuation!

Our team is ready to help you sell your home for the highest possible price ASAP

Bought with Non Member • Non Subscribing Office

"My job is to find and attract mastery-based agents to the office, protect the culture, and make sure everyone is happy! "






