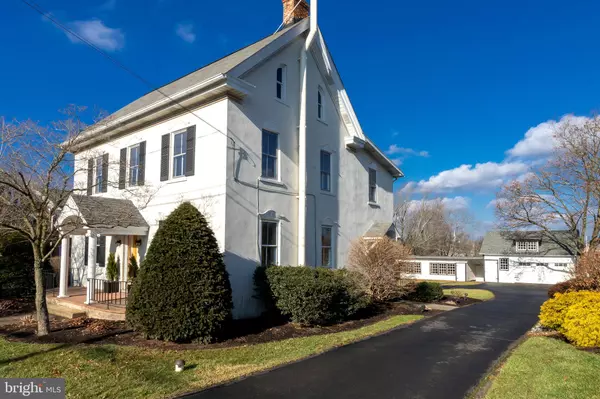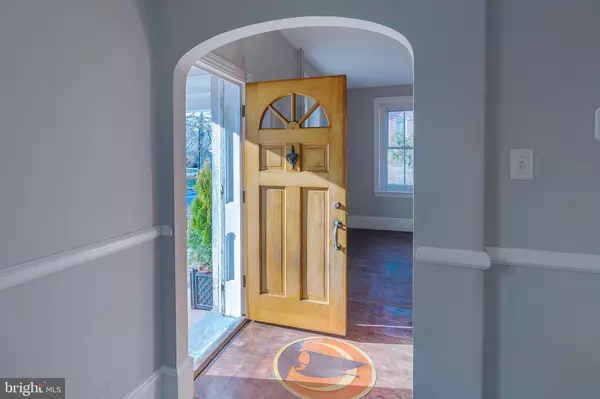$285,000
$275,000
3.6%For more information regarding the value of a property, please contact us for a free consultation.
5 Beds
2 Baths
0.42 Acres Lot
SOLD DATE : 02/28/2020
Key Details
Sold Price $285,000
Property Type Single Family Home
Sub Type Detached
Listing Status Sold
Purchase Type For Sale
Subdivision Blooming Glen
MLS Listing ID PABU487924
Sold Date 02/28/20
Style Colonial,Traditional
Bedrooms 5
Full Baths 1
Half Baths 1
HOA Y/N N
Originating Board BRIGHT
Year Built 1870
Annual Tax Amount $3,436
Tax Year 2019
Lot Size 0.418 Acres
Acres 0.42
Lot Dimensions 82.00 x 222.00
Property Description
Welcome to Nana's house! This 1870s beautiful colonial home is situated in the quaint, up-and-coming village of Blooming Glen. The home has been in the same family for over 50 years and is steeped in wonderful memories. If you close your eyes, you can almost hear the pitter, patter of tiny feet and laughter throughout the home. The property has been lovingly cared for over the years and the time has come for someone to create new memories. What an opportunity to use your imagination to create the perfect home to meet your personal needs! Take a step back in time when you enter under the covered entranceway! You can almost picture the rocking chairs on the front porch. There are unique details in this classic home that you just wont get with today's new construction - deep window sills, built-in bookshelves, built-in glass cabinets, rounded entrance ways and vintage solid wood doors, just to mention a few. The spacious dining room features beautiful built-in glass cabinets and the living room has a wall of built-in bookshelves. Both rooms have been freshly painted and old fashioned woodwork surrounds the windows and floors. You will be warmly surprised at the abundance of natural light this home offers. The deep window sills offer the perfect nook for your favorite plants. The kitchen has been recently painted in a modern grey to bring out the white cabinetry - two large windows offer plenty of scenery while you prepare your favorite meal and the outdoor grille will fit perfectly outside the door. There is also a den with a convenient side entrance and a powder room adjacent to the kitchen. The upstairs has 3-4 bedrooms consisting of two larger bedrooms plus an additional guest bedroom, and a small room with a closet that could be used as an intimate nursery, reading room, walk-in closet or perhaps a hobby room. There is a full bathroom on this floor. The third floor, which hasn't been used in a while, could easily be two additional bedrooms or anything that fits your personal needs. The special property features a small barn in need of some updating , that housed chickens over the years. The barn adds extra storage or possibly an interesting office space. The large two-car garage attached to the barn with additional space above. This property offers unlimited possibilities awaiting the Buyer ready to share their imagination and vision as part of the new chapter in this beautiful home's history. Conveniently located to many major PA roadways for your connection to your daily commute.
Location
State PA
County Bucks
Area Hilltown Twp (10115)
Zoning VC
Rooms
Other Rooms Living Room, Dining Room, Kitchen, Den, Other
Basement Full, Interior Access
Interior
Interior Features Built-Ins, Chair Railings, Floor Plan - Traditional, Formal/Separate Dining Room, Kitchen - Galley, Tub Shower, Wood Floors
Hot Water Oil
Heating Radiator
Cooling None
Flooring Vinyl, Wood, Other
Equipment Dryer - Electric, Freezer, Oven - Single, Refrigerator, Stove, Washer - Front Loading, Water Conditioner - Owned
Furnishings No
Fireplace N
Window Features Bay/Bow,Double Pane,Wood Frame
Appliance Dryer - Electric, Freezer, Oven - Single, Refrigerator, Stove, Washer - Front Loading, Water Conditioner - Owned
Heat Source Oil
Laundry Basement
Exterior
Exterior Feature Porch(es)
Parking Features Additional Storage Area
Garage Spaces 4.0
Utilities Available Phone Available
Water Access N
Roof Type Asphalt
Accessibility None
Porch Porch(es)
Total Parking Spaces 4
Garage Y
Building
Lot Description Rear Yard
Story 3+
Foundation Stone
Sewer Public Sewer
Water Well
Architectural Style Colonial, Traditional
Level or Stories 3+
Additional Building Above Grade, Below Grade
Structure Type 9'+ Ceilings,Dry Wall,Paneled Walls,Plaster Walls
New Construction N
Schools
School District Pennridge
Others
Senior Community No
Tax ID 15-019-011
Ownership Fee Simple
SqFt Source Assessor
Acceptable Financing Conventional, Negotiable
Horse Property N
Listing Terms Conventional, Negotiable
Financing Conventional,Negotiable
Special Listing Condition Standard
Read Less Info
Want to know what your home might be worth? Contact us for a FREE valuation!

Our team is ready to help you sell your home for the highest possible price ASAP

Bought with Carla D Giordano • Compass RE

"My job is to find and attract mastery-based agents to the office, protect the culture, and make sure everyone is happy! "






