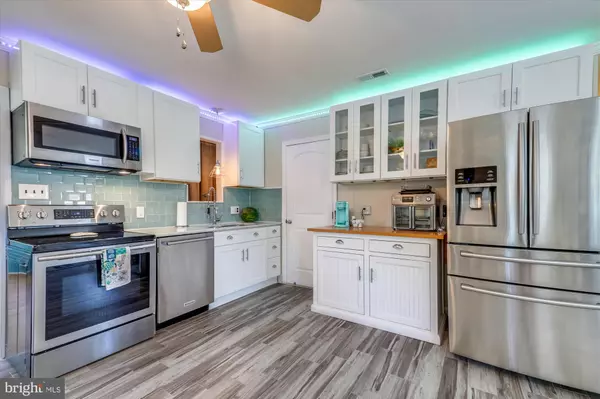$370,000
$349,000
6.0%For more information regarding the value of a property, please contact us for a free consultation.
3 Beds
3 Baths
1,550 SqFt
SOLD DATE : 08/06/2021
Key Details
Sold Price $370,000
Property Type Single Family Home
Sub Type Detached
Listing Status Sold
Purchase Type For Sale
Square Footage 1,550 sqft
Price per Sqft $238
Subdivision Denton Manor
MLS Listing ID DESU184788
Sold Date 08/06/21
Style Ranch/Rambler
Bedrooms 3
Full Baths 3
HOA Fees $6/ann
HOA Y/N Y
Abv Grd Liv Area 1,550
Originating Board BRIGHT
Year Built 1988
Annual Tax Amount $555
Tax Year 2020
Lot Size 9,583 Sqft
Acres 0.22
Lot Dimensions 100.00 x 100.00
Property Description
Located in the quiet community of Denton Manor, this home is one-of-a-kind and features many upgrades along with flexible living space. The home is situated on almost a 1/4 acre with water access/marina privileges at Banks Harbor. From the front deck, step into the open living/kitchen area and admire the stunning tile flooring, crown molding, granite countertops and stainless steel appliances complimented by the backsplash. The sunroom flows seamlessly from the open living area and provides additional space that can be enjoyed year round. The laundry room is combined with a large pantry and accessible from the kitchen and the sunroom. The owner's suite is oversized and showcases beachy vinyl plank flooring and a separate sitting/office area, walk-in closet with beautiful bathroom. With it's own private entry, this suite also has an exterior door leading to the backyard. This suite would easily serve as an in-law studio or could even provide rental income with little effort. An additional bedroom with vinyl plank flooring has it's own bathroom. The third bedroom is newly carpeted and could also be a home office. With two sheds and a spacious outdoor utility closet there is plenty of room for all of your toys! Sellers have made numerous upgrades in the recent years making this home ready to move into! To name a few, the hot water heater is 3 yrs old, the A/C is approximately 6 yrs old, new vinyl windows were installed 6 years ago, the metal roof was installed 8 yrs ago and a new well pump was recently installed. The nicely landscaped yard with mature trees make this home the home you've been looking for! 4 miles to the beach, HOA fees of only $82yr and no city tax!!! Schedule your showing today and make this home your home!
VirtualTour available within the VirtualTour tab or copy/paste this link for full floorplan https://mls.TruPlace.com/property/8/100285/
Location
State DE
County Sussex
Area Baltimore Hundred (31001)
Zoning MR
Rooms
Main Level Bedrooms 3
Interior
Interior Features Carpet, Ceiling Fan(s), Combination Kitchen/Dining, Combination Dining/Living, Crown Moldings, Entry Level Bedroom, Floor Plan - Open, Dining Area, Kitchen - Eat-In, Pantry, Stall Shower, Studio, Upgraded Countertops, Tub Shower
Hot Water Electric
Heating Central
Cooling Central A/C
Flooring Carpet, Vinyl, Tile/Brick
Equipment Cooktop, Dishwasher, Dryer, Icemaker, Microwave, Oven/Range - Electric, Stainless Steel Appliances, Washer, Water Heater
Furnishings Partially
Fireplace N
Appliance Cooktop, Dishwasher, Dryer, Icemaker, Microwave, Oven/Range - Electric, Stainless Steel Appliances, Washer, Water Heater
Heat Source Electric
Laundry Main Floor, Has Laundry
Exterior
Exterior Feature Deck(s), Enclosed
Garage Spaces 4.0
Utilities Available Cable TV
Amenities Available Water/Lake Privileges
Water Access N
Roof Type Metal
Street Surface Black Top
Accessibility 2+ Access Exits, No Stairs, Ramp - Main Level
Porch Deck(s), Enclosed
Road Frontage State
Total Parking Spaces 4
Garage N
Building
Lot Description Backs to Trees, Cleared, Front Yard, Landscaping, Rear Yard, Road Frontage, SideYard(s)
Story 1
Foundation Crawl Space, Slab
Sewer Public Sewer
Water Well
Architectural Style Ranch/Rambler
Level or Stories 1
Additional Building Above Grade, Below Grade
New Construction N
Schools
Elementary Schools Lord Baltimore
Middle Schools Selbyville
High Schools Indian River
School District Indian River
Others
Pets Allowed Y
HOA Fee Include Other
Senior Community No
Tax ID 134-12.00-907.00
Ownership Fee Simple
SqFt Source Assessor
Acceptable Financing Cash, Conventional, FHA, USDA, VA
Horse Property N
Listing Terms Cash, Conventional, FHA, USDA, VA
Financing Cash,Conventional,FHA,USDA,VA
Special Listing Condition Standard
Pets Allowed Cats OK, Dogs OK
Read Less Info
Want to know what your home might be worth? Contact us for a FREE valuation!

Our team is ready to help you sell your home for the highest possible price ASAP

Bought with Cheri Chenoweth • Berkshire Hathaway HS PenFed

"My job is to find and attract mastery-based agents to the office, protect the culture, and make sure everyone is happy! "






