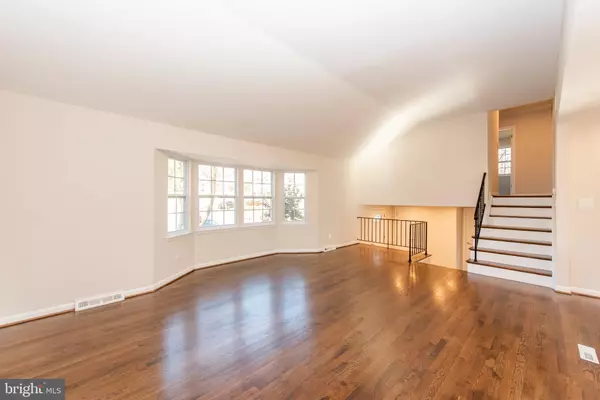$370,000
$350,000
5.7%For more information regarding the value of a property, please contact us for a free consultation.
4 Beds
3 Baths
1,826 SqFt
SOLD DATE : 02/19/2021
Key Details
Sold Price $370,000
Property Type Single Family Home
Sub Type Detached
Listing Status Sold
Purchase Type For Sale
Square Footage 1,826 sqft
Price per Sqft $202
Subdivision Kings Point
MLS Listing ID MDBC517298
Sold Date 02/19/21
Style Bi-level
Bedrooms 4
Full Baths 2
Half Baths 1
HOA Fees $2/ann
HOA Y/N Y
Abv Grd Liv Area 1,826
Originating Board BRIGHT
Year Built 1968
Annual Tax Amount $3,351
Tax Year 2020
Lot Size 1.390 Acres
Acres 1.39
Property Description
Sited on a cul-de-sac and nestled on a landscaped 1.39 acre homesite backing to trees is this fully renovated 4 bedroom and 2.5 bath turn-key split level in Kings Point. Freshly painted interiors welcome you into this vibrant home featuring a walk-in level family room accentuated by a cozy fireplace and glass sliders stepping to the patio and yard. The open main level offers hardwood floors, a living room brightened by a bay window, a dining room with a glass slider walkout to the new deck, and an upscale kitchen. Sparkling new lighting introduces the redesigned kitchen boasting sleek granite/quartz counters, white Shaker cabinetry, an island with breakfast bar, stainless steel appliances, and a backdoor to the deck. Owner's suite presents double closets, gleaming hardwoods, and a private bath. The basement lends itself to plentiful storage. Convenient to I-795, Baltimore, Towson, and only minutes away from shopping, restaurants, recreation, easy access transit system, and Baltimore's Inner Harbor.
Location
State MD
County Baltimore
Zoning RES
Rooms
Basement Connecting Stairway
Interior
Interior Features Carpet, Breakfast Area, Combination Dining/Living, Dining Area, Floor Plan - Open, Kitchen - Island, Primary Bath(s)
Hot Water Natural Gas
Heating Forced Air
Cooling Central A/C
Flooring Carpet, Hardwood, Other
Fireplaces Number 1
Equipment Built-In Microwave, Dishwasher, Refrigerator, Icemaker, Stove, Stainless Steel Appliances
Fireplace Y
Window Features Bay/Bow
Appliance Built-In Microwave, Dishwasher, Refrigerator, Icemaker, Stove, Stainless Steel Appliances
Heat Source Natural Gas
Exterior
Parking Features Garage - Front Entry
Garage Spaces 1.0
Water Access N
Roof Type Shingle
Accessibility None
Attached Garage 1
Total Parking Spaces 1
Garage Y
Building
Story 3
Sewer Public Sewer
Water Public
Architectural Style Bi-level
Level or Stories 3
Additional Building Above Grade, Below Grade
Structure Type Dry Wall
New Construction N
Schools
Elementary Schools Hernwood
Middle Schools Deer Park Middle Magnet School
High Schools New Town
School District Baltimore County Public Schools
Others
Senior Community No
Tax ID 04020206200900
Ownership Fee Simple
SqFt Source Assessor
Security Features Main Entrance Lock
Special Listing Condition Standard
Read Less Info
Want to know what your home might be worth? Contact us for a FREE valuation!

Our team is ready to help you sell your home for the highest possible price ASAP

Bought with Tarlika G Patel • Fairfax Realty Elite

"My job is to find and attract mastery-based agents to the office, protect the culture, and make sure everyone is happy! "






