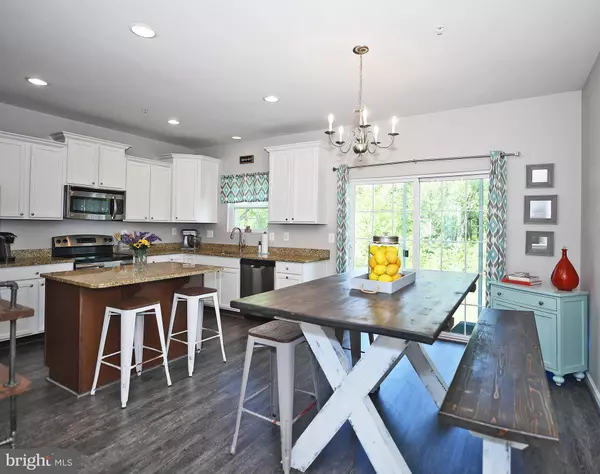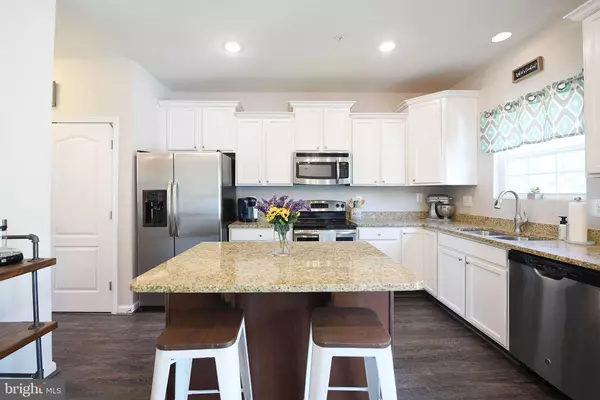$235,000
$242,000
2.9%For more information regarding the value of a property, please contact us for a free consultation.
3 Beds
3 Baths
1,920 SqFt
SOLD DATE : 07/15/2020
Key Details
Sold Price $235,000
Property Type Townhouse
Sub Type Interior Row/Townhouse
Listing Status Sold
Purchase Type For Sale
Square Footage 1,920 sqft
Price per Sqft $122
Subdivision Magnolia Landing
MLS Listing ID MDHR246762
Sold Date 07/15/20
Style Colonial
Bedrooms 3
Full Baths 2
Half Baths 1
HOA Fees $59/mo
HOA Y/N Y
Abv Grd Liv Area 1,400
Originating Board BRIGHT
Year Built 2014
Annual Tax Amount $2,534
Tax Year 2019
Lot Size 2,100 Sqft
Acres 0.05
Property Description
WELCOME HOME TO THIS MODERN PRISTINE UPDATED TOWNHOME IN MAGNOLIA LANDING THAT IS MOVE IN READY! As soon as you walk in the front door you are welcome by the light filled family room with a custom stone wall and spacious open floor plan with modern neutral decor throughout. Easy maintenance hardwood floors on main level. Bright eat-in country kitchen with 42" cabinets, stainless steel appliances, sleek granite counters, large pantry, & over-sized island breakfast bar. Kitchen sliders open to a level rear yard that backs to woods for added privacy. Convenient laundry closet on main level. A tranquil master bedroom suite with attached master bath with dual vanities, lofty vaulted ceilings, and an oversized walk-in closet. Finished large lower level rec room in basement. 2 assigned parking spaces plus a guest spot out front. Convenient to the water, highways, shops, dining, APG, and more. This home is like new, prepare to fall in LOVE!
Location
State MD
County Harford
Zoning R3
Direction North
Rooms
Other Rooms Dining Room, Primary Bedroom, Bedroom 2, Bedroom 3, Kitchen, Family Room, Laundry, Recreation Room, Storage Room, Primary Bathroom, Full Bath, Half Bath
Basement Connecting Stairway, Full, Heated, Improved, Interior Access, Rough Bath Plumb, Space For Rooms, Sump Pump
Interior
Interior Features Breakfast Area, Carpet, Ceiling Fan(s), Dining Area, Floor Plan - Open, Floor Plan - Traditional, Kitchen - Country, Kitchen - Eat-In, Kitchen - Island, Kitchen - Table Space, Primary Bath(s), Pantry, Recessed Lighting, Sprinkler System, Tub Shower, Walk-in Closet(s), Wood Floors
Heating Heat Pump(s)
Cooling Central A/C
Flooring Hardwood, Carpet, Ceramic Tile
Equipment Built-In Microwave, Dishwasher, Disposal, Dryer, Exhaust Fan, Oven - Self Cleaning, Oven/Range - Electric, Refrigerator, Stainless Steel Appliances, Washer, Water Heater
Fireplace N
Appliance Built-In Microwave, Dishwasher, Disposal, Dryer, Exhaust Fan, Oven - Self Cleaning, Oven/Range - Electric, Refrigerator, Stainless Steel Appliances, Washer, Water Heater
Heat Source Electric
Laundry Main Floor
Exterior
Parking On Site 2
Utilities Available Cable TV, DSL Available, Phone, Under Ground
Water Access N
Accessibility None
Garage N
Building
Story 3
Sewer Public Sewer
Water Public
Architectural Style Colonial
Level or Stories 3
Additional Building Above Grade, Below Grade
New Construction N
Schools
School District Harford County Public Schools
Others
HOA Fee Include Common Area Maintenance
Senior Community No
Tax ID 1301390236
Ownership Fee Simple
SqFt Source Assessor
Special Listing Condition Standard
Read Less Info
Want to know what your home might be worth? Contact us for a FREE valuation!

Our team is ready to help you sell your home for the highest possible price ASAP

Bought with Timothy G Hodgin • Keller Williams Legacy Central

"My job is to find and attract mastery-based agents to the office, protect the culture, and make sure everyone is happy! "






