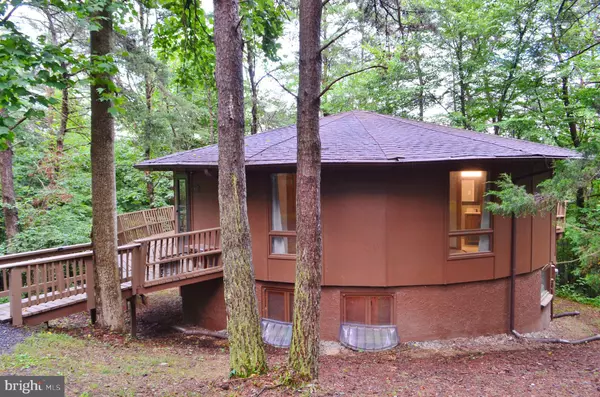$201,500
$194,000
3.9%For more information regarding the value of a property, please contact us for a free consultation.
3 Beds
2 Baths
1,108 SqFt
SOLD DATE : 08/21/2020
Key Details
Sold Price $201,500
Property Type Single Family Home
Sub Type Detached
Listing Status Sold
Purchase Type For Sale
Square Footage 1,108 sqft
Price per Sqft $181
Subdivision Bryce Mountain Resort
MLS Listing ID VASH119840
Sold Date 08/21/20
Style Contemporary
Bedrooms 3
Full Baths 2
HOA Fees $58/ann
HOA Y/N Y
Abv Grd Liv Area 1,108
Originating Board BRIGHT
Year Built 1978
Annual Tax Amount $966
Tax Year 2019
Lot Size 0.436 Acres
Acres 0.44
Property Description
Seller has accepted an offer - Slow down your pace - Enjoy Bryce Resort and everything it has to offer - This lovely unique home has been total remodeled. The planning of this remodel was well thought out. A warm and inviting home to enjoy for years to come. Move in ready, just add your own furnishings to suit your taste - New roof no need to worry about that - Painted inside and out - Kitchen is functional yet stylish - Of course the fun round fireplace you have to enjoy all winter. Cozy up with a book and a cup of coffee - New deck to enjoy your social distancing - Spacious lot - Private area of Bryce Resort - You can hide away in your special place in the woods - Only 20 Minutes from Interstate 81 on paved roads!-------------Bryce Resort is just 5 minutes away! Enjoy what Bryce Resort has to offer: Lounge, Bike Trails, Convenience Store, Gift Shop, Dining Rooms, Fitness Center, Golf Club, Golf Course, Golf Course Membership Available, Zip Line, Rock Wall, Lake, Library, Meeting Room, Party Room, Picnic Area, Pool - Indoor, Pool - Outdoor, Pool Membership Avail, Swimming Pool, Tennis Courts, Tot Lots/Playground, Skiing, Tubing, Ice Skating, Small airport, Dog park
Location
State VA
County Shenandoah
Zoning RESIDENTIAL
Rooms
Other Rooms Living Room, Dining Room, Bedroom 2, Bedroom 3, Kitchen, Family Room, Bedroom 1, Laundry, Bathroom 1, Bathroom 2
Basement Full
Main Level Bedrooms 1
Interior
Interior Features Ceiling Fan(s), Curved Staircase, Dining Area, Entry Level Bedroom, Floor Plan - Open
Hot Water Electric
Heating Baseboard - Electric, Other
Cooling Ceiling Fan(s), Wall Unit
Flooring Laminated
Fireplaces Number 1
Fireplaces Type Wood, Other
Equipment Refrigerator, Oven - Single, Built-In Microwave, Dishwasher, Washer, Dryer
Furnishings No
Fireplace Y
Appliance Refrigerator, Oven - Single, Built-In Microwave, Dishwasher, Washer, Dryer
Heat Source Electric, Wood
Laundry Lower Floor
Exterior
Garage Spaces 3.0
Water Access N
Roof Type Shingle
Street Surface Paved
Accessibility None
Total Parking Spaces 3
Garage N
Building
Lot Description Backs to Trees
Story 2
Foundation Block
Sewer Public Sewer
Water Public
Architectural Style Contemporary
Level or Stories 2
Additional Building Above Grade, Below Grade
Structure Type Dry Wall
New Construction N
Schools
School District Shenandoah County Public Schools
Others
HOA Fee Include Trash,Snow Removal,Road Maintenance
Senior Community No
Tax ID 065A501 259
Ownership Fee Simple
SqFt Source Assessor
Acceptable Financing Conventional, Cash
Horse Property N
Listing Terms Conventional, Cash
Financing Conventional,Cash
Special Listing Condition Standard
Read Less Info
Want to know what your home might be worth? Contact us for a FREE valuation!

Our team is ready to help you sell your home for the highest possible price ASAP

Bought with Crystal M. Fleming • Skyline Team Real Estate
"My job is to find and attract mastery-based agents to the office, protect the culture, and make sure everyone is happy! "






