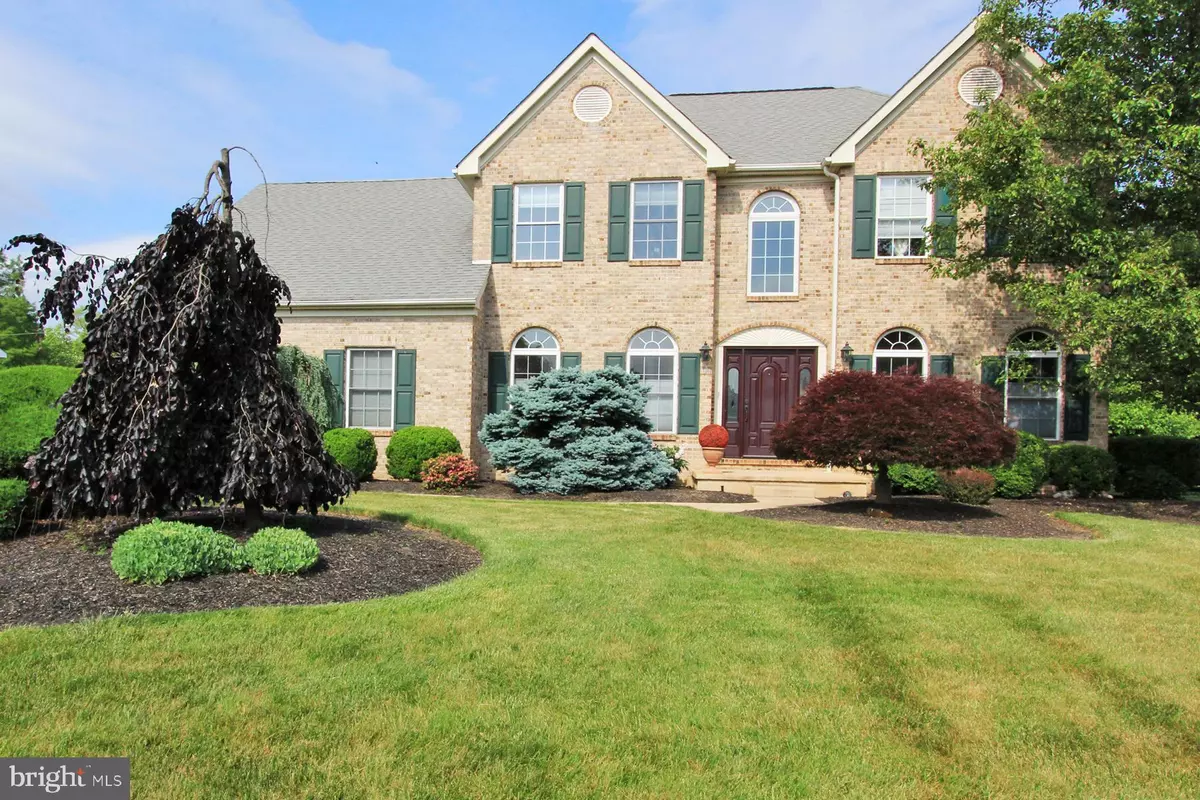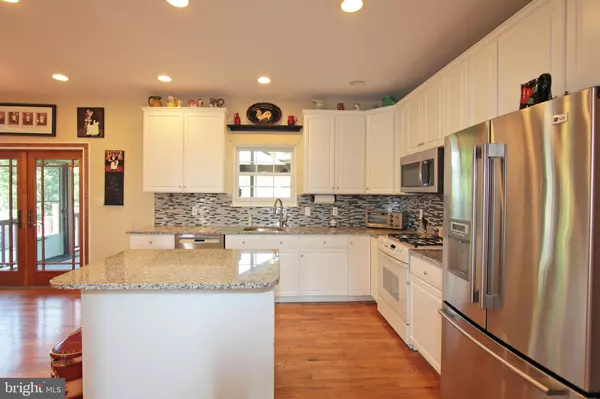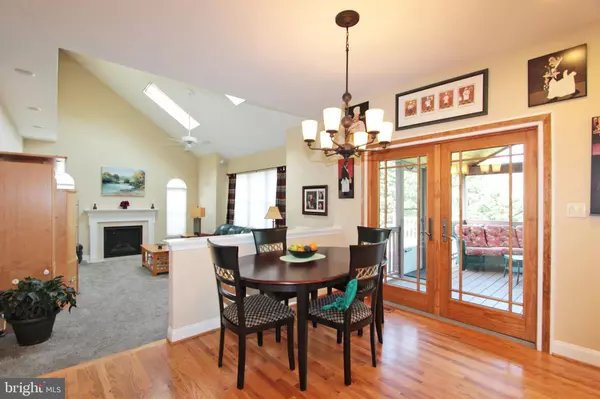$660,000
$699,901
5.7%For more information regarding the value of a property, please contact us for a free consultation.
4 Beds
3 Baths
2,825 SqFt
SOLD DATE : 07/28/2021
Key Details
Sold Price $660,000
Property Type Single Family Home
Sub Type Detached
Listing Status Sold
Purchase Type For Sale
Square Footage 2,825 sqft
Price per Sqft $233
Subdivision Brookstone
MLS Listing ID DENC527642
Sold Date 07/28/21
Style Colonial
Bedrooms 4
Full Baths 2
Half Baths 1
HOA Fees $25/ann
HOA Y/N Y
Abv Grd Liv Area 2,825
Originating Board BRIGHT
Year Built 1995
Annual Tax Amount $5,006
Tax Year 2020
Lot Size 0.350 Acres
Acres 0.35
Lot Dimensions 100.00 x 150.00
Property Description
This home has it all! Drive up to the magnificent landscaping and notice the custom Therma Tree front door/sidelites, black nickel coating, and a bronze door handle. Enter the foyer to gleaming hardwood floors, 9ft. ceilings, and wired surround sound throughout. The gourmet eat in kitchen boasts upgraded 42 cabinets, custom style backsplash, granite countertops, center island with under cabinets and electrical outlets, recessed lights, built in pantry and desk. From the kitchen exit the double doors to a fantastic screened porch that leads to a trek deck that includes natural gas fed built in Vermont Casting grill. Enjoy entertaining on your private oasis with its exquisite professional landscaping and mature trees. Have a beautiful lawn all summer with the installed sprinkler system. Underground Invisible Fence is perfect for your dogs to play outside. Upstairs boasts 3 ample sized bedrooms, hall bathroom with custom maple vanity, granite countertop, and marbleized tile floor. Relax and unwind in your fabulous en suite having tray ceiling, room darkening custom pleated shades, double walk-in closets professionally enhanced by Classic Closets. The master bath has a double vanity with 2 sinks, granite countertops, marbleized tile floor, cathedral ceiling w skylight, garden tub with Whirlpool jets, and marble stall shower. Come and visit this beautiful home having numerous upgrades. Your search is finally over! Welcome Home too many years of Happy Memories!
Location
State DE
County New Castle
Area Brandywine (30901)
Zoning NC15
Rooms
Basement Full
Main Level Bedrooms 4
Interior
Hot Water Natural Gas
Heating Forced Air
Cooling Central A/C
Fireplaces Number 1
Heat Source Natural Gas
Exterior
Parking Features Built In, Garage Door Opener, Inside Access
Garage Spaces 5.0
Water Access N
Accessibility None
Attached Garage 2
Total Parking Spaces 5
Garage Y
Building
Story 2
Sewer Public Sewer
Water Public
Architectural Style Colonial
Level or Stories 2
Additional Building Above Grade, Below Grade
New Construction N
Schools
School District Brandywine
Others
Pets Allowed Y
Senior Community No
Tax ID 06-102.00-232
Ownership Fee Simple
SqFt Source Assessor
Acceptable Financing Conventional
Listing Terms Conventional
Financing Conventional
Special Listing Condition Standard
Pets Allowed No Pet Restrictions
Read Less Info
Want to know what your home might be worth? Contact us for a FREE valuation!

Our team is ready to help you sell your home for the highest possible price ASAP

Bought with David P Beaver • Compass

"My job is to find and attract mastery-based agents to the office, protect the culture, and make sure everyone is happy! "






