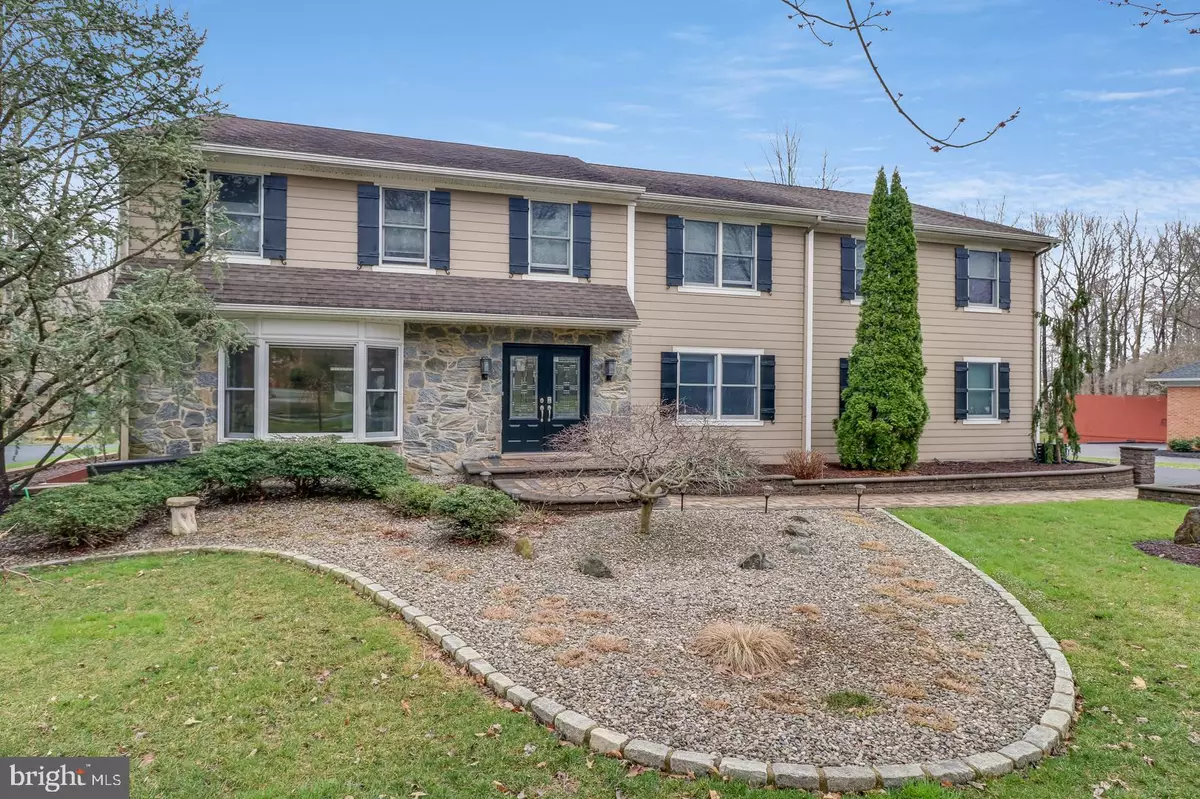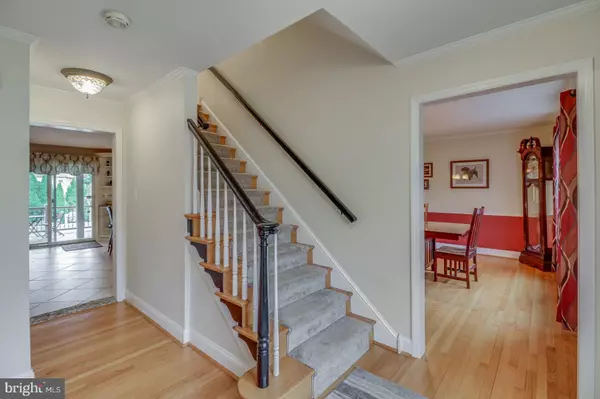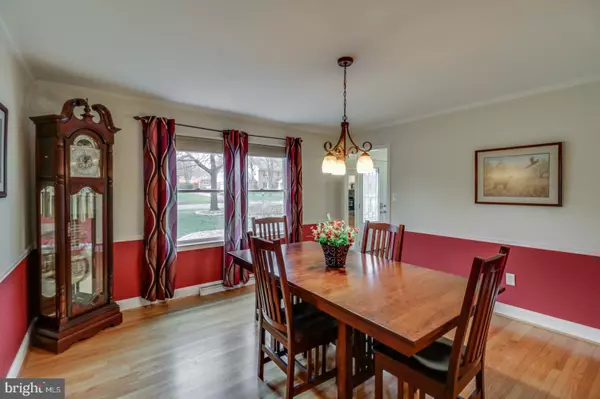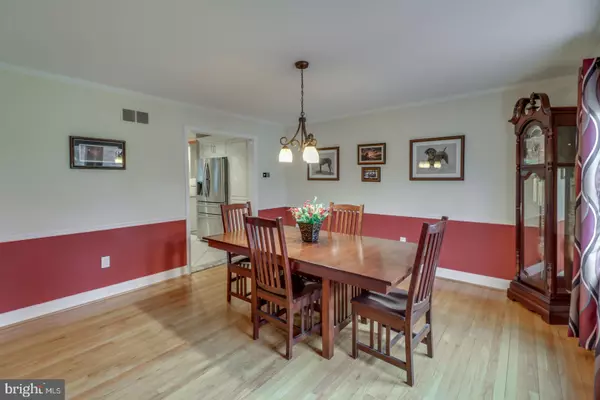$774,900
$774,900
For more information regarding the value of a property, please contact us for a free consultation.
6 Beds
5 Baths
5,012 SqFt
SOLD DATE : 05/14/2021
Key Details
Sold Price $774,900
Property Type Single Family Home
Sub Type Detached
Listing Status Sold
Purchase Type For Sale
Square Footage 5,012 sqft
Price per Sqft $154
Subdivision Edenridge
MLS Listing ID DENC523286
Sold Date 05/14/21
Style Colonial
Bedrooms 6
Full Baths 4
Half Baths 1
HOA Fees $2/ann
HOA Y/N Y
Abv Grd Liv Area 4,300
Originating Board BRIGHT
Year Built 1972
Annual Tax Amount $6,885
Tax Year 2020
Lot Size 0.400 Acres
Acres 0.4
Lot Dimensions 110.00 x 160.00
Property Description
Expansive 6 bedroom, 4.1 bath Edenridge two-story colonial sprawls over 4,500 sq ft with separate in-law suite addition and a backyard oasis with heated in-ground pool. Starting on the exterior, the newer hardiplank siding and stone accents create an attractive curb appeal enhanced by landscapes and paver walls & walkways. Step inside through the glass double front doors to the main level with classic hardwoods and plenty of gathering space throughout. A gourmet kitchen with full inset cabinetry, travertine tile floors, granite countertops, island with downdraft cooktop & seating is seamlessly open to the family room and covered deck, perfect for entertaining. A separate wet bar with sink is the ideal spot for your morning coffee or wine bar. The family room is complemented by a stunning fireplace with marble surround and open to the Florida room with glass sliding doors offering panoramic views of the backyard and ample natural light. Additional main floor gathering spaces include the living room with bay window, dining room, powder room and conveniences of main level laundry with separate wash sink. The upper level of the home is separated between the main home and in-law suite, accessed by separate staircases. On the upper level of the main home, you will find a large master suite with a luxurious full bath with steam shower accented by glass and pebble stones, heated marble floors, travertine wall tiles and separate vanities. Just off the bathroom is a full walk-in closet with access to the upper balcony where you can enjoy a cup of morning coffee or relax overlooking the pool. Also off the master suite is access to a private office that can be converted back to a seventh bedroom. Two additional bedrooms and hall bath with glass door to the upper balcony complete the upper level of the main home. The upper level of the in-law suite addition was thoughtfully planned with an extra wide staircase should a stairlift be needed and is truly a private space separate from the main home. The space offers hardwood floors throughout, a family room, two bedrooms (one with walk-in closet), a full well appointed kitchen, separate zoned HVAC and full bath with tile heated floors. If you are looking for more living space, the finished basement provides an additional bedroom with egress, full bath, walk in closet and a multipurpose room with built in-shelving. Lastly, the backyard paradise offers over 775 sq feet of maintenance free composite decking (2017) offering covered space and a heated pool by Swift Pools. Noteworthy updates include two new Daiken HVAC systems (2020), new Rheem water heater for in law suite (2020), Rinnai tankless water heater for main home, expanded two car garage with upgraded insulated garage door (2017), all stucco removed and entire home wrapped in Tyvek with Hardie Plank siding (2010) ,in law suite addition above garage (2010) new pool heater/pump/liner/electric (2015), upgraded fire and security protection system (2014), 3 new sump pumps w/ battery backup (2020). Enjoy the conveniences of Brandywine Hundred living with easy access to shopping and restaurants in both Delaware and Pennsylvania. This home is truly well maintained offering tons of living space and the ultimate warm weather oasis with a spectacular backyard. Be sure to see this one today!
Location
State DE
County New Castle
Area Brandywine (30901)
Zoning NC15
Rooms
Other Rooms Dining Room, Primary Bedroom, Bedroom 2, Bedroom 4, Bedroom 5, Kitchen, Family Room, Basement, Sun/Florida Room, In-Law/auPair/Suite, Laundry, Office, Bedroom 6, Bathroom 1, Bathroom 3
Basement Partial
Interior
Interior Features 2nd Kitchen, Additional Stairway, Built-Ins, Ceiling Fan(s), Crown Moldings, Dining Area, Family Room Off Kitchen, Formal/Separate Dining Room, Kitchen - Gourmet, Kitchen - Island, Pantry, Recessed Lighting, Upgraded Countertops, Walk-in Closet(s), Water Treat System, Wood Floors
Hot Water Electric, Natural Gas, Tankless
Heating Forced Air, Heat Pump - Electric BackUp, Baseboard - Electric, Programmable Thermostat
Cooling Central A/C
Flooring Ceramic Tile, Hardwood, Heated
Fireplaces Number 1
Fireplaces Type Insert, Mantel(s), Marble
Equipment Built-In Range, Cooktop - Down Draft, Dishwasher, Disposal, Oven - Double
Fireplace Y
Appliance Built-In Range, Cooktop - Down Draft, Dishwasher, Disposal, Oven - Double
Heat Source Natural Gas, Electric
Laundry Main Floor
Exterior
Exterior Feature Deck(s), Balcony
Parking Features Garage - Side Entry, Garage Door Opener, Inside Access, Oversized
Garage Spaces 10.0
Pool Fenced, Filtered, In Ground
Water Access N
Roof Type Architectural Shingle
Accessibility None
Porch Deck(s), Balcony
Attached Garage 2
Total Parking Spaces 10
Garage Y
Building
Story 2
Sewer Public Sewer
Water Public, Conditioner
Architectural Style Colonial
Level or Stories 2
Additional Building Above Grade, Below Grade
New Construction N
Schools
Elementary Schools Lombardy
Middle Schools Springer
High Schools Brandywine
School District Brandywine
Others
Senior Community No
Tax ID 06-063.00-063
Ownership Fee Simple
SqFt Source Assessor
Security Features Security System
Special Listing Condition Standard
Read Less Info
Want to know what your home might be worth? Contact us for a FREE valuation!

Our team is ready to help you sell your home for the highest possible price ASAP

Bought with Felecia Duggins • The Lisa Mathena Group, Inc.
"My job is to find and attract mastery-based agents to the office, protect the culture, and make sure everyone is happy! "






