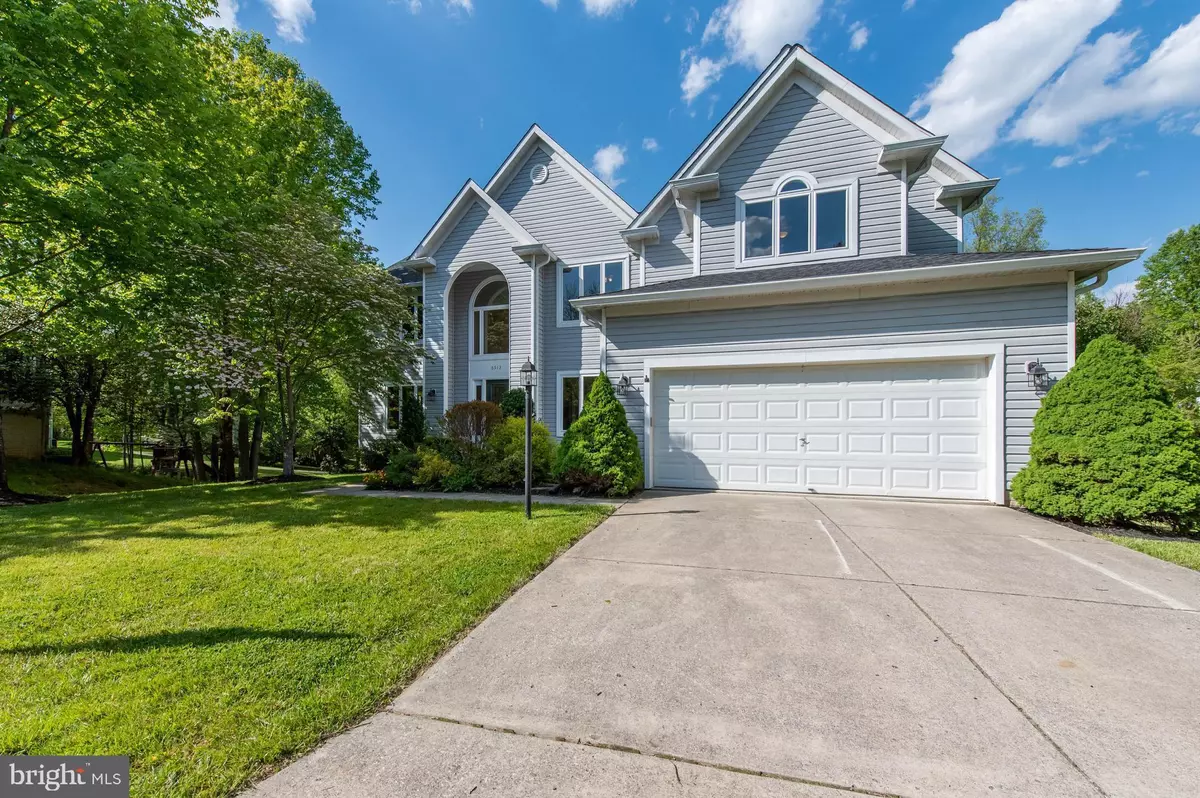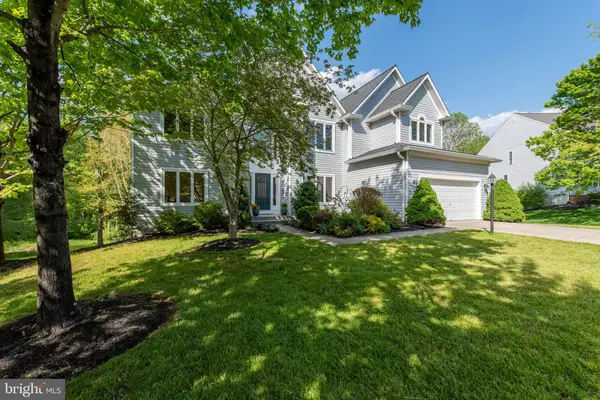$850,000
$850,000
For more information regarding the value of a property, please contact us for a free consultation.
5 Beds
5 Baths
5,600 SqFt
SOLD DATE : 08/28/2020
Key Details
Sold Price $850,000
Property Type Single Family Home
Sub Type Detached
Listing Status Sold
Purchase Type For Sale
Square Footage 5,600 sqft
Price per Sqft $151
Subdivision River Hill
MLS Listing ID MDHW278440
Sold Date 08/28/20
Style Colonial
Bedrooms 5
Full Baths 4
Half Baths 1
HOA Y/N N
Abv Grd Liv Area 4,100
Originating Board BRIGHT
Year Built 1997
Annual Tax Amount $13,100
Tax Year 2019
Lot Size 0.306 Acres
Acres 0.31
Property Description
This exceptional home is perched on a private wooded lot with a cul-de-sac setting. This home offers 4,100 sq ft above grade, 1,600 finished square feet below grade & tons of storage throughout. A two-story foyer welcomes you to 10' ceilings and open formals graced with gleaming hardwood floors. Amazing two story great room with built-in entertainment center opens to chef's kitchen with NEW "black stainless" appliances, granite counters, breakfast room, and butler's pantry. Large screened-in porch is perfect for outdoor dining! Host gatherings on flagstone patio with hot tub that backs to woods, paths and CA trails. Side yard is perfect for play! Spacious bedrooms each with attached baths, including owner's suite with large walk-in closet, sitting area, cathedral ceilings, and stunning bath remodel with a stand-alone tub, new vanities, ceramic plank flooring, and frameless shower with dual rainfall shower heads. Finished walkout lower level with 9' ceilings hosts rec room and game room with granite wet bar, movie theater, fifth bedroom, bonus/exercise room and full bath. This home has been freshly painted and features new carpet, refinished hardwood floors, appliances and bath updates. Current redistricting plan puts the house in the River Hill High School district in Fall 2020. Welcome home!
Location
State MD
County Howard
Zoning NT
Rooms
Other Rooms Living Room, Dining Room, Primary Bedroom, Bedroom 2, Bedroom 3, Bedroom 4, Bedroom 5, Kitchen, Family Room, Foyer, Breakfast Room, Study, Laundry, Recreation Room, Storage Room, Media Room, Bonus Room, Screened Porch
Basement Daylight, Full, Full, Fully Finished, Heated, Improved, Rear Entrance, Sump Pump, Walkout Level, Windows
Interior
Interior Features Attic, Carpet, Ceiling Fan(s), Chair Railings, Crown Moldings, Family Room Off Kitchen, Kitchen - Eat-In, Kitchen - Island, Recessed Lighting, Stall Shower, Walk-in Closet(s), Wood Floors
Hot Water Natural Gas
Heating Forced Air
Cooling Central A/C
Flooring Hardwood, Carpet
Fireplaces Number 1
Fireplaces Type Gas/Propane, Mantel(s)
Equipment Cooktop, Cooktop - Down Draft, Dishwasher, Disposal, Dryer, Dryer - Gas, Exhaust Fan, Icemaker, Oven - Wall, Stainless Steel Appliances, Surface Unit, Washer, Water Heater
Fireplace Y
Window Features Double Pane,Energy Efficient,Insulated,Screens
Appliance Cooktop, Cooktop - Down Draft, Dishwasher, Disposal, Dryer, Dryer - Gas, Exhaust Fan, Icemaker, Oven - Wall, Stainless Steel Appliances, Surface Unit, Washer, Water Heater
Heat Source Natural Gas
Laundry Main Floor
Exterior
Exterior Feature Deck(s), Patio(s), Porch(es), Screened
Parking Features Garage - Front Entry, Garage Door Opener
Garage Spaces 2.0
Utilities Available Natural Gas Available
Amenities Available Jog/Walk Path, Pool Mem Avail, Recreational Center, Tot Lots/Playground
Water Access N
Roof Type Asphalt
Accessibility None
Porch Deck(s), Patio(s), Porch(es), Screened
Attached Garage 2
Total Parking Spaces 2
Garage Y
Building
Lot Description Backs - Open Common Area, Backs to Trees, Cul-de-sac, Landscaping, Partly Wooded
Story 3
Sewer Public Sewer
Water Public
Architectural Style Colonial
Level or Stories 3
Additional Building Above Grade, Below Grade
Structure Type 2 Story Ceilings,Cathedral Ceilings,9'+ Ceilings,High
New Construction N
Schools
Elementary Schools Pointers Run
Middle Schools Clarksville
High Schools Atholton
School District Howard County Public School System
Others
Senior Community No
Tax ID 1415118377
Ownership Fee Simple
SqFt Source Assessor
Special Listing Condition Standard
Read Less Info
Want to know what your home might be worth? Contact us for a FREE valuation!

Our team is ready to help you sell your home for the highest possible price ASAP

Bought with Lorin Culver • Coldwell Banker Realty

"My job is to find and attract mastery-based agents to the office, protect the culture, and make sure everyone is happy! "






