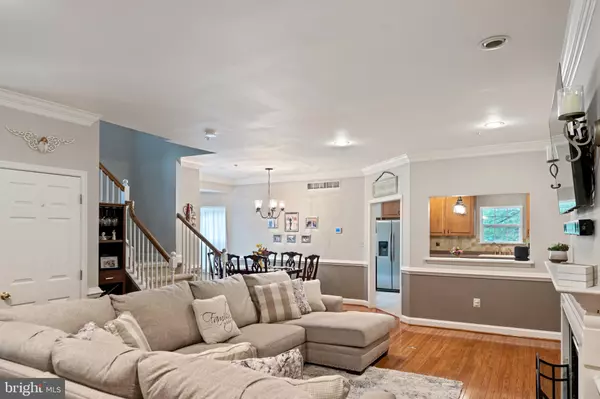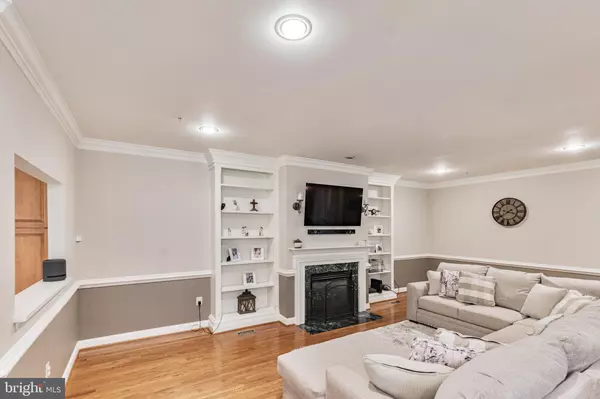$530,000
$529,900
For more information regarding the value of a property, please contact us for a free consultation.
4 Beds
3 Baths
3,591 SqFt
SOLD DATE : 06/21/2021
Key Details
Sold Price $530,000
Property Type Townhouse
Sub Type End of Row/Townhouse
Listing Status Sold
Purchase Type For Sale
Square Footage 3,591 sqft
Price per Sqft $147
Subdivision Oakwood At Plymout
MLS Listing ID PAMC692214
Sold Date 06/21/21
Style Colonial
Bedrooms 4
Full Baths 2
Half Baths 1
HOA Fees $298/mo
HOA Y/N Y
Abv Grd Liv Area 2,891
Originating Board BRIGHT
Year Built 2000
Annual Tax Amount $5,585
Tax Year 2020
Lot Size 1,390 Sqft
Acres 0.03
Lot Dimensions x 0.00
Property Description
This remarkable home with 4 beds and 2.5 baths across a spacious 3,591 finished sq ft in the wonderful Oakwood Neighborhood has something for everyone! The home has been meticulously maintained and features extensive updates throughout that will make your life more convenient and comfortable! These updates include: a brand new insulated vinyl exterior with a transferable lifetime warranty from Alside (2021), new exterior lighting (2021), brand new windows throughout the entire house and new sliding glass door (2021), new storm door (2021); Deck was restained (2020), Garage door painted (2021); the roof was replaced (2014), two new high-efficiency HVAC systems (2019); new kitchen appliances (2018), washing machine (2018) and a finished basement with electric fireplace and vinyl plank flooring (2021). One of the first groups to have the entire exterior updated, this home really makes a statement with its curb appeal. Enter inside to find extraordinary hardwood floors, recessed lighting, and tasteful finishes like chair railing and crown molding throughout. The home begins with the living room and then flows into the dining room. The living room boasts a gas fireplace with a charming mantle surrounded by custom-built shelves. The dining room receives abundant natural light through the bow windows and provides access to the chefs comfort zone - the kitchen! The eat-in kitchen with ceramic tiles is well equipped with stainless steel appliances, a charming backsplash, a center island, and wood cabinets for storage. The adjacent breakfast area is well lit and leads you to the spacious rear deck - a perfect spot for morning coffee. A bonus room with a vaulted ceiling is perfect as an office or a potential playroom and a half bath finishes off this level. Move your way up to the second level with three substantial bedrooms including the primary suite. The primary bed has a vaulted ceiling, an ensuite bath, and an extra-large walk-in closet. Enjoy a relaxing bubble bath in your spa-like tub. The primary bath also features a dual sink vanity. The other two bedrooms are well lit, each with ceiling fans and a large closet. They both have access to a full bathroom in the hallway. A laundry room is added for convenience and ease. Finally, there is an expansive fourth bedroom loft with skylights for natural light and recessed lighting! The fourth bedroom also has two large closets for storage. Downstairs is a massive finished basement and is a perfect place for hosting and entertaining. It also features a fireplace, separate storage and a utility room. This neighborhood is close with its own Facebook group as well as the HOA bringing in food trucks on occasion for all neighbors to enjoy! Living at 231 Donna Drive you are close to the Metroplex, Plymouth Meeting Mall, Whole Foods, and many marvelous restaurants. For commuters, the home is conveniently located near major highways (turnpike 476,76) as well as the Conshohocken Regional Rail Station! Dont wait for a second! Schedule your showing today!
Location
State PA
County Montgomery
Area Plymouth Twp (10649)
Zoning RESIDENTIAL
Rooms
Other Rooms Dining Room, Primary Bedroom, Bedroom 2, Bedroom 3, Bedroom 4, Kitchen, Family Room, Basement, Foyer, Laundry, Office, Storage Room, Utility Room, Bathroom 2, Primary Bathroom, Half Bath
Basement Fully Finished
Interior
Interior Features Kitchen - Island, Breakfast Area, Built-Ins, Ceiling Fan(s), Chair Railings, Crown Moldings, Recessed Lighting, Skylight(s), Sprinkler System, Stall Shower, Walk-in Closet(s), Window Treatments
Hot Water Natural Gas
Heating Forced Air
Cooling Central A/C
Fireplaces Number 2
Fireplace Y
Heat Source Natural Gas
Laundry Upper Floor
Exterior
Exterior Feature Porch(es), Deck(s)
Parking Features Inside Access, Garage Door Opener, Garage - Front Entry
Garage Spaces 2.0
Water Access N
Accessibility None
Porch Porch(es), Deck(s)
Attached Garage 1
Total Parking Spaces 2
Garage Y
Building
Lot Description SideYard(s)
Story 2
Sewer Public Sewer
Water Public
Architectural Style Colonial
Level or Stories 2
Additional Building Above Grade, Below Grade
New Construction N
Schools
School District Colonial
Others
HOA Fee Include All Ground Fee,Ext Bldg Maint,Trash,Snow Removal
Senior Community No
Tax ID 49-00-03071-354
Ownership Fee Simple
SqFt Source Assessor
Security Features Smoke Detector,Sprinkler System - Indoor
Special Listing Condition Standard
Read Less Info
Want to know what your home might be worth? Contact us for a FREE valuation!

Our team is ready to help you sell your home for the highest possible price ASAP

Bought with Jae J Jones-Wright • Legacy Enterprise Realty Co.

"My job is to find and attract mastery-based agents to the office, protect the culture, and make sure everyone is happy! "






