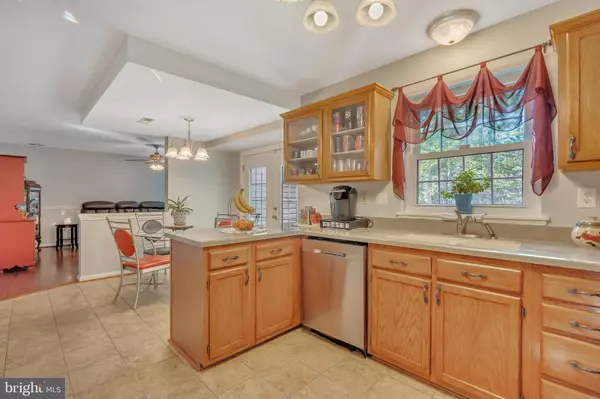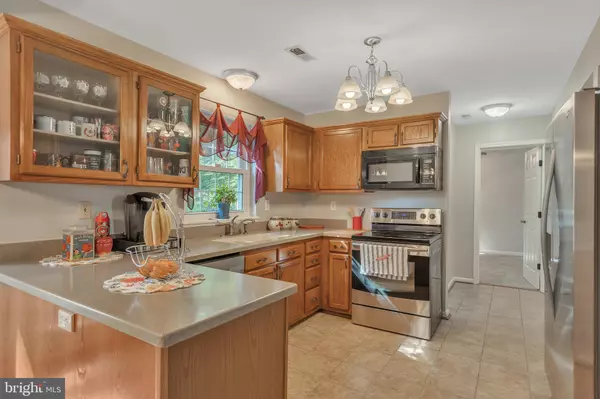$370,000
$369,900
For more information regarding the value of a property, please contact us for a free consultation.
5 Beds
3 Baths
2,132 SqFt
SOLD DATE : 08/24/2020
Key Details
Sold Price $370,000
Property Type Single Family Home
Sub Type Detached
Listing Status Sold
Purchase Type For Sale
Square Footage 2,132 sqft
Price per Sqft $173
Subdivision Dorchester
MLS Listing ID MDCH213404
Sold Date 08/24/20
Style Colonial,Traditional
Bedrooms 5
Full Baths 2
Half Baths 1
HOA Fees $27
HOA Y/N Y
Abv Grd Liv Area 2,132
Originating Board BRIGHT
Year Built 1996
Annual Tax Amount $3,682
Tax Year 2019
Lot Size 8,155 Sqft
Acres 0.19
Property Description
THIS is what you have been waiting for!! Fabulous well maintained 5 bedroom, 2.5 bath colonial in the highly sought after Dorchester neighborhood. Did I mention MOVE IN READY! This home has been professional repainted throughout and new carpet installed in all the bedrooms. All kitchen appliances are less than 5 years old. The finished 2 car garage with plenty of work bench space is a mechanics dream! Enjoy a romantic evening in your own hot tub or entertain friends around the fire pit, you will certainly enjoy this backyard oasis! The new large 12x10 shed will give you plenty of outdoor storage space. If you enjoy outdoor activities this community is just for you, amenities include walking paths around the lake, swimming, tennis, basketball and playground. Perfect location for commuters. Plenty of shopping and restaurants nearby and in walking distance to Wade Elementary school.
Location
State MD
County Charles
Zoning PUD
Rooms
Main Level Bedrooms 1
Interior
Interior Features Breakfast Area, Ceiling Fan(s), Dining Area, Family Room Off Kitchen, Primary Bath(s), Wood Floors
Hot Water Natural Gas
Heating Forced Air
Cooling Ceiling Fan(s), Central A/C
Flooring Hardwood, Partially Carpeted
Equipment Built-In Microwave, Dishwasher, Dryer, Oven/Range - Electric, Washer
Appliance Built-In Microwave, Dishwasher, Dryer, Oven/Range - Electric, Washer
Heat Source Natural Gas
Laundry Main Floor
Exterior
Exterior Feature Deck(s)
Parking Features Garage - Front Entry, Garage Door Opener
Garage Spaces 2.0
Fence Split Rail
Utilities Available Under Ground
Amenities Available Jog/Walk Path, Lake, Pool - Outdoor, Tennis Courts, Community Center, Tot Lots/Playground
Water Access N
Roof Type Architectural Shingle
Accessibility None
Porch Deck(s)
Attached Garage 2
Total Parking Spaces 2
Garage Y
Building
Story 2
Foundation Crawl Space
Sewer Public Sewer
Water Public
Architectural Style Colonial, Traditional
Level or Stories 2
Additional Building Above Grade, Below Grade
New Construction N
Schools
Elementary Schools William B. Wade
Middle Schools Theodore G. Davis
High Schools Westlake
School District Charles County Public Schools
Others
HOA Fee Include Pool(s),Recreation Facility
Senior Community No
Tax ID 0906220142
Ownership Fee Simple
SqFt Source Estimated
Security Features Security System
Acceptable Financing Conventional, FHA, Cash
Listing Terms Conventional, FHA, Cash
Financing Conventional,FHA,Cash
Special Listing Condition Standard
Read Less Info
Want to know what your home might be worth? Contact us for a FREE valuation!

Our team is ready to help you sell your home for the highest possible price ASAP

Bought with Kimberley A Flowers • Keller Williams Realty Centre

"My job is to find and attract mastery-based agents to the office, protect the culture, and make sure everyone is happy! "






