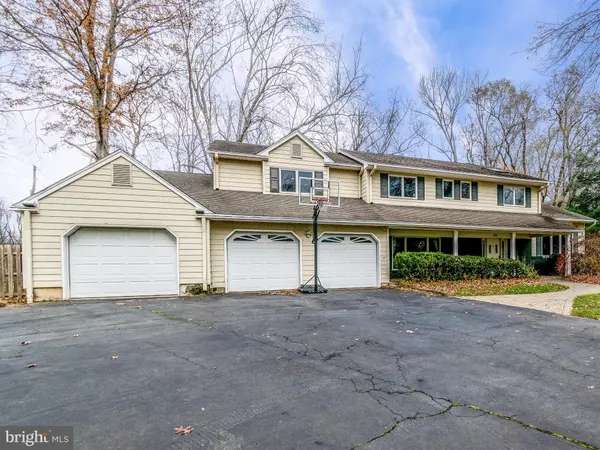$752,500
$785,000
4.1%For more information regarding the value of a property, please contact us for a free consultation.
5 Beds
5 Baths
4,600 SqFt
SOLD DATE : 04/30/2021
Key Details
Sold Price $752,500
Property Type Single Family Home
Sub Type Detached
Listing Status Sold
Purchase Type For Sale
Square Footage 4,600 sqft
Price per Sqft $163
Subdivision Princeton Ivy East
MLS Listing ID NJME305532
Sold Date 04/30/21
Style Colonial,Split Level
Bedrooms 5
Full Baths 3
Half Baths 2
HOA Y/N N
Abv Grd Liv Area 4,600
Originating Board BRIGHT
Year Built 1976
Annual Tax Amount $19,163
Tax Year 2020
Lot Size 0.724 Acres
Acres 0.72
Lot Dimensions 0.00 x 0.00
Property Description
This Majestic colonial/split home offers Supreme living At Its Best! Cheery entry foyer with ceramic tiles, adjoins the delightful, warm family room which offers built ins, recessed lights, casement Andersen windows. Large and bright gourmet kitchen with maple cabinetry, Corian breakfast counters, stainless steel appliances, wood floors, adjoined by the formal dining room . The charming paneled living room with vaulted ceiling features a wood burning fireplace large window and hardwood flooring (just redone). The spacious Media room is ideal for entertaining . First Floor Bedroom with full bath welcomes your guests. Second floor offers 3 spacious bedrooms walk in closets, an office and a luxurious master bedroom adjoined by full bathroom and two large walk in closets. Master bathroom with an oversized Jacuzzi, a six feet circular stone tile block glass shower with multi spray heads, ceramic tile floor and radiant heat. Another full bathroom conveniently located between the bedrooms. Roomy Three car garage, rear patio and breathtaking yard. This home offers over 4500 square feet of living space totally renovated in 2001!
Location
State NJ
County Mercer
Area West Windsor Twp (21113)
Zoning RESIDENTIAL
Rooms
Other Rooms Living Room, Dining Room, Primary Bedroom, Bedroom 4, Bedroom 5, Kitchen, Family Room, Office, Bathroom 2, Bathroom 3, Bonus Room
Basement Partial
Main Level Bedrooms 1
Interior
Interior Features Carpet, Ceiling Fan(s), Breakfast Area, Built-Ins, Floor Plan - Open, Kitchen - Eat-In, Wood Floors
Hot Water Natural Gas
Heating Forced Air
Cooling Central A/C
Flooring Carpet, Hardwood
Fireplaces Number 1
Fireplaces Type Wood
Equipment Cooktop, Dishwasher, Dryer, Oven - Self Cleaning, Refrigerator
Fireplace Y
Window Features Energy Efficient
Appliance Cooktop, Dishwasher, Dryer, Oven - Self Cleaning, Refrigerator
Heat Source Natural Gas
Laundry Main Floor
Exterior
Parking Features Garage - Front Entry
Garage Spaces 3.0
Water Access N
Roof Type Asphalt
Accessibility None
Attached Garage 3
Total Parking Spaces 3
Garage Y
Building
Story 2
Sewer Public Sewer
Water Public
Architectural Style Colonial, Split Level
Level or Stories 2
Additional Building Above Grade, Below Grade
New Construction N
Schools
Elementary Schools Dutchneck
Middle Schools Community
High Schools High School North
School District West Windsor-Plainsboro Regional
Others
Pets Allowed Y
Senior Community No
Tax ID 13-00021 04-00020
Ownership Fee Simple
SqFt Source Assessor
Special Listing Condition Standard
Pets Allowed Case by Case Basis
Read Less Info
Want to know what your home might be worth? Contact us for a FREE valuation!

Our team is ready to help you sell your home for the highest possible price ASAP

Bought with Annabella Santos • BHHS Fox & Roach - Princeton

"My job is to find and attract mastery-based agents to the office, protect the culture, and make sure everyone is happy! "






