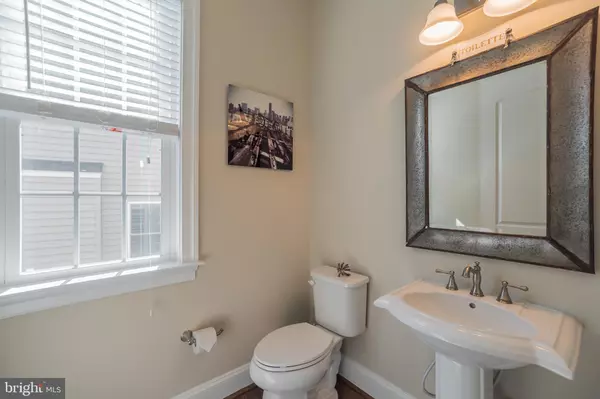$970,000
$974,999
0.5%For more information regarding the value of a property, please contact us for a free consultation.
4 Beds
4 Baths
5,908 SqFt
SOLD DATE : 08/27/2020
Key Details
Sold Price $970,000
Property Type Single Family Home
Sub Type Detached
Listing Status Sold
Purchase Type For Sale
Square Footage 5,908 sqft
Price per Sqft $164
Subdivision Atwater
MLS Listing ID PACT503024
Sold Date 08/27/20
Style Traditional
Bedrooms 4
Full Baths 3
Half Baths 1
HOA Fees $172/mo
HOA Y/N Y
Abv Grd Liv Area 4,408
Originating Board BRIGHT
Year Built 2016
Annual Tax Amount $14,221
Tax Year 2020
Lot Size 8,723 Sqft
Acres 0.2
Property Description
Virtual tour: https://homejab.com/property/view/617-stonecliffe-rd-malvern-pa-19355 This traditional four-bedroom home with a slew of updates and luxurious features is sure to catch your eye! The unique floorplan of the main floor gives an open feeling throughout: the double-height foyer with Arhaus chandelier (also featured in the dining room) is a welcome introduction, the elegant dining room to your left is perfect for memorable family dinners, and a bright study visible in the rear corner is another wonderful feature. Note the formal living room and convenient half bath by the entrance, updated lighting, and professional painting throughout the home. The double-height ceiling in the family room with a 5ft wood fan provides a sense of space and luxury that continues into the kitchen, which itself has plenty of quartz countertop space, a double oven, built-in speakers, and a well lit, comfortable pantry room. Leading back from the kitchen is a practical mudroom with tile flooring and substantial extra storage space. Beautiful engineered hardwood floors are featured throughout most of the main floor. The spacious covered porch is perfect for summer evenings. Upstairs, the master bedroom features gorgeous tray ceilings, hardwood floors, his and her closets, access to a private balcony, and built-in speakers. The luxurious master bath features two separate vanities with quartz countertops framing the spa-like soaking tub and walk-in, glass-enclosed shower. Getting to the three additional bedrooms upstairs you follow a hardwood floored hallway, with each bedroom being spacious, well lit, and featuring large closets and ceiling fans. Additionally, the hallway bath upstairs is updated with dual sink vanity and tiled shower tub. Laundry is also located on the second floor. The basement is semi-finished with 9 ceilings, waterproof vinyl flooring, a full bath with shower, and walk-out access to the beautiful yard with forested scenery just behind the property. There are two unfinished spaces in the basement, with one being perfect for a fifth bedroom. Modern bonuses to this home include a WiFi booster in the second-floor ceiling, installed water filter and softener, movie theater in the basement, and a double-sided fireplace in the family room to outdoor covered deck. The low-maintenance composite deck and heated saltwater pool/spa are perfect for entertaining guests. The shared community space includes playgrounds and a dog park. A number of convenient businesses are nearby, as well as many trails, cafes, and restaurants! You can't miss this wonderful home, schedule an appointment today!
Location
State PA
County Chester
Area East Whiteland Twp (10342)
Zoning C1
Rooms
Other Rooms Living Room, Dining Room, Primary Bedroom, Bedroom 2, Bedroom 3, Bedroom 4, Kitchen, Family Room, Basement, Foyer, Breakfast Room, 2nd Stry Fam Ovrlk, Laundry, Mud Room, Office, Storage Room, Utility Room, Primary Bathroom, Full Bath, Half Bath
Basement Fully Finished
Interior
Interior Features Ceiling Fan(s), Crown Moldings, Double/Dual Staircase, Recessed Lighting, Upgraded Countertops, Wainscotting, Walk-in Closet(s), Window Treatments, Water Treat System
Hot Water Natural Gas
Heating Forced Air
Cooling Central A/C
Flooring Hardwood
Fireplaces Number 1
Fireplaces Type Gas/Propane, Stone, Double Sided
Fireplace Y
Heat Source Natural Gas
Laundry Upper Floor
Exterior
Exterior Feature Balcony, Deck(s), Patio(s)
Parking Features Garage - Front Entry
Garage Spaces 2.0
Pool In Ground, Heated, Saltwater
Water Access N
Accessibility None
Porch Balcony, Deck(s), Patio(s)
Attached Garage 2
Total Parking Spaces 2
Garage Y
Building
Lot Description Backs - Parkland, Backs to Trees, Front Yard, No Thru Street, Rear Yard
Story 2
Sewer Public Sewer
Water Public
Architectural Style Traditional
Level or Stories 2
Additional Building Above Grade, Below Grade
Structure Type 9'+ Ceilings,Tray Ceilings
New Construction N
Schools
Elementary Schools General Wayne
School District Great Valley
Others
HOA Fee Include Trash,Snow Removal
Senior Community No
Tax ID 42-02 -0252
Ownership Fee Simple
SqFt Source Assessor
Security Features Carbon Monoxide Detector(s),Smoke Detector,Security System
Special Listing Condition Standard
Read Less Info
Want to know what your home might be worth? Contact us for a FREE valuation!

Our team is ready to help you sell your home for the highest possible price ASAP

Bought with Shawn M Warman • Realty One Group Restore - Collegeville

"My job is to find and attract mastery-based agents to the office, protect the culture, and make sure everyone is happy! "






