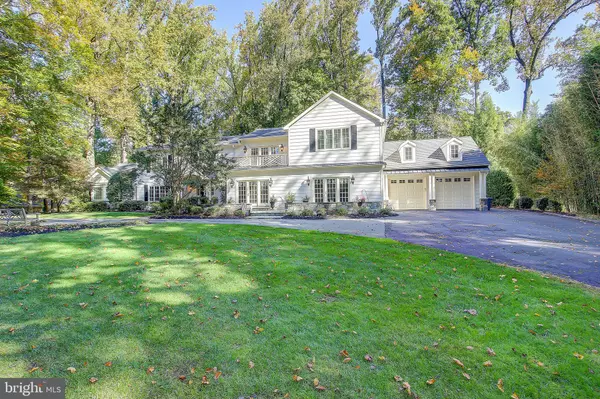$1,400,000
$1,449,900
3.4%For more information regarding the value of a property, please contact us for a free consultation.
6 Beds
5 Baths
6,611 SqFt
SOLD DATE : 05/04/2021
Key Details
Sold Price $1,400,000
Property Type Single Family Home
Sub Type Detached
Listing Status Sold
Purchase Type For Sale
Square Footage 6,611 sqft
Price per Sqft $211
Subdivision Manor Park
MLS Listing ID MDMC745766
Sold Date 05/04/21
Style Colonial
Bedrooms 6
Full Baths 3
Half Baths 2
HOA Y/N N
Abv Grd Liv Area 6,011
Originating Board BRIGHT
Year Built 1967
Annual Tax Amount $12,403
Tax Year 2021
Lot Size 0.413 Acres
Acres 0.41
Property Description
Welcome to one of Manor Country Clubs finest homes. This elegant, custom designed and renovated home resides in a park-like setting on a double private lot ( 2 lots of 18,000 sq ft each) featuring a grand circular driveway entrance. Everything about this home is impressive beginning with the outstanding gourmet kitchen equipped with a Viking 6-burner gas cook-top, dual Bosch dishwashers, limestone and granite counter-tops, an island with a spacious breakfast center bar, custom cabinetry and more. Just steps away from the top-of-the-line kitchen is a spacious breakfast room with beautiful windows. The gorgeous family room with a majestic stone fireplace and hearth offers access to an entertainment sized stone terrace and covered patio overlooking the waterfalls with a Koi fish pond. A billiards room with two walls of windows is conveniently located off the family room. Other first floor features include an office fit for a CEO with a brick gas fireplace and hearth plus a sophisticated dining room featuring a brick accent wall. The jewel of this home is the incredible first floor master suite with all custom finishes. An abundance of French doors, a regal spiral staircase in the foyer, and gorgeous slate floors and hardwood floors offer the finishing touches to this amazing first floor. And there are two additional levels with superb features still to describe. You simply must see this gem for yourself to appreciate the treasures it has to offer. A half membership to the prestigious Manor CC convey with this home.
Location
State MD
County Montgomery
Zoning R200
Rooms
Basement Fully Finished, Full, Improved
Main Level Bedrooms 1
Interior
Interior Features Attic, Breakfast Area, Built-Ins, Butlers Pantry, Ceiling Fan(s), Curved Staircase, Crown Moldings, Dining Area, Entry Level Bedroom, Family Room Off Kitchen, Formal/Separate Dining Room, Kitchen - Country, Kitchen - Eat-In, Kitchen - Gourmet, Kitchen - Island, Kitchen - Table Space, Recessed Lighting, Sauna, Spiral Staircase, Wood Floors, Window Treatments, Wet/Dry Bar
Hot Water Natural Gas
Heating Forced Air
Cooling Central A/C
Fireplaces Number 3
Fireplaces Type Wood, Stone, Screen, Other, Mantel(s)
Equipment Cooktop, Dishwasher, Disposal, Dryer, Dryer - Gas, Extra Refrigerator/Freezer, Exhaust Fan, Humidifier, Oven - Double, Oven - Self Cleaning, Oven - Wall, Water Heater, Washer/Dryer Stacked, Washer, Stainless Steel Appliances, Six Burner Stove, Refrigerator, Commercial Range, Range Hood, Water Heater - Solar
Fireplace Y
Window Features Bay/Bow
Appliance Cooktop, Dishwasher, Disposal, Dryer, Dryer - Gas, Extra Refrigerator/Freezer, Exhaust Fan, Humidifier, Oven - Double, Oven - Self Cleaning, Oven - Wall, Water Heater, Washer/Dryer Stacked, Washer, Stainless Steel Appliances, Six Burner Stove, Refrigerator, Commercial Range, Range Hood, Water Heater - Solar
Heat Source Natural Gas
Laundry Main Floor, Upper Floor
Exterior
Parking Features Garage - Front Entry, Garage Door Opener, Other, Oversized
Garage Spaces 18.0
Utilities Available Multiple Phone Lines, Cable TV, Cable TV Available, Natural Gas Available, Electric Available, Water Available, Phone Connected, Sewer Available
Water Access N
Accessibility Other, Level Entry - Main
Attached Garage 2
Total Parking Spaces 18
Garage Y
Building
Story 3
Sewer Public Sewer
Water Public
Architectural Style Colonial
Level or Stories 3
Additional Building Above Grade, Below Grade
New Construction N
Schools
Elementary Schools Flower Valley
Middle Schools Earle B. Wood
High Schools Rockville
School District Montgomery County Public Schools
Others
Pets Allowed Y
Senior Community No
Tax ID 161301123312
Ownership Fee Simple
SqFt Source Assessor
Security Features Smoke Detector,Security System
Acceptable Financing Cash, Conventional, FHVA
Listing Terms Cash, Conventional, FHVA
Financing Cash,Conventional,FHVA
Special Listing Condition Standard
Pets Allowed No Pet Restrictions
Read Less Info
Want to know what your home might be worth? Contact us for a FREE valuation!

Our team is ready to help you sell your home for the highest possible price ASAP

Bought with Mark Luther • Access Real Estate

"My job is to find and attract mastery-based agents to the office, protect the culture, and make sure everyone is happy! "






