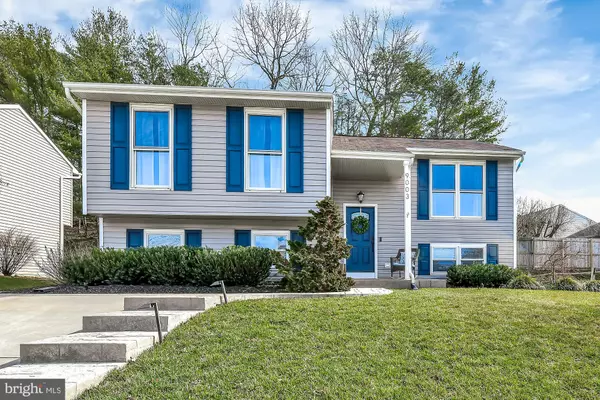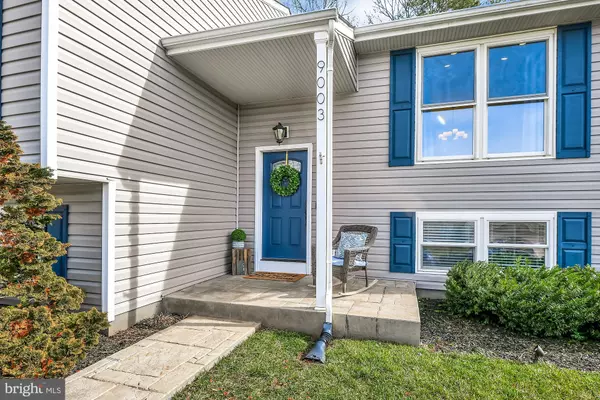$340,000
$330,000
3.0%For more information regarding the value of a property, please contact us for a free consultation.
5 Beds
3 Baths
1,915 SqFt
SOLD DATE : 05/13/2020
Key Details
Sold Price $340,000
Property Type Single Family Home
Sub Type Detached
Listing Status Sold
Purchase Type For Sale
Square Footage 1,915 sqft
Price per Sqft $177
Subdivision Perryvale
MLS Listing ID MDBC485212
Sold Date 05/13/20
Style Split Foyer
Bedrooms 5
Full Baths 2
Half Baths 1
HOA Y/N N
Abv Grd Liv Area 1,185
Originating Board BRIGHT
Year Built 1978
Annual Tax Amount $3,860
Tax Year 2020
Lot Size 5,800 Sqft
Acres 0.13
Property Description
Gorgeous, fully renovated split foyer near Perry Hall High School! Nearby amenities: the new Honeygo Elementary School, Honeygo Run Regional Park, Perry Paw Dog Park, Indian Rock Park, and convenient shopping just down the road! Main level features vaulted ceiling, recessed lighting, gleaming hardwood floors, and an open floor plan. Elegant gourmet kitchen is a chef's dream with stainless steel appliances, granite countertops and island with butcher block top! Easy entertaining inside and out as the kitchen boasts a walk-out onto the maintenance free covered deck overlooking a flat backyard! With 5 bedrooms, there's plenty of space for friends, family and hobbies. Breathtaking Master Bedroom features hardwood floors, recessed lighting, large closet and private master bath. Lower level is finished with 2 additional bedrooms, and built-ins for a home entertainment system! Plenty of storage as well, including waterproof and secured storage under the deck! Accent lights that automatically come on at dusk are a beautiful addition to the maintenance free deck! See the virtual tour on Youtube at https://youtu.be/114emnUqTM0
Location
State MD
County Baltimore
Zoning SEE ZONING DEPT
Rooms
Basement Daylight, Full, Full, Fully Finished, Heated, Interior Access, Walkout Stairs, Windows
Main Level Bedrooms 3
Interior
Interior Features Attic, Built-Ins, Carpet, Ceiling Fan(s), Combination Dining/Living, Combination Kitchen/Living, Dining Area, Floor Plan - Open, Kitchen - Gourmet, Kitchen - Island, Primary Bath(s), Recessed Lighting, Upgraded Countertops, Wood Floors
Hot Water Electric
Heating Forced Air
Cooling Ceiling Fan(s), Central A/C
Equipment Built-In Microwave, Dishwasher, Disposal, Dryer - Electric, Exhaust Fan, Icemaker, Microwave, Oven/Range - Electric, Refrigerator, Stainless Steel Appliances, Washer
Fireplace N
Appliance Built-In Microwave, Dishwasher, Disposal, Dryer - Electric, Exhaust Fan, Icemaker, Microwave, Oven/Range - Electric, Refrigerator, Stainless Steel Appliances, Washer
Heat Source Electric
Laundry Basement, Lower Floor, Has Laundry
Exterior
Exterior Feature Deck(s), Patio(s), Porch(es), Roof
Water Access N
Accessibility None
Porch Deck(s), Patio(s), Porch(es), Roof
Garage N
Building
Story 2
Sewer Public Sewer
Water Public
Architectural Style Split Foyer
Level or Stories 2
Additional Building Above Grade, Below Grade
New Construction N
Schools
Elementary Schools Honeygo
School District Baltimore County Public Schools
Others
Senior Community No
Tax ID 04111800001321
Ownership Fee Simple
SqFt Source Estimated
Special Listing Condition Standard
Read Less Info
Want to know what your home might be worth? Contact us for a FREE valuation!

Our team is ready to help you sell your home for the highest possible price ASAP

Bought with Kaitlin Melissa VanHorn • Exit Results Realty

"My job is to find and attract mastery-based agents to the office, protect the culture, and make sure everyone is happy! "






