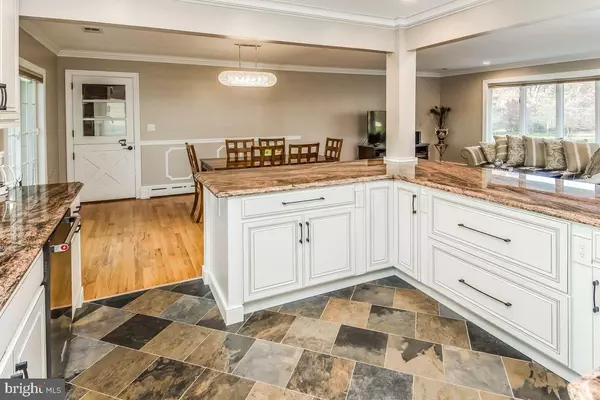$595,000
$599,000
0.7%For more information regarding the value of a property, please contact us for a free consultation.
3 Beds
3 Baths
2 Acres Lot
SOLD DATE : 03/26/2021
Key Details
Sold Price $595,000
Property Type Single Family Home
Sub Type Detached
Listing Status Sold
Purchase Type For Sale
Subdivision None Available
MLS Listing ID NJSO113968
Sold Date 03/26/21
Style Ranch/Rambler
Bedrooms 3
Full Baths 3
HOA Y/N N
Originating Board BRIGHT
Year Built 1961
Annual Tax Amount $13,145
Tax Year 2020
Lot Size 2.000 Acres
Acres 2.0
Lot Dimensions 0.00 x 0.00
Property Description
Sensational interior design and landscape architecture combine in this sprawling home in Montgomerys highly regarded school district. Completely redone by its current owner, every room is a standout. The open plan modern kitchen had walls removed to increase its functionality spilling into the living room and dining room. A brick wall houses a fireplace in the cozy sitting/reading room with sliders to the new composite deck and yard with far-reaching views. Multi-generational living is easily accommodated in the daylight, walk-out lower level with a sunny family room, full kitchen, laundry room, and bathroom. A bonus room easily houses overnight guests or could be a home office/ homework room or home gym. Both a hall bathroom and the main bedrooms private bath have been updated to serve three bedrooms. The attached two-car garage is reached via a new paver driveway. A second garage and a dedicated home office are around the back with a pathway that leads right to the lower level so each member of the house can have their own designated parking spots. Mechanicals, the roof, all outdoor hardscaping, and stunning landscape lighting are new. This is an absolutely pristine home!
Location
State NJ
County Somerset
Area Montgomery Twp (21813)
Zoning RESIDENTIAL
Rooms
Other Rooms Living Room, Dining Room, Sitting Room, Bedroom 2, Bedroom 3, Kitchen, Family Room, Bedroom 1, Laundry, Office, Bonus Room
Basement Daylight, Partial, Walkout Level, Windows, Rear Entrance, Interior Access, Full
Main Level Bedrooms 3
Interior
Interior Features 2nd Kitchen, Combination Kitchen/Living, Combination Kitchen/Dining, Combination Dining/Living, Entry Level Bedroom, Floor Plan - Open, Kitchen - Gourmet, Stall Shower, Tub Shower, Upgraded Countertops, Wood Floors
Hot Water Natural Gas
Heating Baseboard - Hot Water
Cooling Central A/C
Flooring Hardwood, Carpet, Tile/Brick
Fireplaces Number 1
Fireplaces Type Gas/Propane
Equipment Built-In Microwave, Built-In Range, Dishwasher, Dryer, Refrigerator, Washer, Water Heater
Fireplace Y
Window Features Replacement
Appliance Built-In Microwave, Built-In Range, Dishwasher, Dryer, Refrigerator, Washer, Water Heater
Heat Source Natural Gas
Laundry Lower Floor
Exterior
Exterior Feature Deck(s), Patio(s)
Parking Features Additional Storage Area, Garage - Front Entry, Garage Door Opener, Inside Access, Oversized
Garage Spaces 4.0
Utilities Available Cable TV
Water Access N
View Garden/Lawn
Roof Type Architectural Shingle
Accessibility None
Porch Deck(s), Patio(s)
Attached Garage 2
Total Parking Spaces 4
Garage Y
Building
Story 1
Sewer Septic = # of BR
Water Private
Architectural Style Ranch/Rambler
Level or Stories 1
Additional Building Above Grade, Below Grade
New Construction N
Schools
School District Montgomery Township Public Schools
Others
Senior Community No
Tax ID 13-18001-00010 02
Ownership Fee Simple
SqFt Source Assessor
Special Listing Condition Standard
Read Less Info
Want to know what your home might be worth? Contact us for a FREE valuation!

Our team is ready to help you sell your home for the highest possible price ASAP

Bought with Michelle M Blane • Callaway Henderson Sotheby's Int'l Realty-Skillman

"My job is to find and attract mastery-based agents to the office, protect the culture, and make sure everyone is happy! "






