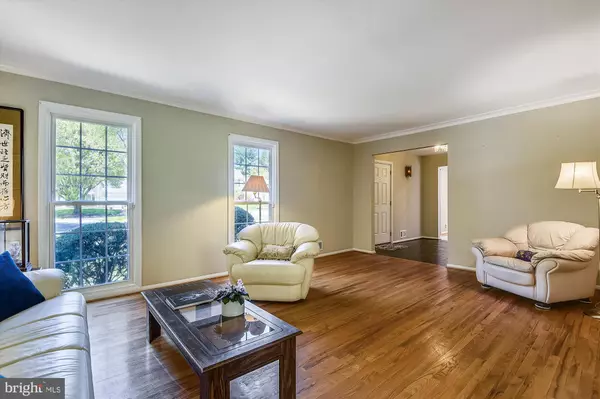$1,100,000
$935,000
17.6%For more information regarding the value of a property, please contact us for a free consultation.
4 Beds
3 Baths
2,705 SqFt
SOLD DATE : 06/01/2021
Key Details
Sold Price $1,100,000
Property Type Single Family Home
Sub Type Detached
Listing Status Sold
Purchase Type For Sale
Square Footage 2,705 sqft
Price per Sqft $406
Subdivision Potomac Commons
MLS Listing ID MDMC753514
Sold Date 06/01/21
Style Colonial
Bedrooms 4
Full Baths 2
Half Baths 1
HOA Y/N N
Abv Grd Liv Area 2,705
Originating Board BRIGHT
Year Built 1971
Annual Tax Amount $8,640
Tax Year 2020
Lot Size 0.256 Acres
Acres 0.26
Property Description
Perfectly sited in a quiet cul-de-sac with seasonal views of Copenhaver Park, this four-bedroom, two and a half bath home has been meticulously cared for. The foyer invites all to discover the thoughtful floorplan. There is plenty of room for entertaining while retaining the intimacy and warmth reserved for comfortable family living. The living room seamlessly flows into the gracious dining room adjacent to the bright, table sized, eat-in kitchen. Sliding glass doors open to the deck overlooking the fenced back yard a great place for all ones outdoor activities. Capturing everyones attention in the expansive family room is the brick fireplace, ideal for cool winter evenings. Hardwood floors provide additional warmth to this inviting home. There is convenient direct access to the two-car garage from the large mud/laundry room. The upper level, with four bedrooms and two full baths including the primary suite with its spacious walk-in closet, provides plenty of private space, and the unfinished lower level is ready for a new owners personal touch. The convenience of living in a terrific neighborhood near award winning schools and parks, and just minutes from Potomac Village, downtown Rockville, two Metro stations, transportation routes, great restaurants and shopping welcome home!
Location
State MD
County Montgomery
Zoning R200
Rooms
Other Rooms Living Room, Dining Room, Primary Bedroom, Bedroom 2, Bedroom 3, Bedroom 4, Kitchen, Family Room, Foyer, Laundry, Mud Room, Bathroom 2, Primary Bathroom, Half Bath
Basement Connecting Stairway, Unfinished
Interior
Interior Features Breakfast Area, Built-Ins, Family Room Off Kitchen, Floor Plan - Traditional, Formal/Separate Dining Room, Kitchen - Eat-In, Kitchen - Table Space, Primary Bath(s), Tub Shower, Stall Shower, Walk-in Closet(s), Window Treatments, Wood Floors
Hot Water Natural Gas
Heating Central
Cooling Central A/C
Fireplaces Number 1
Fireplaces Type Brick, Wood
Equipment Built-In Range, Dishwasher, Disposal, Dryer, Refrigerator, Washer
Fireplace Y
Appliance Built-In Range, Dishwasher, Disposal, Dryer, Refrigerator, Washer
Heat Source Natural Gas
Laundry Main Floor
Exterior
Parking Features Garage - Front Entry, Garage Door Opener, Inside Access
Garage Spaces 2.0
Water Access N
Accessibility None
Attached Garage 2
Total Parking Spaces 2
Garage Y
Building
Story 3
Sewer Public Sewer
Water Public
Architectural Style Colonial
Level or Stories 3
Additional Building Above Grade, Below Grade
New Construction N
Schools
Elementary Schools Cold Spring
Middle Schools Cabin John
High Schools Thomas S. Wootton
School District Montgomery County Public Schools
Others
Senior Community No
Tax ID 160400138556
Ownership Fee Simple
SqFt Source Assessor
Special Listing Condition Standard
Read Less Info
Want to know what your home might be worth? Contact us for a FREE valuation!

Our team is ready to help you sell your home for the highest possible price ASAP

Bought with Michelle C Yu • Long & Foster Real Estate, Inc.

"My job is to find and attract mastery-based agents to the office, protect the culture, and make sure everyone is happy! "






