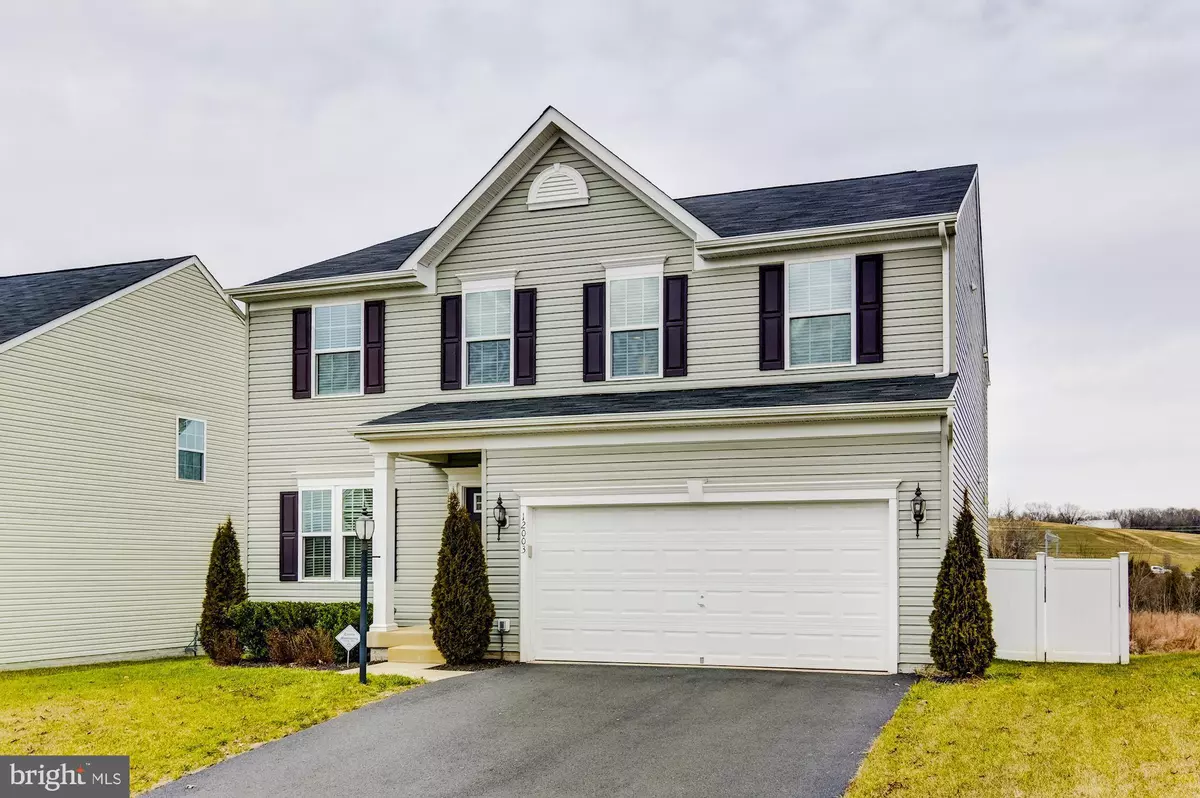$349,990
$349,990
For more information regarding the value of a property, please contact us for a free consultation.
3 Beds
4 Baths
3,263 SqFt
SOLD DATE : 02/27/2020
Key Details
Sold Price $349,990
Property Type Single Family Home
Sub Type Detached
Listing Status Sold
Purchase Type For Sale
Square Footage 3,263 sqft
Price per Sqft $107
Subdivision Three Flags
MLS Listing ID VACU140394
Sold Date 02/27/20
Style Traditional
Bedrooms 3
Full Baths 3
Half Baths 1
HOA Fees $86/mo
HOA Y/N Y
Abv Grd Liv Area 2,688
Originating Board BRIGHT
Year Built 2016
Annual Tax Amount $2,085
Tax Year 2018
Lot Size 5,663 Sqft
Acres 0.13
Property Description
Impeccably maintained and only 3 years old. You will love this spacious 3 level home in this quiet setting featuring 3 spacious bedrooms and large upper level loft could be closed in for 4th bedroom. The home includes 3 full and 1 half bathrooms and a large 2-car garage. Enjoy 3200 sq. ft. of spacious comfort with hardwood floors in the foyer, kitchen and sun room. The modern chef's kitchen includes an over-sized island made for entertaining. The finished lower level recreation room is attached to the full bath. The remaining unfinished space that could easily be finished into a 4th/5th bedroom. OPEN HOUSE SATURDAY 2/1/2020 from 1-3. ***CANCELLED***
Location
State VA
County Culpeper
Zoning R3
Rooms
Other Rooms Loft, Recreation Room, Storage Room
Basement Full
Interior
Interior Features Carpet, Dining Area, Family Room Off Kitchen, Floor Plan - Open, Formal/Separate Dining Room, Kitchen - Island, Primary Bath(s), Recessed Lighting, Soaking Tub, Tub Shower, Walk-in Closet(s), Wood Floors
Hot Water Natural Gas
Heating Central, Forced Air, Programmable Thermostat
Cooling Central A/C
Flooring Carpet, Ceramic Tile, Hardwood
Fireplaces Number 1
Fireplaces Type Gas/Propane
Equipment Stainless Steel Appliances, Oven - Self Cleaning, Oven/Range - Gas, Refrigerator, Stove, Water Heater, Microwave, Icemaker, Freezer, Disposal, Dishwasher
Furnishings No
Fireplace Y
Window Features Vinyl Clad
Appliance Stainless Steel Appliances, Oven - Self Cleaning, Oven/Range - Gas, Refrigerator, Stove, Water Heater, Microwave, Icemaker, Freezer, Disposal, Dishwasher
Heat Source Natural Gas
Laundry Upper Floor
Exterior
Exterior Feature Deck(s)
Parking Features Garage - Front Entry, Garage Door Opener, Inside Access
Garage Spaces 2.0
Fence Vinyl
Utilities Available Electric Available, Natural Gas Available, Cable TV Available, Phone Available
Amenities Available Pool - Outdoor, Club House
Water Access N
Roof Type Shingle
Street Surface Paved
Accessibility None
Porch Deck(s)
Road Frontage City/County
Attached Garage 2
Total Parking Spaces 2
Garage Y
Building
Lot Description Backs - Open Common Area, Open, Rear Yard
Story 3+
Sewer Public Sewer
Water Public
Architectural Style Traditional
Level or Stories 3+
Additional Building Above Grade, Below Grade
Structure Type 9'+ Ceilings,Dry Wall
New Construction N
Schools
School District Culpeper County Public Schools
Others
Pets Allowed Y
HOA Fee Include Snow Removal,Trash,Pool(s),Recreation Facility
Senior Community No
Tax ID 50-W-1- -205
Ownership Fee Simple
SqFt Source Assessor
Security Features Electric Alarm,Exterior Cameras,Main Entrance Lock,Motion Detectors,Security System
Horse Property N
Special Listing Condition Standard
Pets Allowed No Pet Restrictions
Read Less Info
Want to know what your home might be worth? Contact us for a FREE valuation!

Our team is ready to help you sell your home for the highest possible price ASAP

Bought with Michelle M Perkins • RE/MAX Gateway

"My job is to find and attract mastery-based agents to the office, protect the culture, and make sure everyone is happy! "






