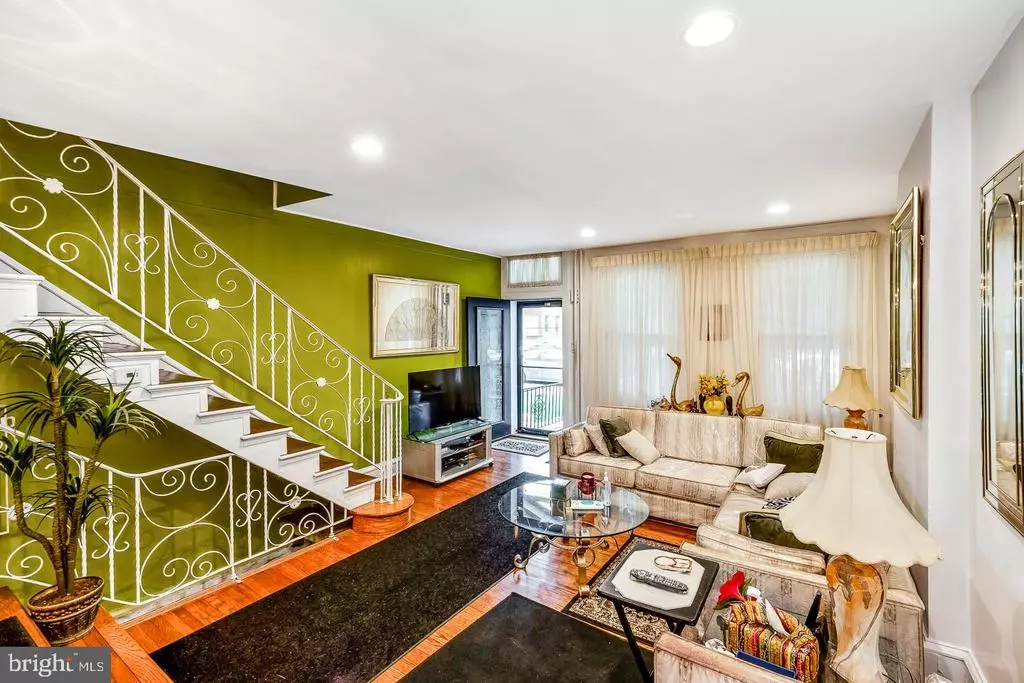$300,000
$299,999
For more information regarding the value of a property, please contact us for a free consultation.
3 Beds
2 Baths
1,408 SqFt
SOLD DATE : 06/18/2021
Key Details
Sold Price $300,000
Property Type Townhouse
Sub Type Interior Row/Townhouse
Listing Status Sold
Purchase Type For Sale
Square Footage 1,408 sqft
Price per Sqft $213
Subdivision Cedar Park
MLS Listing ID PAPH1007610
Sold Date 06/18/21
Style Other
Bedrooms 3
Full Baths 1
Half Baths 1
HOA Y/N N
Abv Grd Liv Area 1,408
Originating Board BRIGHT
Year Built 1925
Annual Tax Amount $1,281
Tax Year 2021
Lot Size 1,900 Sqft
Acres 0.04
Lot Dimensions 20.00 x 95.00
Property Description
Here's your opportunity to own a one-of-kind property in Cedar Park this property is a real Gem. 5028 Florence Ave is Three bedrooms and One and half bathroom's home with all of the original charm. Enter the home to a large living and dining room with great lighting high ceilings and beautiful windows that allows the morning light to shine in the warm home. Look over into a spacious kitchen with lots of storage space that leads directly to the laundry room. Additionally, there is a fenced in yard that has an additional storage area or can be used as an office space. Don't miss out on this amazing home near Cedar Park, the shops and restaurants on Baltimore Ave, including Mariposa Coop and Dock Street Brewery, as well as Children's Hospital, University of Pennsylvania Hospital and School. One Year Home Warranty offered to the buyer.
Location
State PA
County Philadelphia
Area 19143 (19143)
Zoning RM1
Rooms
Main Level Bedrooms 3
Interior
Hot Water Natural Gas
Heating Radiator
Cooling None
Heat Source Natural Gas
Exterior
Water Access N
Accessibility None
Garage N
Building
Story 2
Sewer Public Sewer
Water Public
Architectural Style Other
Level or Stories 2
Additional Building Above Grade, Below Grade
New Construction N
Schools
School District The School District Of Philadelphia
Others
Senior Community No
Tax ID 511148600
Ownership Fee Simple
SqFt Source Assessor
Special Listing Condition Standard
Read Less Info
Want to know what your home might be worth? Contact us for a FREE valuation!

Our team is ready to help you sell your home for the highest possible price ASAP

Bought with Belynda P Stewart • BHHS Fox & Roach Rittenhouse Office at Walnut St

"My job is to find and attract mastery-based agents to the office, protect the culture, and make sure everyone is happy! "






