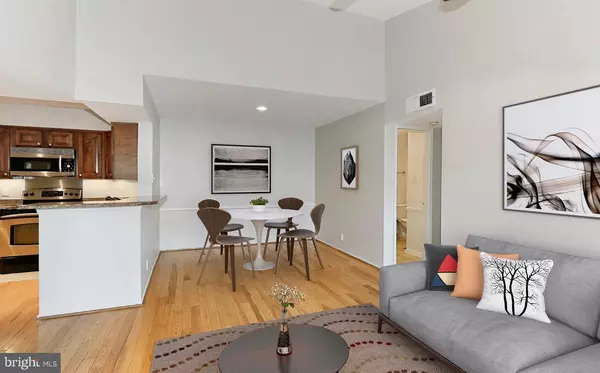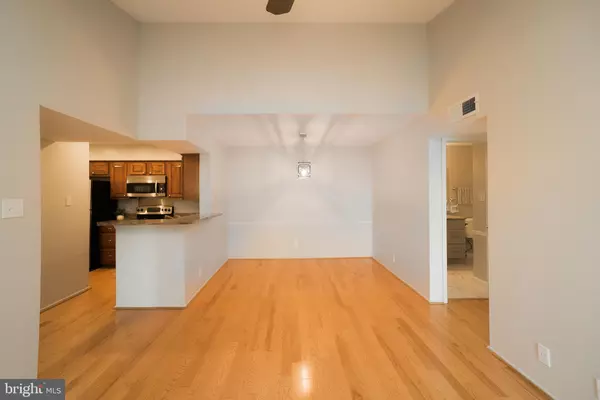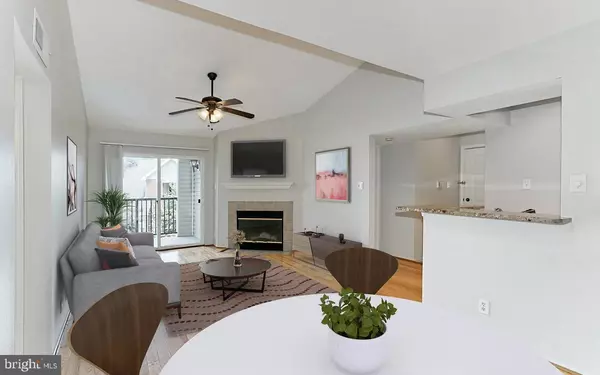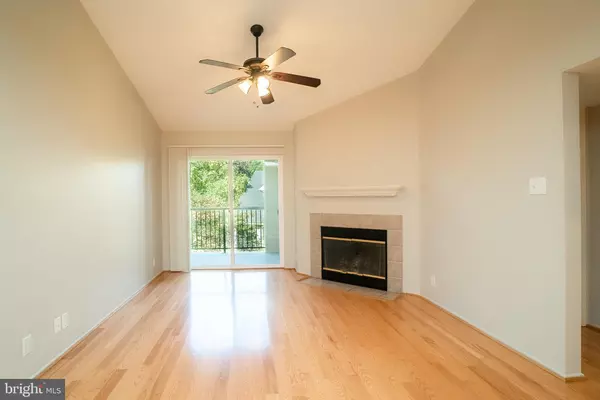$369,900
$369,900
For more information regarding the value of a property, please contact us for a free consultation.
2 Beds
2 Baths
940 SqFt
SOLD DATE : 11/10/2020
Key Details
Sold Price $369,900
Property Type Condo
Sub Type Condo/Co-op
Listing Status Sold
Purchase Type For Sale
Square Footage 940 sqft
Price per Sqft $393
Subdivision Pointe At Park Center
MLS Listing ID VAAX251446
Sold Date 11/10/20
Style Contemporary
Bedrooms 2
Full Baths 2
Condo Fees $322/mo
HOA Y/N N
Abv Grd Liv Area 940
Originating Board BRIGHT
Year Built 1990
Annual Tax Amount $3,335
Tax Year 2020
Property Description
Amazing remodeled 2 BR, 2 BA top floor unit w/ cathedral ceilings & private balcony w/ premium view overlooking community pool! Hardwoods throughout the whole unit, living room w/ vaulted ceiling, cozy fireplace opens to dining room with a new modern chandelier. Renovated kitchen w/ cherry cabinets, granite, double sink, and stainless steel appliances. New ceiling fans with remotes in both bedrooms. Both bathrooms fully renovated in 2019. HVAC 2016, New Windows and Sliding Windows 2012. Washer & dryer in unit! Gated community has a pool, sauna, gym. Assigned parking right in front of the entrance of the building and includes one visitor parking pass. Free shuttle to the Pentagon City Metro Station! Minutes to Shirlington and Bradlee Shopping Center, close to Mark Center, Old Town, DCA airport, Pentagon. Very Pet friendly complex. 3D tour: https://www.asteroommls.com/pviewer?token=DWrYCCSJJEeFBJiaZmPvdg&hideleadgen=1&autorotation=1. Video: https://youtu.be/GDcZROXOlII
Location
State VA
County Alexandria City
Zoning RC
Rooms
Other Rooms Living Room, Dining Room, Primary Bedroom, Kitchen
Main Level Bedrooms 2
Interior
Interior Features Ceiling Fan(s), Floor Plan - Open, Formal/Separate Dining Room, Pantry, Primary Bath(s), Tub Shower, Walk-in Closet(s), Wood Floors
Hot Water Electric
Heating Heat Pump(s)
Cooling Central A/C
Flooring Hardwood, Ceramic Tile
Fireplaces Number 1
Equipment Built-In Microwave, Dishwasher, Disposal, Dryer, Exhaust Fan, Oven/Range - Electric, Refrigerator, Stainless Steel Appliances, Washer
Fireplace Y
Appliance Built-In Microwave, Dishwasher, Disposal, Dryer, Exhaust Fan, Oven/Range - Electric, Refrigerator, Stainless Steel Appliances, Washer
Heat Source Electric
Laundry Dryer In Unit, Washer In Unit
Exterior
Garage Spaces 1.0
Parking On Site 1
Amenities Available Club House, Common Grounds, Community Center, Exercise Room, Gated Community, Pool - Outdoor, Security, Transportation Service
Water Access N
Accessibility None
Total Parking Spaces 1
Garage N
Building
Story 1
Unit Features Garden 1 - 4 Floors
Sewer Public Sewer
Water Public
Architectural Style Contemporary
Level or Stories 1
Additional Building Above Grade, Below Grade
New Construction N
Schools
Elementary Schools John Adams
Middle Schools Francis C Hammond
High Schools Alexandria City
School District Alexandria City Public Schools
Others
HOA Fee Include Common Area Maintenance,Insurance,Management,Pool(s),Recreation Facility,Reserve Funds,Road Maintenance,Security Gate,Sewer,Snow Removal,Trash,Water
Senior Community No
Tax ID 012.03-0A-10-315
Ownership Condominium
Security Features Security Gate,Smoke Detector
Horse Property N
Special Listing Condition Standard
Read Less Info
Want to know what your home might be worth? Contact us for a FREE valuation!

Our team is ready to help you sell your home for the highest possible price ASAP

Bought with Mary E Moran • Long & Foster Real Estate, Inc.
"My job is to find and attract mastery-based agents to the office, protect the culture, and make sure everyone is happy! "






