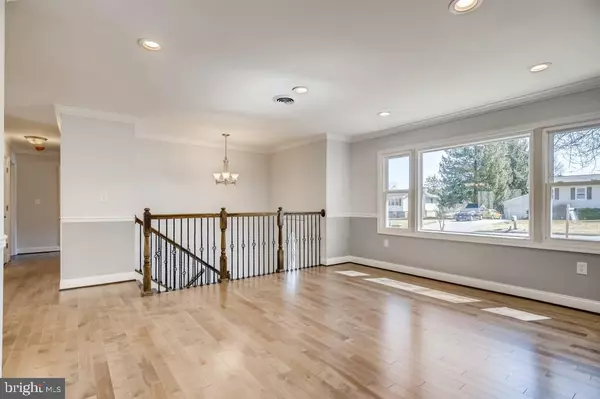$383,000
$383,000
For more information regarding the value of a property, please contact us for a free consultation.
4 Beds
3 Baths
2,230 SqFt
SOLD DATE : 04/29/2021
Key Details
Sold Price $383,000
Property Type Single Family Home
Sub Type Detached
Listing Status Sold
Purchase Type For Sale
Square Footage 2,230 sqft
Price per Sqft $171
Subdivision Carsin Run Estates 14/54
MLS Listing ID MDHR257600
Sold Date 04/29/21
Style Split Foyer
Bedrooms 4
Full Baths 2
Half Baths 1
HOA Y/N N
Abv Grd Liv Area 1,115
Originating Board BRIGHT
Year Built 1972
Annual Tax Amount $2,968
Tax Year 2020
Lot Size 0.514 Acres
Acres 0.51
Property Description
Fully renovated! Open floor concept. brand new kitchen cabinets with granite counter and SS appliances. Kitchen island. Fully finished daylight basement with bedroom which has it's own full bath and can be used as a master bedroom. Huge covered deck off the dining room. 1 car garage with brand new door and opener. New well. Great lot backs to wood and stream looks like a paradise.
Location
State MD
County Harford
Zoning RR
Rooms
Other Rooms Living Room, Dining Room, Bedroom 2, Bedroom 3, Bedroom 4, Kitchen, Family Room, Bedroom 1, Laundry, Full Bath
Basement Daylight, Full, Fully Finished, Garage Access, Walkout Level, Windows
Main Level Bedrooms 3
Interior
Interior Features Kitchen - Island, Recessed Lighting, Wood Floors, Carpet, Other
Hot Water Electric
Heating Forced Air
Cooling Central A/C
Fireplaces Number 1
Equipment Dishwasher, Disposal, Dryer, Microwave, Oven/Range - Electric, Refrigerator, Icemaker, Stove, Washer
Fireplace Y
Window Features Double Pane,Double Hung,Screens,Replacement
Appliance Dishwasher, Disposal, Dryer, Microwave, Oven/Range - Electric, Refrigerator, Icemaker, Stove, Washer
Heat Source Electric
Laundry Basement
Exterior
Exterior Feature Deck(s)
Parking Features Garage Door Opener
Garage Spaces 5.0
Water Access N
Accessibility Other
Porch Deck(s)
Attached Garage 1
Total Parking Spaces 5
Garage Y
Building
Lot Description Cul-de-sac
Story 1
Sewer Septic Exists
Water Well
Architectural Style Split Foyer
Level or Stories 1
Additional Building Above Grade, Below Grade
New Construction N
Schools
School District Harford County Public Schools
Others
Senior Community No
Tax ID 1302043564
Ownership Fee Simple
SqFt Source Assessor
Special Listing Condition Standard
Read Less Info
Want to know what your home might be worth? Contact us for a FREE valuation!

Our team is ready to help you sell your home for the highest possible price ASAP

Bought with Valerie Schenning • Keller Williams Legacy

"My job is to find and attract mastery-based agents to the office, protect the culture, and make sure everyone is happy! "






