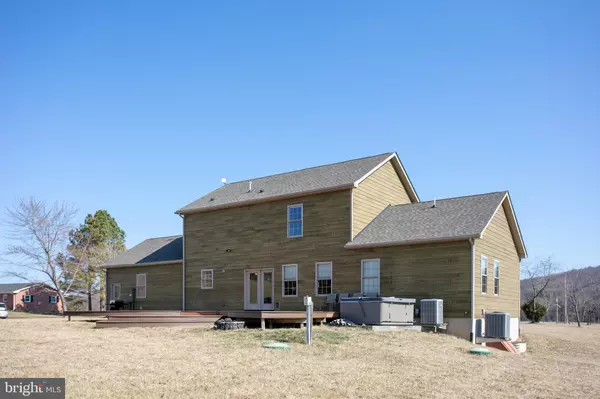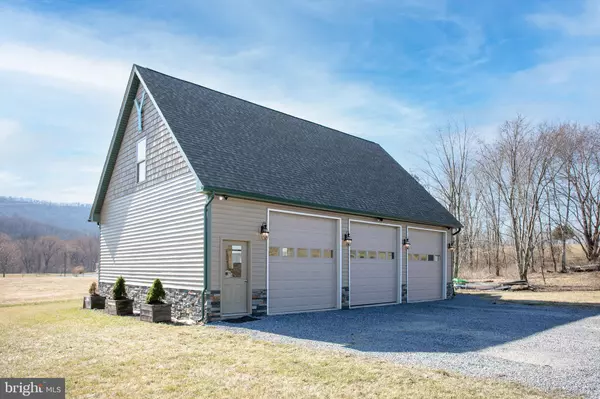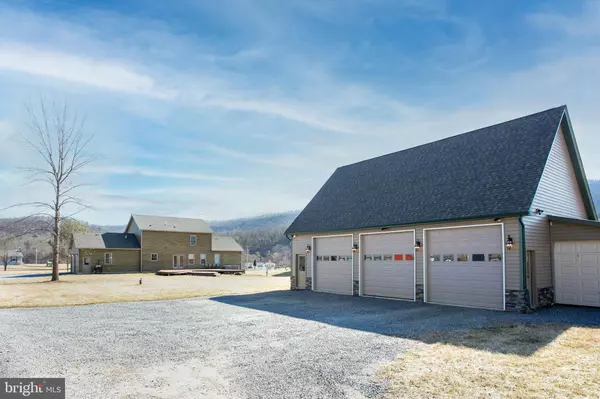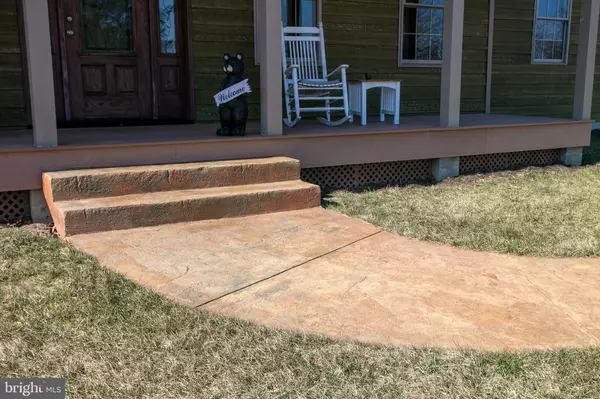$550,000
$599,900
8.3%For more information regarding the value of a property, please contact us for a free consultation.
5 Beds
5 Baths
4,042 SqFt
SOLD DATE : 06/01/2021
Key Details
Sold Price $550,000
Property Type Single Family Home
Sub Type Detached
Listing Status Sold
Purchase Type For Sale
Square Footage 4,042 sqft
Price per Sqft $136
Subdivision None Available
MLS Listing ID WVBE184410
Sold Date 06/01/21
Style Colonial
Bedrooms 5
Full Baths 4
Half Baths 1
HOA Y/N N
Abv Grd Liv Area 2,517
Originating Board BRIGHT
Year Built 2015
Annual Tax Amount $2,473
Tax Year 2020
Lot Size 2.710 Acres
Acres 2.71
Property Description
One of a kind Custom Home not to be missed. Besides the awesome custom features that you see, this home is constructed with 2 X 6 walls and spray insulation for energy efficiency along with the dual heatpump systems. The moment you walk down the stamped concrete walkway to the huge covered porch you realize that you are home! The main entry to the home is a large foyer with a view of the custom metal stair railing and the open great room beyond. Hardwood flooring throughout the main level. The formal dining area has wainscoting and custom cherry and oak inlaid flooring. The great room features a built in entertainment center and is open to the kitchen. Custom cabinetry, center island, multiple pantries and granite countertops makes this kitchen a dream to prepare family meals! Just off of the kitchen is a custom leaf design trek deck for outdoor entertaining and taking in the view of the mountains. Absolutely a work of art. The primary bedroom is located on the main level. Huge closet and primary bath with a jetted tub and oversized shower. Also located on this level is the laundry room, powder room and mud room. On the second level there are 3 large bedrooms and 2 full baths. The lower level features a large family room with built-in entertainment center, private office, full bath and a 5th bedroom. Besides the 2 car attached garage, there is a separate 32 X 40, 3 bay garage, fully drywalled and heated/cooled. Reinforced concrete flooring, back up heat is available with an addition of a wood stove and a closed loft for additional storage or future usable space. Nearby is public access to Back Creek for tubing and fishing.
Location
State WV
County Berkeley
Zoning 101
Rooms
Other Rooms Dining Room, Primary Bedroom, Bedroom 2, Bedroom 3, Bedroom 4, Bedroom 5, Kitchen, Family Room, Foyer, Great Room, Laundry, Mud Room, Office, Storage Room, Bathroom 2, Bathroom 3, Primary Bathroom, Full Bath
Basement Full, Daylight, Partial
Main Level Bedrooms 1
Interior
Interior Features Built-Ins, Ceiling Fan(s), Entry Level Bedroom, Family Room Off Kitchen, Floor Plan - Traditional, Formal/Separate Dining Room, Walk-in Closet(s)
Hot Water Electric
Heating Heat Pump(s)
Cooling Heat Pump(s), Zoned
Flooring Hardwood, Carpet
Fireplace N
Heat Source Electric
Exterior
Parking Features Garage Door Opener, Oversized
Garage Spaces 5.0
Water Access N
View Mountain
Roof Type Architectural Shingle
Accessibility None
Attached Garage 2
Total Parking Spaces 5
Garage Y
Building
Lot Description Level
Story 3
Sewer On Site Septic
Water Well
Architectural Style Colonial
Level or Stories 3
Additional Building Above Grade, Below Grade
New Construction N
Schools
School District Berkeley County Schools
Others
Senior Community No
Tax ID 0432001500030000
Ownership Fee Simple
SqFt Source Assessor
Horse Property Y
Special Listing Condition Standard
Read Less Info
Want to know what your home might be worth? Contact us for a FREE valuation!

Our team is ready to help you sell your home for the highest possible price ASAP

Bought with Kara S Burnett • ERA Liberty Realty

"My job is to find and attract mastery-based agents to the office, protect the culture, and make sure everyone is happy! "






