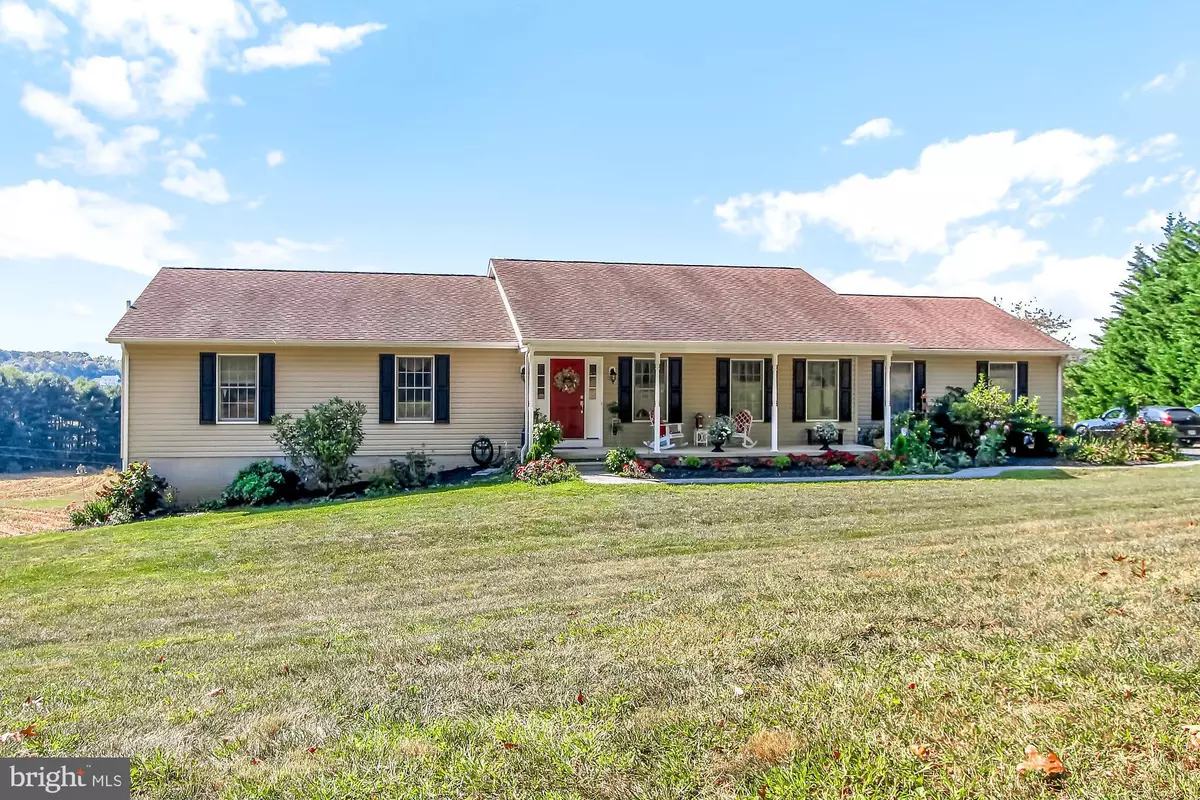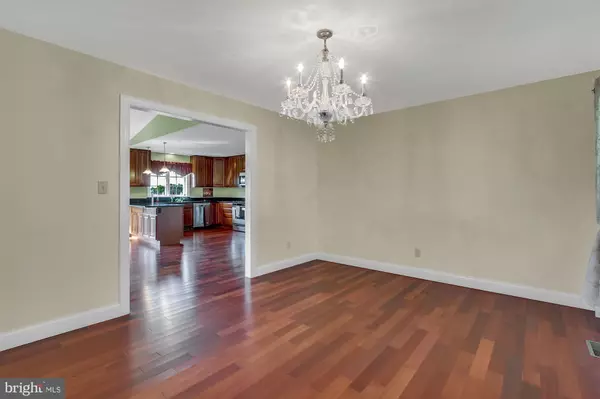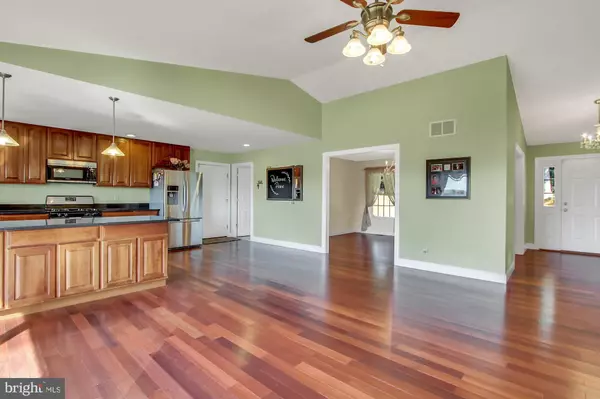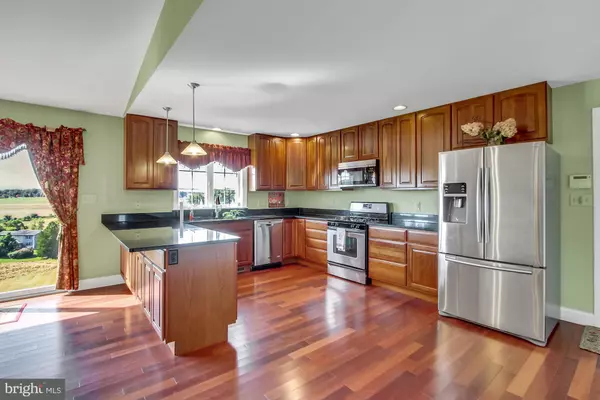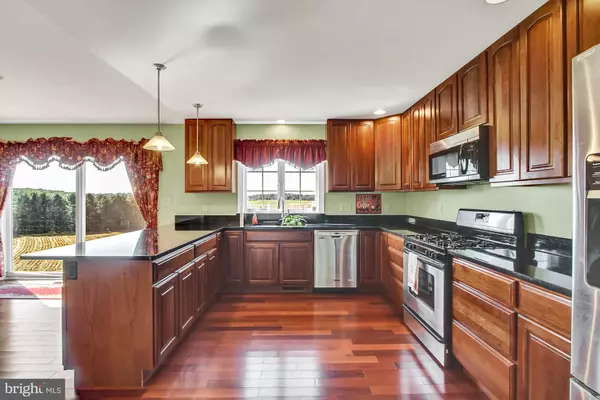$425,000
$439,900
3.4%For more information regarding the value of a property, please contact us for a free consultation.
5 Beds
3 Baths
3,700 SqFt
SOLD DATE : 01/17/2020
Key Details
Sold Price $425,000
Property Type Single Family Home
Sub Type Detached
Listing Status Sold
Purchase Type For Sale
Square Footage 3,700 sqft
Price per Sqft $114
Subdivision None Available
MLS Listing ID MDHR239380
Sold Date 01/17/20
Style Ranch/Rambler
Bedrooms 5
Full Baths 3
HOA Y/N N
Abv Grd Liv Area 1,920
Originating Board BRIGHT
Year Built 2006
Annual Tax Amount $3,465
Tax Year 2018
Lot Size 2.430 Acres
Acres 2.43
Lot Dimensions 0.00 x 0.00
Property Description
WATCH the AMAZING VIDEO TOUR! - Have you ever Dreamed of living Countryside with Panoramic Views of Farms and Vistas in a Beautiful Sprawling (3700 SqFt+) Rancher w/Attached Garage Sitting on just Under 2.5 Acres with 5 Bedrooms/3 Full Baths expertly built and designed w/Fine Modern Touches and Upgrades all throughout? If so, then be prepared to call this one Home Sweet Home! The Front Exterior boasts a Wonderful Covered Front Porch to enjoy those Blue Skies & Starry nights w/Extensive Landscaping all around..as you enter inside you'll be impressed by the Grandeur of the Open Floor plan that shows off a Great/Living Room w/Soaring Ceilings, Stone Fireplace, Rich Brazilian Hardwood Floors Throughout & flows into an amazing Upgraded Kitchen w/42"Cherry Cabs, Granite Counters and SS Appliances. You'll love the Separate Formal Dining area and convenient First Floor Laundry Room. Main Lvl also includes a Master Suite w/Private Master Bath w/Dual Sinks, Soaking/Jacuzzi Tub & Sep. Shower & Two Spacious (2nd & 3rd) Bedrooms. The Finished Lower Level w/Walk-out is Huge!..and designed to maximize space w/an Open Family Room area w/2nd Fireplace, Recessed Lighting, Recreation/Game Room area and luxury vinyl flooring throughout. There's an additional Two (4th & 5th) Bedrooms that are Bright & Airy w/Full Windows that provide Great Natural lighting. There's also a 3rd Full bath and a Large Unfin Storage area w/endless possibilities. This Amazing Home exudes Pride of Ownership throughout and Owners have sparred no expense in making this the perfect place to call home..so what are you waiting for? Your future Countryside Paradise awaits!
Location
State MD
County Harford
Zoning AG
Rooms
Other Rooms Living Room, Dining Room, Primary Bedroom, Bedroom 2, Bedroom 3, Bedroom 4, Bedroom 5, Game Room, Family Room, Bathroom 2, Primary Bathroom
Basement Connecting Stairway, Fully Finished, Interior Access, Outside Entrance, Space For Rooms, Walkout Level, Windows
Main Level Bedrooms 3
Interior
Interior Features Ceiling Fan(s), Combination Kitchen/Living, Dining Area, Entry Level Bedroom, Floor Plan - Open, Formal/Separate Dining Room, Kitchen - Country, Primary Bath(s), Recessed Lighting, Soaking Tub, Tub Shower, Upgraded Countertops, Water Treat System, Window Treatments, Wood Floors
Hot Water Bottled Gas
Heating Forced Air
Cooling Ceiling Fan(s), Central A/C
Flooring Hardwood, Tile/Brick, Vinyl
Fireplaces Number 2
Fireplaces Type Fireplace - Glass Doors, Gas/Propane, Mantel(s)
Equipment Built-In Microwave, Dishwasher, Dryer, Oven/Range - Gas, Refrigerator, Stainless Steel Appliances, Washer
Fireplace Y
Window Features Double Pane,Screens,Sliding
Appliance Built-In Microwave, Dishwasher, Dryer, Oven/Range - Gas, Refrigerator, Stainless Steel Appliances, Washer
Heat Source Propane - Owned
Laundry Main Floor
Exterior
Exterior Feature Porch(es)
Parking Features Additional Storage Area, Garage - Side Entry, Garage Door Opener, Inside Access, Oversized
Garage Spaces 2.0
Water Access N
View Scenic Vista, Trees/Woods
Accessibility None
Porch Porch(es)
Attached Garage 2
Total Parking Spaces 2
Garage Y
Building
Story 2
Sewer On Site Septic
Water Well
Architectural Style Ranch/Rambler
Level or Stories 2
Additional Building Above Grade, Below Grade
Structure Type Cathedral Ceilings
New Construction N
Schools
School District Harford County Public Schools
Others
Senior Community No
Tax ID 04-098463
Ownership Fee Simple
SqFt Source Assessor
Special Listing Condition Standard
Read Less Info
Want to know what your home might be worth? Contact us for a FREE valuation!

Our team is ready to help you sell your home for the highest possible price ASAP

Bought with Susan A Markuson • Long & Foster Real Estate, Inc.

"My job is to find and attract mastery-based agents to the office, protect the culture, and make sure everyone is happy! "

