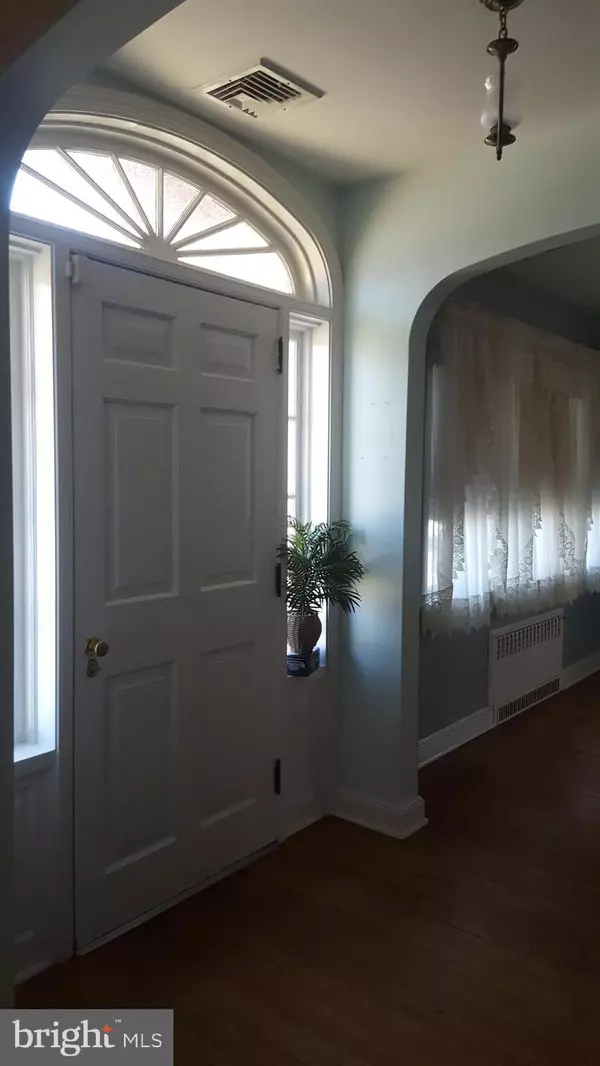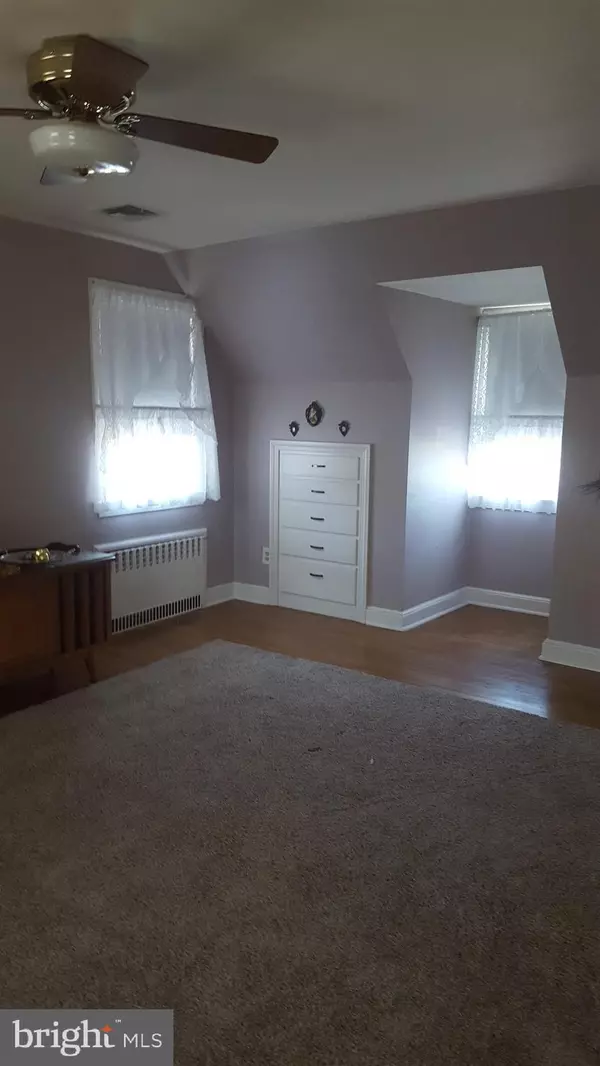$190,000
$194,900
2.5%For more information regarding the value of a property, please contact us for a free consultation.
3 Beds
2 Baths
1,504 SqFt
SOLD DATE : 04/10/2020
Key Details
Sold Price $190,000
Property Type Single Family Home
Sub Type Detached
Listing Status Sold
Purchase Type For Sale
Square Footage 1,504 sqft
Price per Sqft $126
Subdivision Rosedale
MLS Listing ID PAMC640010
Sold Date 04/10/20
Style Cape Cod
Bedrooms 3
Full Baths 2
HOA Y/N N
Abv Grd Liv Area 1,504
Originating Board BRIGHT
Year Built 1950
Annual Tax Amount $6,772
Tax Year 2019
Lot Size 7,050 Sqft
Acres 0.16
Lot Dimensions 75.00 x 0.00
Property Description
Rosedale area of town, this lovely 3 bedroom, 2 full bath home is just waiting for you! Hardwood throughout the home, this home has that charm and craftsmanship you appreciate! Meticulously well maintained lawn sets the stage as you walk up the front, through the portico. The detailed moldings on the front door opens to the welcoming foyer. The Living Room is spacious and has a brick, wood burning fireplace, trimmed in custom moldings! The bright dining room invites holiday gatherings. Flow into the kitchen with it's custom cabinetry, tons of storage and corian countertops. Under mount lights create a comfortable glow! Unique lite corner cabinet hosts your fine kitchen collectibles! Well sought after main level master bedroom is huge and has a large walk-in closet with a pocket door! A full bath is just off the master to service all. Upstairs are two more large bedrooms, another full bath and linen closet. You are going to love all the space in the finished basement! Well maintained heater. sump pump and basement waterproofing is done. The laundry room is finished too! Newer LG washer and dryer are staying! The laundry has lots of cabinets and is a great space for crafts, an office, mudroom, pet room...endless possibilities! Walk-out to the back yard! Off the kitchen, step down to the precisely trimmed backyard, large enough for a swing set, gazebo, fire pit - create your own oasis! One car garage and parking out back. A solid, well built home! House is sold as-is .
Location
State PA
County Montgomery
Area Pottstown Boro (10616)
Zoning RLD
Direction East
Rooms
Other Rooms Living Room, Dining Room, Bedroom 2, Kitchen, Family Room, Bedroom 1, Laundry, Bathroom 3, Bonus Room
Basement Full
Main Level Bedrooms 1
Interior
Interior Features Attic, Built-Ins, Carpet, Floor Plan - Traditional, Formal/Separate Dining Room, Kitchen - Eat-In, Kitchen - Efficiency
Heating Baseboard - Hot Water
Cooling Central A/C, Wall Unit
Flooring Carpet, Hardwood, Tile/Brick, Vinyl
Fireplaces Number 1
Fireplaces Type Brick, Mantel(s), Wood
Equipment Cooktop, Dryer - Electric, Oven/Range - Electric, Refrigerator, Washer - Front Loading
Fireplace Y
Appliance Cooktop, Dryer - Electric, Oven/Range - Electric, Refrigerator, Washer - Front Loading
Heat Source Oil
Laundry Lower Floor
Exterior
Parking Features Garage - Rear Entry, Garage Door Opener
Garage Spaces 1.0
Utilities Available Cable TV
Water Access N
View Garden/Lawn
Roof Type Asphalt
Accessibility Chairlift
Total Parking Spaces 1
Garage Y
Building
Story 2
Sewer Public Sewer
Water Public
Architectural Style Cape Cod
Level or Stories 2
Additional Building Above Grade, Below Grade
Structure Type Plaster Walls,Wood Walls
New Construction N
Schools
High Schools Pottstown Senior
School District Pottstown
Others
Senior Community No
Tax ID 16-00-02768-006
Ownership Fee Simple
SqFt Source Assessor
Acceptable Financing Cash, Conventional, FHA, VA
Listing Terms Cash, Conventional, FHA, VA
Financing Cash,Conventional,FHA,VA
Special Listing Condition Standard
Read Less Info
Want to know what your home might be worth? Contact us for a FREE valuation!

Our team is ready to help you sell your home for the highest possible price ASAP

Bought with Mary Southern • RE/MAX 440 - Skippack

"My job is to find and attract mastery-based agents to the office, protect the culture, and make sure everyone is happy! "






