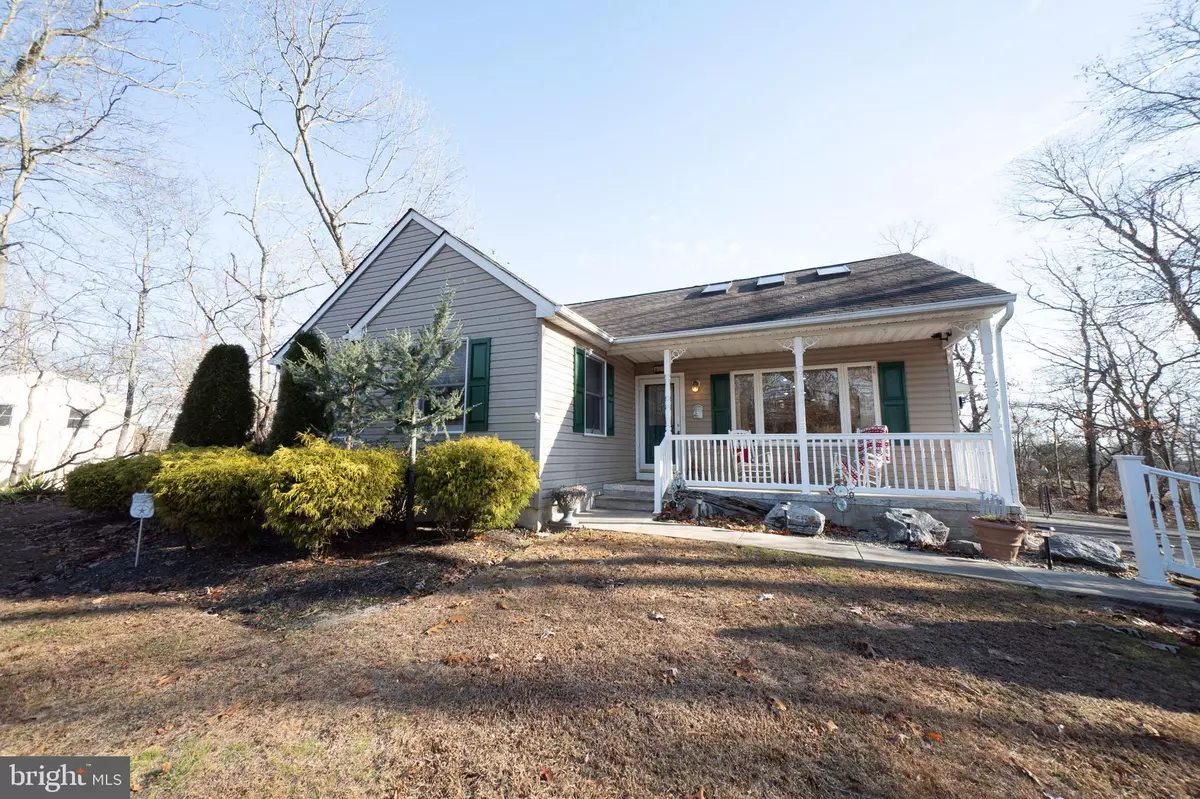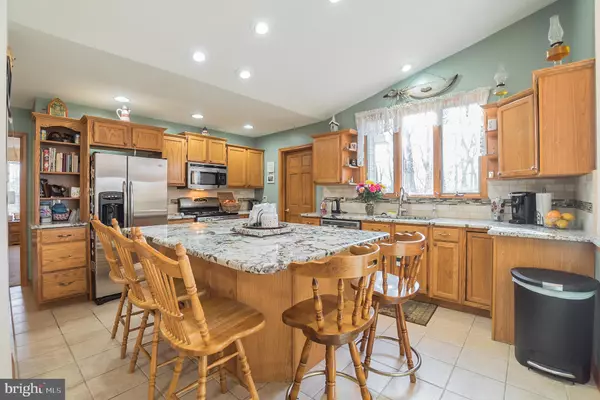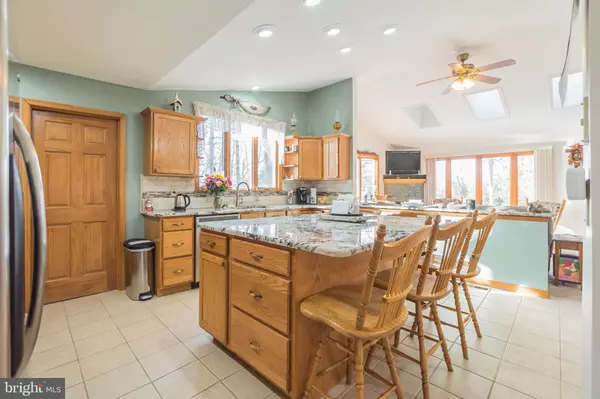$265,000
$275,000
3.6%For more information regarding the value of a property, please contact us for a free consultation.
4 Beds
3 Baths
1,959 SqFt
SOLD DATE : 03/10/2020
Key Details
Sold Price $265,000
Property Type Single Family Home
Sub Type Detached
Listing Status Sold
Purchase Type For Sale
Square Footage 1,959 sqft
Price per Sqft $135
Subdivision None Available
MLS Listing ID NJSA136684
Sold Date 03/10/20
Style Ranch/Rambler
Bedrooms 4
Full Baths 3
HOA Y/N N
Abv Grd Liv Area 1,959
Originating Board BRIGHT
Year Built 1995
Annual Tax Amount $6,999
Tax Year 2019
Lot Size 0.700 Acres
Acres 0.7
Lot Dimensions 135 x 225
Property Description
Move-in ready rancher with open floor plan on private lot in Pittsgrove Township. Large kitchen with oak cabinetry, granite countertops, stainless steel appliances, breakfast bar, tile flooring, recessed lights and pantry closet. Kitchen opens up to living room with gas fireplace and skylights. Separate dining area is also off kitchen featuring tile flooring and ceiling fan. Spacious master bedroom and bathroom with walk-in closet. Other great features include a three season sunroom, finished basement, large rear deck, fenced in rear yard, covered front porch, ceiling fans and camera system. 24x32 detached garage with electric. Seller to install new septic system prior to closing. This home is eligible for 100% USDA Financing to qualified buyers. Pittsgrove Township School System.
Location
State NJ
County Salem
Area Pittsgrove Twp (21711)
Zoning RES
Direction East
Rooms
Basement Fully Finished, Interior Access, Outside Entrance, Rear Entrance
Main Level Bedrooms 4
Interior
Interior Features Carpet, Ceiling Fan(s), Floor Plan - Open, Kitchen - Island, Primary Bath(s), Pantry, Dining Area, Recessed Lighting, Skylight(s), Sprinkler System, Walk-in Closet(s), Water Treat System, Window Treatments
Hot Water Natural Gas
Heating Forced Air
Cooling Central A/C, Zoned
Flooring Carpet, Ceramic Tile
Fireplaces Number 1
Fireplaces Type Gas/Propane
Equipment Dryer, Extra Refrigerator/Freezer, Icemaker, Microwave, Oven/Range - Gas, Refrigerator, Washer, Dishwasher
Furnishings No
Fireplace Y
Appliance Dryer, Extra Refrigerator/Freezer, Icemaker, Microwave, Oven/Range - Gas, Refrigerator, Washer, Dishwasher
Heat Source Natural Gas
Laundry Main Floor
Exterior
Exterior Feature Patio(s), Porch(es), Deck(s), Screened, Enclosed
Garage Spaces 6.0
Fence Chain Link, Rear
Utilities Available Cable TV
Water Access N
View Street
Roof Type Shingle
Street Surface Black Top
Accessibility None
Porch Patio(s), Porch(es), Deck(s), Screened, Enclosed
Road Frontage Boro/Township
Total Parking Spaces 6
Garage N
Building
Lot Description Front Yard, Rear Yard, Road Frontage, SideYard(s)
Story 1
Sewer On Site Septic
Water Well
Architectural Style Ranch/Rambler
Level or Stories 1
Additional Building Above Grade, Below Grade
Structure Type Dry Wall
New Construction N
Schools
Elementary Schools Olivet E.S.
Middle Schools Pittsgrove Twp. M.S.
High Schools Arthur P. Schalick H.S.
School District Pittsgrove Township Public Schools
Others
Senior Community No
Tax ID 11-02503-00022 04
Ownership Fee Simple
SqFt Source Assessor
Security Features Security System,Smoke Detector,Surveillance Sys
Acceptable Financing Conventional, FHA, VA, USDA
Listing Terms Conventional, FHA, VA, USDA
Financing Conventional,FHA,VA,USDA
Special Listing Condition Standard
Read Less Info
Want to know what your home might be worth? Contact us for a FREE valuation!

Our team is ready to help you sell your home for the highest possible price ASAP

Bought with Stacy Schnell • Collini Real Estate LLC

"My job is to find and attract mastery-based agents to the office, protect the culture, and make sure everyone is happy! "






