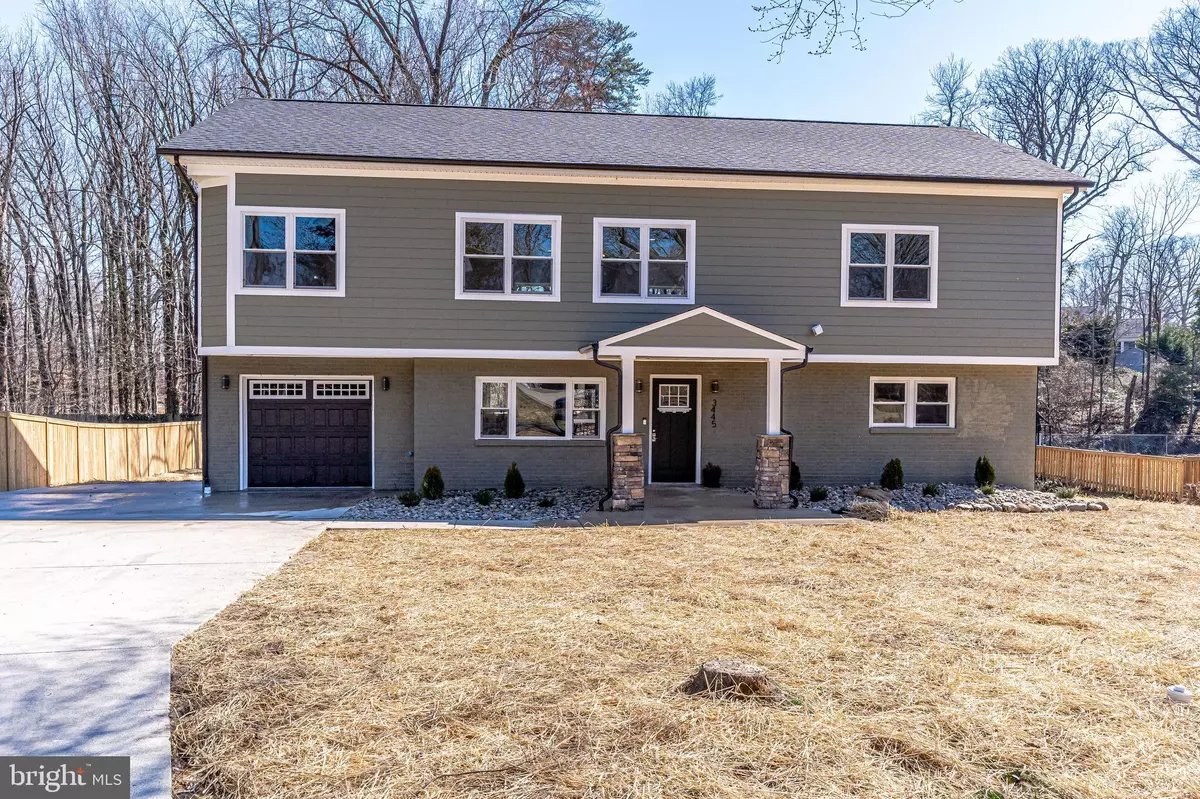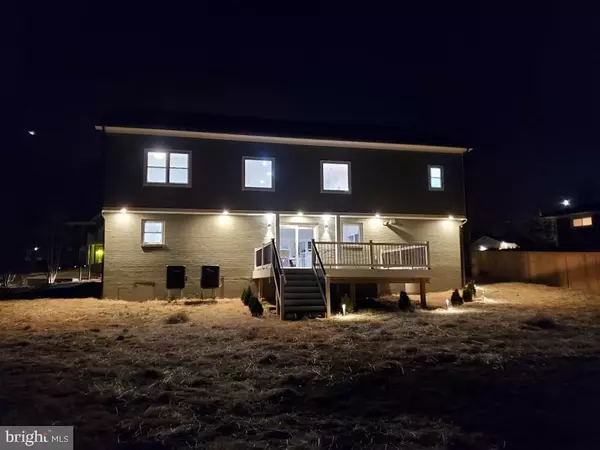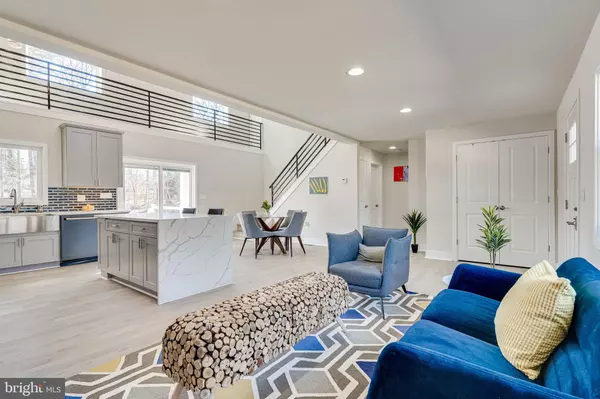$825,000
$850,000
2.9%For more information regarding the value of a property, please contact us for a free consultation.
4 Beds
4 Baths
2,550 SqFt
SOLD DATE : 05/06/2021
Key Details
Sold Price $825,000
Property Type Single Family Home
Sub Type Detached
Listing Status Sold
Purchase Type For Sale
Square Footage 2,550 sqft
Price per Sqft $323
Subdivision Sunny View
MLS Listing ID VAFX1185506
Sold Date 05/06/21
Style Craftsman
Bedrooms 4
Full Baths 3
Half Baths 1
HOA Y/N N
Abv Grd Liv Area 2,550
Originating Board BRIGHT
Year Built 2021
Annual Tax Amount $5,076
Tax Year 2021
Lot Size 0.414 Acres
Acres 0.41
Property Description
2021 brand new construction in the heart of the highly desirable Mount Vernon area built by Majestic Contracting a residential-class "A" building contractor. This modern 4 bedrooms 3.5 baths 2550 square foot craftsman-style home sits on right under a half an acre lot (the largest lot in the neighborhood). Plenty of backyard space with a creek at the edge of your property. Exterior lighting provides an elegant look at night (check listing pictures) This open space home features 9 foot and 17 foot high ceilings with a unique 24-foot walkway above the kitchen and living area. Two large picture windows on the walkway overlook the beautiful backyard. 300 sq foot oversized one car garage allows access to the open concept kitchen and downstairs living area. The large wide-open kitchen features a quartz countertop waterfall island equipped with an electrical/USB outlet resting upon two 30 inch cabinets with pull out drawers with an additional side cabinet, 30+ inch stainless steel farm sink, casement window with a full screen over farm sink, GE Cafe appliances energy star (smart dual fuel gas range, built-in conventional microwave, stainless interior dishwasher, smart french door refrigerator with hot water dispenser has been *ordered*, dovetail soft close cabinets and quartz countertops. 14 x 20-foot composite/vinyl deck with awesome back to woods view accessible off the kitchen and downstairs living area. Hanging pendant light fixtures above the kitchen area and recessed lights throughout the entire home offer more than enough lighting. Recessed lighting includes smart bulbs with the ability to be controlled via smartphones and tablets. Ring doorbell conveys with the property. Electrical/USB outlets located in various locations throughout the property. CAT 6 wiring HDMI and coaxial cables in all bedrooms and common areas. This property was constructed to mount TVs. The home includes plenty of storage under main stairs, 150 sq feet of permitted attic storage enclosed with 3 quarter OSB (oriented strand board), and conditioned crawl space with 6 mil Visqueen poly sheetings, insulated walls, lighting, and GFCI outlet accessible from behind the home. 3 1/2 inch solid weathered grey white oak hardwood floors, dual HVAC system, Rinnai tankless water heater (propane), and ceiling fans in every room throughout the home. Porcelain tile floors and showers with ceramic tiles to the top of the ceiling in every bathroom. Main level half bath. First-floor master suite with full bath & walk-in closet. Large upstairs loft living area. Upstairs laundry room. Upstairs full bathroom. The large upstairs master suite features a reach-in closet and spacious walk-in closet. The Master bathroom suite includes a soaking tub, separate glass-enclosed shower with black marble mosaic tile flooring, water closet room, and double vanity with quartz countertops. 5 miles to Huntington Metro, 10 miles to Reagan National, 2 miles to GW Parkway, 5 miles to Fort Belvoir, and easy access to shopping. You don't want to miss this one! The builder is capable to further modify the home at the buyers request (view change order in listing docs). The propane tank is leased by the builder. The buyer can lease or buy the propane tank.
Location
State VA
County Fairfax
Zoning 130
Rooms
Main Level Bedrooms 1
Interior
Interior Features Attic, Ceiling Fan(s), Combination Dining/Living, Combination Kitchen/Dining, Combination Kitchen/Living, Dining Area, Entry Level Bedroom, Family Room Off Kitchen, Floor Plan - Open, Kitchen - Island, Primary Bath(s), Recessed Lighting, Soaking Tub, Stall Shower, Upgraded Countertops, Walk-in Closet(s), Wood Floors
Hot Water Propane
Heating Central
Cooling Central A/C, Multi Units
Flooring Hardwood, Tile/Brick
Equipment Built-In Microwave, Disposal, Dryer, Energy Efficient Appliances, ENERGY STAR Refrigerator, ENERGY STAR Dishwasher, ENERGY STAR Clothes Washer, Oven/Range - Gas, Stainless Steel Appliances, Six Burner Stove, Washer, Water Heater - Tankless
Fireplace N
Window Features Double Hung,Sliding
Appliance Built-In Microwave, Disposal, Dryer, Energy Efficient Appliances, ENERGY STAR Refrigerator, ENERGY STAR Dishwasher, ENERGY STAR Clothes Washer, Oven/Range - Gas, Stainless Steel Appliances, Six Burner Stove, Washer, Water Heater - Tankless
Heat Source Electric
Laundry Has Laundry, Upper Floor
Exterior
Exterior Feature Deck(s), Patio(s)
Parking Features Garage - Front Entry, Garage Door Opener
Garage Spaces 7.0
Utilities Available Electric Available, Propane, Sewer Available, Water Available
Water Access N
View Creek/Stream, Trees/Woods
Roof Type Shingle
Accessibility None
Porch Deck(s), Patio(s)
Attached Garage 1
Total Parking Spaces 7
Garage Y
Building
Lot Description Backs to Trees
Story 2
Sewer Public Sewer
Water Public
Architectural Style Craftsman
Level or Stories 2
Additional Building Above Grade, Below Grade
New Construction Y
Schools
School District Fairfax County Public Schools
Others
Pets Allowed Y
Senior Community No
Tax ID 1014 14 0032
Ownership Fee Simple
SqFt Source Assessor
Security Features Smoke Detector,24 hour security
Acceptable Financing Cash, Conventional, VA
Horse Property N
Listing Terms Cash, Conventional, VA
Financing Cash,Conventional,VA
Special Listing Condition Standard
Pets Allowed No Pet Restrictions
Read Less Info
Want to know what your home might be worth? Contact us for a FREE valuation!

Our team is ready to help you sell your home for the highest possible price ASAP

Bought with Ann R Casey • Century 21 Redwood Realty

"My job is to find and attract mastery-based agents to the office, protect the culture, and make sure everyone is happy! "






