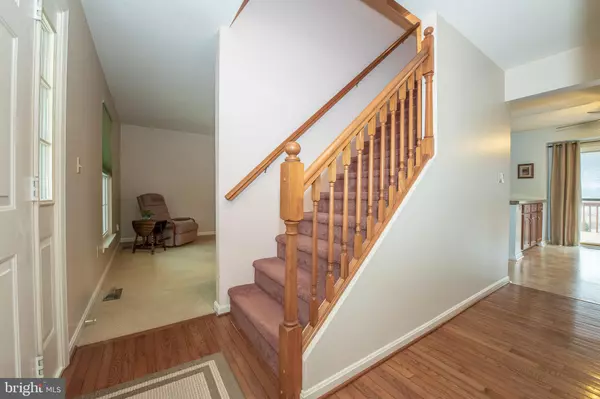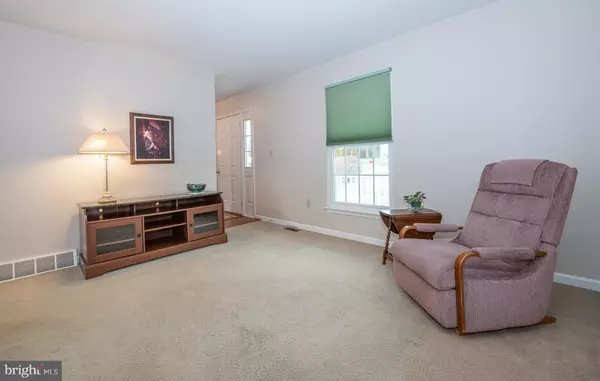$310,000
$339,900
8.8%For more information regarding the value of a property, please contact us for a free consultation.
4 Beds
3 Baths
1,768 SqFt
SOLD DATE : 06/05/2020
Key Details
Sold Price $310,000
Property Type Single Family Home
Sub Type Detached
Listing Status Sold
Purchase Type For Sale
Square Footage 1,768 sqft
Price per Sqft $175
Subdivision Black Horse Farms
MLS Listing ID PACT499320
Sold Date 06/05/20
Style Colonial
Bedrooms 4
Full Baths 2
Half Baths 1
HOA Y/N N
Abv Grd Liv Area 1,768
Originating Board BRIGHT
Year Built 1997
Annual Tax Amount $4,956
Tax Year 2019
Lot Size 1.000 Acres
Acres 1.0
Lot Dimensions 0.00 x 0.00
Property Description
This well-maintained, classic 4-bedroom, 2-1/2 bath center hall colonial sits on a full acre at the end of a cul-de-sac. A covered porch stretches across the entire front of the home. On entering, there are gleaming hardwood floors in the Foyer, Hallway and Powder Room. The formal Living and Dining rooms are in the front of the home. The open-concept Kitchen, Breakfast Area and Family Room are in the back of the home. The Kitchen features beautiful mid-tone wood cabinets including a 7-foot long peninsula that separates the breakfast area of the Kitchen from the Family Room. The countertops and backsplash are granite, there's a newer LG stainless steel dishwasher, the electric smooth-top range has double ovens, and there's a double stainless steel sink with separate tap for filtered water. There are newer sliders to the generously-sized deck (14'x10') and there is access from the kitchen to the attached 2-car garage, which also has a door to the rear yard, overhead storage and a super quiet door opener. The second level features the Master Bedroom, with two double closets and a lighted ceiling fan. The private Bath has an oversized shower. Three additional good-sized Bedrooms each have a lighted ceiling fan and generous closet space (one has a double closet and the others have two double closets). The Hall Bath has a tub/shower combination. The full, dry basement, with outside access, includes the Laundry Area (washer/dryer included with sale) and lots of shelving or all your storage needs. There is a shed for lawn/gardening equipment or could be converted to a chicken coop (yes, the Township allows for chickens on the property!). This home is in a community setting, has low real estate taxes, and is in the very desirable Downingtown Area School District (East Campus). Marsh Creek Lake can be seen from the deck and the home is just minutes to the PA Turnpike, other major roadways, as well as shopping, restaurants, and recreational opportunities in the Exton/Lionville area.
Location
State PA
County Chester
Area Upper Uwchlan Twp (10332)
Zoning R2
Rooms
Other Rooms Living Room, Dining Room, Primary Bedroom, Bedroom 2, Bedroom 3, Bedroom 4, Kitchen, Family Room
Basement Full, Outside Entrance, Rear Entrance, Shelving, Unfinished
Interior
Interior Features Breakfast Area, Carpet, Ceiling Fan(s), Dining Area, Family Room Off Kitchen, Floor Plan - Open, Formal/Separate Dining Room, Kitchen - Eat-In, Kitchen - Table Space, Primary Bath(s), Upgraded Countertops, Water Treat System, Wood Floors
Hot Water Propane
Heating Forced Air
Cooling Central A/C
Flooring Carpet, Wood, Vinyl
Equipment Dishwasher, Dryer - Electric, Extra Refrigerator/Freezer, Freezer, Energy Efficient Appliances, Oven - Double, Oven - Self Cleaning, Oven/Range - Electric, Range Hood, Refrigerator, Stainless Steel Appliances, Stove, Washer, Water Conditioner - Owned, Water Dispenser, Water Heater - High-Efficiency
Appliance Dishwasher, Dryer - Electric, Extra Refrigerator/Freezer, Freezer, Energy Efficient Appliances, Oven - Double, Oven - Self Cleaning, Oven/Range - Electric, Range Hood, Refrigerator, Stainless Steel Appliances, Stove, Washer, Water Conditioner - Owned, Water Dispenser, Water Heater - High-Efficiency
Heat Source Propane - Owned
Laundry Basement
Exterior
Exterior Feature Deck(s), Porch(es)
Parking Features Additional Storage Area, Garage - Front Entry, Inside Access, Oversized
Garage Spaces 2.0
Utilities Available Under Ground, Cable TV, Propane
Water Access N
Roof Type Architectural Shingle,Asphalt
Accessibility None, 2+ Access Exits, Level Entry - Main
Porch Deck(s), Porch(es)
Attached Garage 2
Total Parking Spaces 2
Garage Y
Building
Lot Description Cul-de-sac, Front Yard, Irregular, Landscaping, Rear Yard, SideYard(s)
Story 2
Foundation Block
Sewer On Site Septic
Water Public
Architectural Style Colonial
Level or Stories 2
Additional Building Above Grade, Below Grade
New Construction N
Schools
Elementary Schools Springton Manor
Middle Schools Lionville
High Schools Dhs East
School District Downingtown Area
Others
Senior Community No
Tax ID 32-03 -0008.0300
Ownership Fee Simple
SqFt Source Assessor
Acceptable Financing Conventional, FHA, VA, Cash
Listing Terms Conventional, FHA, VA, Cash
Financing Conventional,FHA,VA,Cash
Special Listing Condition Standard
Read Less Info
Want to know what your home might be worth? Contact us for a FREE valuation!

Our team is ready to help you sell your home for the highest possible price ASAP

Bought with Randall J Stoltzfus • RE/MAX Action Associates

"My job is to find and attract mastery-based agents to the office, protect the culture, and make sure everyone is happy! "






