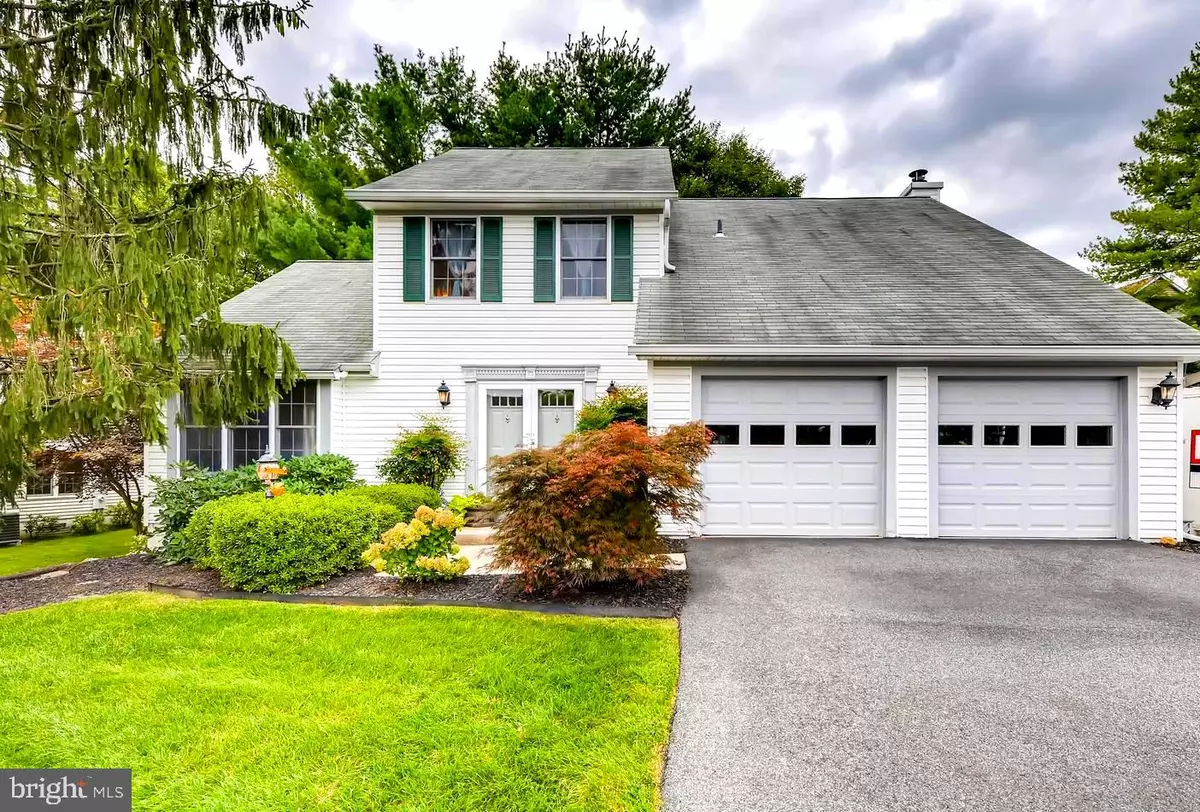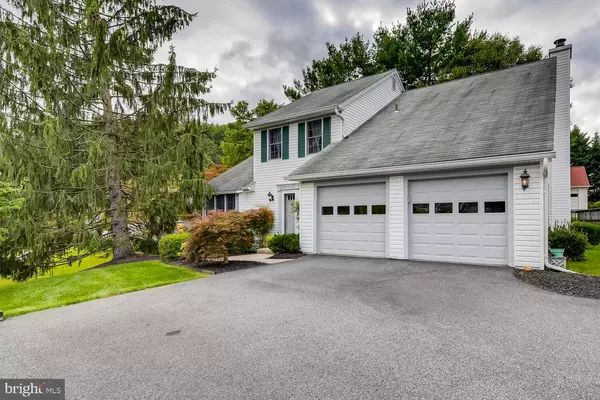$445,000
$460,000
3.3%For more information regarding the value of a property, please contact us for a free consultation.
4 Beds
3 Baths
2,004 SqFt
SOLD DATE : 11/06/2020
Key Details
Sold Price $445,000
Property Type Single Family Home
Sub Type Detached
Listing Status Sold
Purchase Type For Sale
Square Footage 2,004 sqft
Price per Sqft $222
Subdivision Hunt Ridge
MLS Listing ID MDBC503986
Sold Date 11/06/20
Style Colonial
Bedrooms 4
Full Baths 2
Half Baths 1
HOA Y/N N
Abv Grd Liv Area 2,004
Originating Board BRIGHT
Year Built 1984
Annual Tax Amount $5,464
Tax Year 2019
Lot Size 8,787 Sqft
Acres 0.2
Lot Dimensions 1.00 x
Property Description
Come see this beautifully maintained, four bedroom colonial with tasteful neutral decor, elevated rear deck and spacious double garage. You'll love the sun-filled living room with bow window and vaulted ceiling. The eat in kitchen is fresh and bright with subway tile back splash, tile floor, matching appliances and double sink with window overlooking the backyard. The main level separate laundry room is a joy! The family room is enhanced with a cozy brick fireplace, raised hearth and new sliders to the rear deck. Enjoy outdoor space on the elevated deck with stairs to the level backyard and nice privacy wall addition. The master suite, with en suite bathroom, will be your peaceful and relaxing space. Neutral carpet, two double closets and room to design to suit your lifestyle. The master bath has a separate soaking tub, shower and double sink vanity. The second full bath has tub/shower combo and tile shower surround. The second and third upper level bedrooms, at the far end of the upstairs, have double closets. The fourth bedroom, now used as office space, is off the finished recreation room on the lower level There is an unfinished utility room with lots of storage space and a new pull down attic ladder to the garage attic for more storage! Conveniently located minutes from 83/695 commuting and easy access to Timonium & Towson shopping and dining!
Location
State MD
County Baltimore
Zoning RESIDENTIAL
Rooms
Other Rooms Living Room, Dining Room, Primary Bedroom, Bedroom 2, Bedroom 3, Bedroom 4, Kitchen, Family Room, Laundry, Recreation Room, Bathroom 2, Primary Bathroom, Half Bath
Basement Full, Outside Entrance, Connecting Stairway, Heated, Improved, Interior Access, Partially Finished, Other
Interior
Interior Features Breakfast Area, Primary Bath(s), Soaking Tub, Dining Area, Kitchen - Eat-In
Hot Water Electric
Heating Forced Air
Cooling Central A/C
Flooring Ceramic Tile, Carpet
Fireplaces Number 1
Fireplaces Type Wood
Equipment Stove, Washer, Dryer, Dishwasher, Exhaust Fan, Humidifier, Refrigerator, Disposal
Fireplace Y
Appliance Stove, Washer, Dryer, Dishwasher, Exhaust Fan, Humidifier, Refrigerator, Disposal
Heat Source Natural Gas
Exterior
Parking Features Additional Storage Area, Garage - Front Entry, Inside Access
Garage Spaces 2.0
Utilities Available Cable TV Available
Water Access N
Accessibility None
Attached Garage 2
Total Parking Spaces 2
Garage Y
Building
Story 2
Sewer Public Sewer
Water Public
Architectural Style Colonial
Level or Stories 2
Additional Building Above Grade, Below Grade
New Construction N
Schools
Elementary Schools Pinewood
Middle Schools Ridgely
High Schools Dulaney
School District Baltimore County Public Schools
Others
Senior Community No
Tax ID 04081800010880
Ownership Fee Simple
SqFt Source Assessor
Special Listing Condition Standard
Read Less Info
Want to know what your home might be worth? Contact us for a FREE valuation!

Our team is ready to help you sell your home for the highest possible price ASAP

Bought with Jonathan Hoory • Monument Sotheby's International Realty

"My job is to find and attract mastery-based agents to the office, protect the culture, and make sure everyone is happy! "






