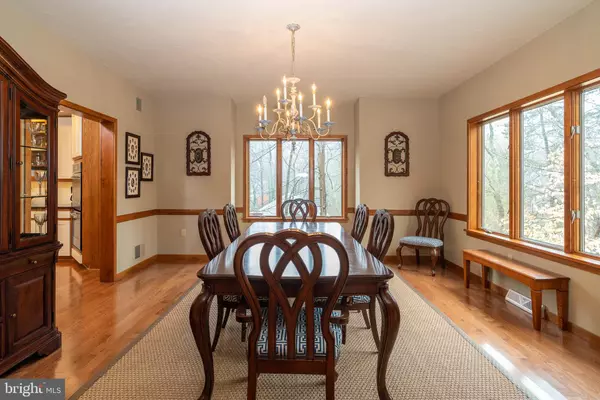$524,000
$549,424
4.6%For more information regarding the value of a property, please contact us for a free consultation.
4 Beds
5 Baths
5,962 SqFt
SOLD DATE : 08/14/2020
Key Details
Sold Price $524,000
Property Type Single Family Home
Sub Type Detached
Listing Status Sold
Purchase Type For Sale
Square Footage 5,962 sqft
Price per Sqft $87
Subdivision Timber Villa
MLS Listing ID PALA157992
Sold Date 08/14/20
Style Contemporary
Bedrooms 4
Full Baths 4
Half Baths 1
HOA Y/N N
Abv Grd Liv Area 4,462
Originating Board BRIGHT
Year Built 1993
Annual Tax Amount $9,660
Tax Year 2020
Lot Size 0.900 Acres
Acres 0.9
Lot Dimensions 0.00 x 0.00
Property Description
. A show stopper inside and out. Custom home built by David Heisey in the wooded community of Timber Villa. Stacked Stone and dryvit For an impressive exterior. Enter the double entry to a wide open foyer and open wood stairs....breathtaking. The 2 story great room ahead has expansive windows, a floor to ceiling stone, wood burning fireplace and a door leading to the deck. The massive kitchen has table space, an island with bar and brand new granite that accentuates the refreshed shaker style cabinetry...and there's a lot of it too! 3 pantry cabinets, 30+ cabinets....some with glass fronts and 2 sinks, a huge commercial refrigerator, double ovens and a 6 burner jennaire with griddle and more. Wait till you see the huge windows that flood the space with light and the wooded views .....you'll never want to leave the kitchen! But.....bedroom 4 is on main level with full bath and the laundry /mud room is expansive with sink and built-ins galore. Upstairs there are 3 generous Bedrooms each with their own bathroom! The owners retreat is huge with a wall of windows, walk-in closet, and a huge on-suite that has a whirlpool tub, separate shower with new doors and a sauna too ...after your sauna, access your private balcony and breathe in the woods and privacy. Br 2 has a soaking tub, double vanity with new quartz counters, vinyl plank flooring and a large closet. Br 3 offers new granite and a tub/shower plus another walk-in closet. Upper hall is open to the 2 story great room! The finished daylight basement is walk out, has a pellet stove and is arranged as 2 rooms....first a pool table/game room with wet bar and brand new granite top and then a large family room with pellet stove and a half bath finishes the lower level. The property is equipped with a geothermal heating and cooling system that will have you smiling at your utility bills and keeping you comfortable year round. The generator with automatic on switch means you'll keep on as normal even if the power goes out. Don't miss this amazing home....
Location
State PA
County Lancaster
Area West Donegal Twp (10516)
Zoning RES
Rooms
Other Rooms Dining Room, Bedroom 2, Bedroom 3, Bedroom 4, Kitchen, Game Room, Family Room, Bedroom 1, Great Room, Laundry, Bathroom 1, Bathroom 2, Bathroom 3, Half Bath
Basement Daylight, Full, Fully Finished, Interior Access
Main Level Bedrooms 1
Interior
Interior Features Bar, Breakfast Area, Carpet, Ceiling Fan(s), Central Vacuum, Entry Level Bedroom, Family Room Off Kitchen, Floor Plan - Open, Formal/Separate Dining Room, Kitchen - Eat-In, Kitchen - Gourmet, Kitchen - Island, Kitchen - Table Space, Primary Bath(s), Pantry, Soaking Tub, Stall Shower, Tub Shower, Walk-in Closet(s), WhirlPool/HotTub, Wood Floors, Other
Hot Water Electric
Heating Heat Pump - Electric BackUp
Cooling Central A/C
Flooring Carpet, Hardwood, Ceramic Tile
Fireplaces Number 1
Fireplaces Type Mantel(s), Stone
Equipment Central Vacuum, Cooktop - Down Draft, Dishwasher, Disposal, ENERGY STAR Refrigerator, Exhaust Fan, Icemaker, Oven - Double, Oven - Self Cleaning, Oven - Wall, Oven/Range - Electric, Stainless Steel Appliances, Water Heater
Fireplace Y
Window Features Double Hung,Double Pane,Insulated,Screens,Vinyl Clad
Appliance Central Vacuum, Cooktop - Down Draft, Dishwasher, Disposal, ENERGY STAR Refrigerator, Exhaust Fan, Icemaker, Oven - Double, Oven - Self Cleaning, Oven - Wall, Oven/Range - Electric, Stainless Steel Appliances, Water Heater
Heat Source Geo-thermal
Laundry Main Floor
Exterior
Exterior Feature Patio(s), Porch(es), Deck(s), Balcony
Parking Features Garage - Side Entry, Garage Door Opener, Inside Access, Oversized
Garage Spaces 2.0
Fence Invisible
Water Access N
View Trees/Woods
Roof Type Architectural Shingle
Street Surface Black Top
Accessibility None
Porch Patio(s), Porch(es), Deck(s), Balcony
Road Frontage Boro/Township
Attached Garage 2
Total Parking Spaces 2
Garage Y
Building
Lot Description Corner, Front Yard, Partly Wooded, Rear Yard, Road Frontage, SideYard(s)
Story 2
Foundation Block
Sewer Public Sewer
Water Well
Architectural Style Contemporary
Level or Stories 2
Additional Building Above Grade, Below Grade
Structure Type 2 Story Ceilings,Dry Wall
New Construction N
Schools
Elementary Schools East High Street
Middle Schools Elizabethtown Area
High Schools Elizabethtown Area
School District Elizabethtown Area
Others
Senior Community No
Tax ID 160-61019-0-0000
Ownership Fee Simple
SqFt Source Estimated
Security Features Security System,Smoke Detector
Acceptable Financing Cash, Conventional, VA
Horse Property N
Listing Terms Cash, Conventional, VA
Financing Cash,Conventional,VA
Special Listing Condition Standard
Read Less Info
Want to know what your home might be worth? Contact us for a FREE valuation!

Our team is ready to help you sell your home for the highest possible price ASAP

Bought with DANA FAIR • Berkshire Hathaway HomeServices Homesale Realty

"My job is to find and attract mastery-based agents to the office, protect the culture, and make sure everyone is happy! "






