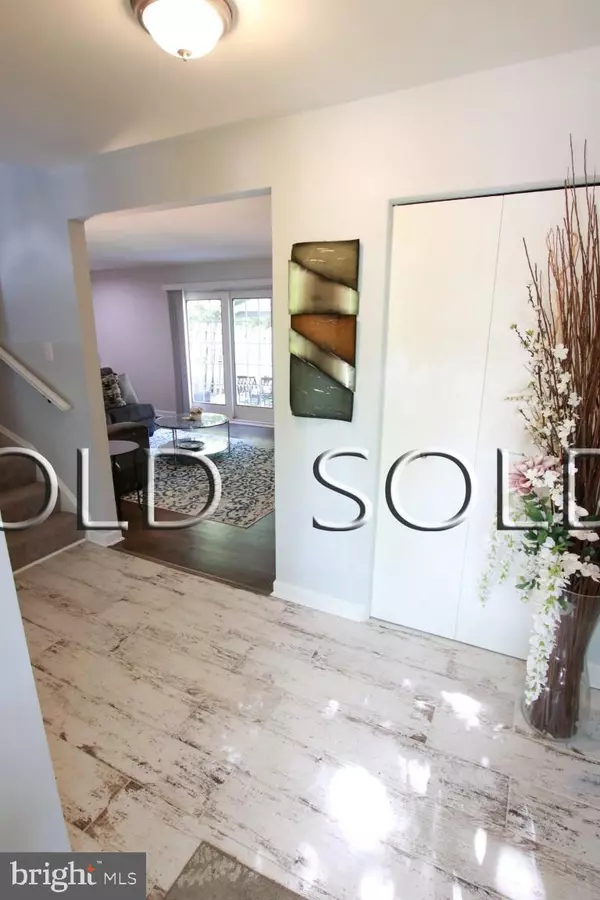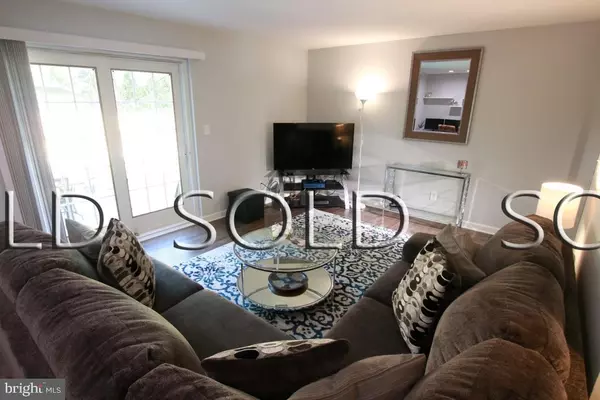$310,000
$328,000
5.5%For more information regarding the value of a property, please contact us for a free consultation.
3 Beds
4 Baths
2,862 SqFt
SOLD DATE : 10/29/2020
Key Details
Sold Price $310,000
Property Type Townhouse
Sub Type End of Row/Townhouse
Listing Status Sold
Purchase Type For Sale
Square Footage 2,862 sqft
Price per Sqft $108
Subdivision Mays Chapel Village
MLS Listing ID MDBC503856
Sold Date 10/29/20
Style Colonial
Bedrooms 3
Full Baths 2
Half Baths 2
HOA Fees $33/ann
HOA Y/N Y
Abv Grd Liv Area 1,908
Originating Board BRIGHT
Year Built 1980
Annual Tax Amount $8,305
Tax Year 2019
Lot Size 3,849 Sqft
Acres 0.09
Property Description
This Mays Chapel/Dulaney High School house is ready for at-home learning and has been completely updated! In this 3 BR, 2FB, 2HB end-of-group townhouse are improvements like a newly finished basement room complete with new carpet and new recessed lighting, new home study desks and new recessed lighting in the living room (2020), an updated kitchen, gorgeously updated upper level bathrooms, newer carpets and wood floors throughout the house (2019), an updated roof (2014) and a newly-fenced back yard (2020) that make this townhouse stand OUT! A welcoming foyer graces the front of this amazing home with pretty tile; ;check out the super cool storm door that has a dual sliding screen and window! Inside, a large living room and cute dining room feature gleaming hardwood floors and recessed lighting. The two new desks in the living room can be used as an office space or an area to do homework; help your student while you whip up dinner! The kitchen boasts stainless steel appliances, sleek granite countertops, brushed nickel finishes and sturdy, English dovetail drawers with soft-close features. A cute breakfast area is perfect for quick meals, and there is an ample bar where guests can sit and chat with you. Upstairs, you will find three bedrooms and two incredibly refined and stunning full bathrooms. The master bedroom is extra spacious and features a true master bathroom with first-class appointments! In the basement, you'll find a generously-sized family room, a laundry room and a half bathroom. The sellers finished an extra room that can be used as an office or possibly a bedroom (current use). Outside, a large patio and a new fully-fenced backyard are perfect for summer barbecues, play and pets! A wooden shed conveys and is great for lawn tool storage. Conveniently located minutes away from shops and restaurants in Timonium and Cockeysville. >>>Job relocation has forced the sellers to relocate out of state.<<<
Location
State MD
County Baltimore
Zoning R
Direction Southeast
Rooms
Other Rooms Living Room, Dining Room, Primary Bedroom, Bedroom 2, Kitchen, Family Room, Breakfast Room, Bedroom 1, Office
Basement Daylight, Full, Full, Fully Finished, Heated, Improved, Interior Access, Sump Pump, Windows
Interior
Interior Features Attic/House Fan, Built-Ins, Carpet, Ceiling Fan(s), Combination Dining/Living, Dining Area, Floor Plan - Open, Kitchen - Gourmet, Kitchen - Table Space, Primary Bath(s), Recessed Lighting, Bathroom - Soaking Tub, Bathroom - Tub Shower, Upgraded Countertops, Window Treatments, Wood Floors
Hot Water Electric
Heating Forced Air, Heat Pump(s), Humidifier
Cooling Central A/C, Ceiling Fan(s), Whole House Fan, Heat Pump(s)
Flooring Wood, Tile/Brick, Partially Carpeted
Equipment Built-In Microwave, Built-In Range, Dishwasher, Disposal, Dryer, Dryer - Electric, Exhaust Fan, Humidifier, Icemaker, Microwave, Oven - Single, Oven/Range - Electric, Refrigerator, Stainless Steel Appliances, Stove, Washer, Water Heater
Fireplace N
Window Features Double Hung,Vinyl Clad
Appliance Built-In Microwave, Built-In Range, Dishwasher, Disposal, Dryer, Dryer - Electric, Exhaust Fan, Humidifier, Icemaker, Microwave, Oven - Single, Oven/Range - Electric, Refrigerator, Stainless Steel Appliances, Stove, Washer, Water Heater
Heat Source Electric
Laundry Basement, Dryer In Unit, Has Laundry, Washer In Unit, Lower Floor
Exterior
Exterior Feature Patio(s), Brick
Fence Fully, Board, Privacy, Rear
Utilities Available Under Ground
Water Access N
Roof Type Asphalt
Accessibility None
Porch Patio(s), Brick
Garage N
Building
Lot Description Rear Yard, SideYard(s)
Story 3
Sewer Public Sewer
Water Public
Architectural Style Colonial
Level or Stories 3
Additional Building Above Grade, Below Grade
Structure Type Dry Wall
New Construction N
Schools
Elementary Schools Pinewood
Middle Schools Ridgely
High Schools Dulaney
School District Baltimore County Public Schools
Others
Senior Community No
Tax ID 04081800007943
Ownership Fee Simple
SqFt Source Assessor
Acceptable Financing Cash, Conventional, FHA, VA, Other
Horse Property N
Listing Terms Cash, Conventional, FHA, VA, Other
Financing Cash,Conventional,FHA,VA,Other
Special Listing Condition Standard
Read Less Info
Want to know what your home might be worth? Contact us for a FREE valuation!

Our team is ready to help you sell your home for the highest possible price ASAP

Bought with Maureen P Flynn • Long & Foster Real Estate, Inc.

"My job is to find and attract mastery-based agents to the office, protect the culture, and make sure everyone is happy! "






