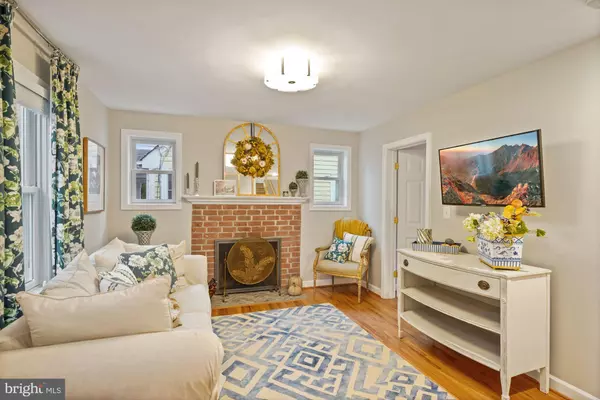$810,000
$810,000
For more information regarding the value of a property, please contact us for a free consultation.
3 Beds
3 Baths
1,918 SqFt
SOLD DATE : 12/23/2020
Key Details
Sold Price $810,000
Property Type Single Family Home
Sub Type Detached
Listing Status Sold
Purchase Type For Sale
Square Footage 1,918 sqft
Price per Sqft $422
Subdivision Glencarlyn
MLS Listing ID VAAR171958
Sold Date 12/23/20
Style Cape Cod
Bedrooms 3
Full Baths 2
Half Baths 1
HOA Y/N N
Abv Grd Liv Area 1,537
Originating Board BRIGHT
Year Built 1941
Annual Tax Amount $7,028
Tax Year 2020
Lot Size 6,000 Sqft
Acres 0.14
Property Description
Welcome home to this classic 3 BR/2.5 BA classic cape cod located in sought after Glencarlyn! This home is situated on a quiet street and has a sizable, fenced back yard. This home was completely rebuilt in 2009, with everything on the inside walls (electric, plumbing, HVAC, etc) new from that date. Step into the bright and cheery living room with a cozy wood burning fireplace and gorgeous hardwood floors. The kitchen was opened up and renovated in 2016 with the addition of a farmhouse sink, a gas range, all new appliances, cabinets, backsplash and counters. Also on the main level you have two bedrooms that share an updated bathroom as well as a mud room leading to the back deck. The lower level boasts a bright and spacious rec room with an electric fireplace, bath, laundry/utility area, and loads of storage! Upstairs youll find a gorgeous master bedroom and bathroom along with a walk in closet and office space. The upstairs also has the classic cape details that everyone loves, with many nooks for storage and unique dormer spaces! When you head to the back yard, youll enjoy the large deck & shed built in 2016, the playset and plenty of space for friends or dogs to run around. The home is walkable to several schools (Carlin Springs/Kenmore/Washington & Liberty pyramid) and only a few short blocks from Glencarlyn Park, a library and a nice nature walk to Long Branch Nature Center. It's only a short drive from shops, Ballston Quarter, the Pentagon and HQ2. Dont miss this!*
Location
State VA
County Arlington
Zoning R-6
Rooms
Other Rooms Living Room, Dining Room, Bedroom 2, Kitchen, Family Room, Bedroom 1, Laundry, Mud Room, Other, Office, Storage Room, Bathroom 1, Half Bath
Basement Other
Main Level Bedrooms 2
Interior
Interior Features Entry Level Bedroom, Floor Plan - Open, Wood Floors
Hot Water Natural Gas
Heating Forced Air, Heat Pump - Electric BackUp
Cooling Central A/C
Flooring Laminated, Hardwood, Ceramic Tile
Fireplaces Number 2
Fireplaces Type Electric, Wood
Fireplace Y
Heat Source Natural Gas
Laundry Lower Floor
Exterior
Exterior Feature Deck(s)
Garage Spaces 2.0
Fence Fully
Water Access N
Accessibility None
Porch Deck(s)
Total Parking Spaces 2
Garage N
Building
Story 3
Sewer Public Sewer
Water Public
Architectural Style Cape Cod
Level or Stories 3
Additional Building Above Grade, Below Grade
New Construction N
Schools
Elementary Schools Carlin Springs
Middle Schools Kenmore
High Schools Washington-Liberty
School District Arlington County Public Schools
Others
Senior Community No
Tax ID 21-025-012
Ownership Fee Simple
SqFt Source Assessor
Special Listing Condition Standard
Read Less Info
Want to know what your home might be worth? Contact us for a FREE valuation!

Our team is ready to help you sell your home for the highest possible price ASAP

Bought with Brian D MacMahon • Redfin Corporation

"My job is to find and attract mastery-based agents to the office, protect the culture, and make sure everyone is happy! "






