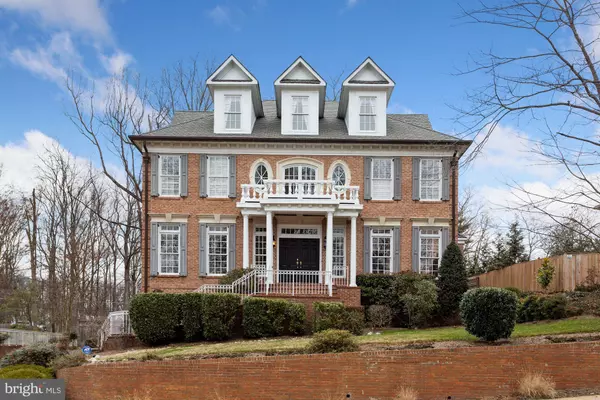$1,650,000
$1,689,900
2.4%For more information regarding the value of a property, please contact us for a free consultation.
6 Beds
6 Baths
6,515 SqFt
SOLD DATE : 04/07/2021
Key Details
Sold Price $1,650,000
Property Type Single Family Home
Sub Type Detached
Listing Status Sold
Purchase Type For Sale
Square Footage 6,515 sqft
Price per Sqft $253
Subdivision Dogwoods At Langley
MLS Listing ID VAFX1176882
Sold Date 04/07/21
Style Colonial
Bedrooms 6
Full Baths 5
Half Baths 1
HOA Fees $59/ann
HOA Y/N Y
Abv Grd Liv Area 5,415
Originating Board BRIGHT
Year Built 2000
Annual Tax Amount $22,460
Tax Year 2021
Lot Size 10,751 Sqft
Acres 0.25
Property Description
Spacious Colonial in the Dogwoods at Langley! Over 6,000 square feet of living space on 4 finished levels. 4 gas fire places, custom wood blinds, gleaming hardwood floors. Main level boasts spacious living room, formal dining room, huge family room, gourmet kitchen/pantry and Butler's Pantry, Great for entertaining family and friends. Private library/office with custom Cherry paneling. (**with secret space/hidden entrance to wet bar and private office**) Upper level offers 4 bedrooms, 3 full baths and laundry area. Large owners suite with sitting area, wet bar and spa like bath. 4th level loft with full bath. Lower level recreation room with wet bar and built-ins, additional laundry room, additional bedroom with full bath. Three car garage with dumbwaiter from garage to kitchen. Fully fenced rear yard, patio, large deck, with access from kitchen. Lawn sprinkler system. Amazing location! Close to GW Parkway entrance. One traffic light to Chain Bridge. Minutes to Georgetown and DC.
Location
State VA
County Fairfax
Zoning 121
Rooms
Other Rooms Living Room, Dining Room, Primary Bedroom, Bedroom 2, Bedroom 3, Bedroom 4, Kitchen, Family Room, Library, Foyer, Laundry, Loft, Office, Recreation Room, Bedroom 6, Bonus Room, Primary Bathroom
Basement Connecting Stairway, Daylight, Partial, Full, Fully Finished, Garage Access, Sump Pump
Interior
Interior Features Breakfast Area, Built-Ins, Butlers Pantry, Carpet, Ceiling Fan(s), Crown Moldings, Family Room Off Kitchen, Formal/Separate Dining Room, Kitchen - Gourmet, Kitchen - Island, Kitchen - Table Space, Recessed Lighting, Skylight(s), Soaking Tub, Stall Shower, Wainscotting, Walk-in Closet(s), Wood Floors, Central Vacuum, Floor Plan - Traditional, Bar, Pantry, Primary Bath(s)
Hot Water Natural Gas
Cooling Ceiling Fan(s), Central A/C, Energy Star Cooling System, Programmable Thermostat, Zoned
Flooring Hardwood, Carpet, Marble, Ceramic Tile
Fireplaces Number 4
Fireplaces Type Gas/Propane, Mantel(s)
Equipment Built-In Microwave, Central Vacuum, Cooktop, Cooktop - Down Draft, Dishwasher, Disposal, Dryer - Front Loading, Dryer - Electric, Energy Efficient Appliances, ENERGY STAR Dishwasher, ENERGY STAR Refrigerator, Icemaker, Refrigerator, Oven - Wall, Oven - Double, Washer, Water Heater - High-Efficiency
Furnishings No
Fireplace Y
Window Features Skylights,Double Pane,Energy Efficient,Wood Frame,Insulated,Screens
Appliance Built-In Microwave, Central Vacuum, Cooktop, Cooktop - Down Draft, Dishwasher, Disposal, Dryer - Front Loading, Dryer - Electric, Energy Efficient Appliances, ENERGY STAR Dishwasher, ENERGY STAR Refrigerator, Icemaker, Refrigerator, Oven - Wall, Oven - Double, Washer, Water Heater - High-Efficiency
Heat Source Natural Gas
Laundry Basement, Dryer In Unit, Upper Floor, Washer In Unit
Exterior
Exterior Feature Deck(s), Patio(s)
Parking Features Basement Garage, Garage - Side Entry, Garage Door Opener, Inside Access
Garage Spaces 3.0
Fence Rear
Utilities Available Cable TV, Under Ground
Amenities Available Tennis Courts
Water Access N
Roof Type Architectural Shingle
Accessibility 36\"+ wide Halls, >84\" Garage Door
Porch Deck(s), Patio(s)
Attached Garage 3
Total Parking Spaces 3
Garage Y
Building
Lot Description Landscaping
Story 4
Sewer Public Sewer
Water Public
Architectural Style Colonial
Level or Stories 4
Additional Building Above Grade, Below Grade
Structure Type 2 Story Ceilings,9'+ Ceilings,Dry Wall,Paneled Walls
New Construction N
Schools
Elementary Schools Franklin Sherman
Middle Schools Longfellow
High Schools Mclean
School District Fairfax County Public Schools
Others
HOA Fee Include Snow Removal
Senior Community No
Tax ID 0312 19 0060
Ownership Fee Simple
SqFt Source Assessor
Security Features Security System,Monitored,Smoke Detector
Special Listing Condition Standard
Read Less Info
Want to know what your home might be worth? Contact us for a FREE valuation!

Our team is ready to help you sell your home for the highest possible price ASAP

Bought with Jamak M Hilmi • Compass

"My job is to find and attract mastery-based agents to the office, protect the culture, and make sure everyone is happy! "






