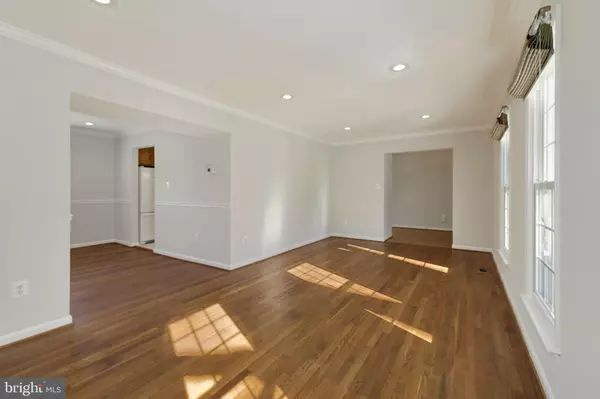$685,000
$685,000
For more information regarding the value of a property, please contact us for a free consultation.
4 Beds
3 Baths
1,770 SqFt
SOLD DATE : 03/02/2021
Key Details
Sold Price $685,000
Property Type Single Family Home
Sub Type Detached
Listing Status Sold
Purchase Type For Sale
Square Footage 1,770 sqft
Price per Sqft $387
Subdivision Westleigh
MLS Listing ID MDMC742532
Sold Date 03/02/21
Style Colonial
Bedrooms 4
Full Baths 2
Half Baths 1
HOA Fees $15/ann
HOA Y/N Y
Abv Grd Liv Area 1,770
Originating Board BRIGHT
Year Built 1977
Annual Tax Amount $6,292
Tax Year 2021
Lot Size 0.279 Acres
Acres 0.28
Property Description
Don't miss this updated colonial, with 4 bedrooms and over 2,500 square feet , in the sought-after Westleigh neighborhood of North Potomac. Sited on a fully fenced, half-acre lot on a quiet cul-de-sac -- this home won't last!! ENTIRE HOME FRESHLY PAINTED, HARDWOOD FLOORS MAIN & UPPER LEVEL, CROWN MOLDING, RECESSED LIGHTING. The eat-in kitchen offers granite countertops, tile backsplash, modern cabinetry, and a built-in serving bar/additional counter space. The spacious living room features large windows and opens to a separate dining room. The light-filled family room boasts a fireplace, built-in bookcases, access to the attached 2 car garage, oversized windows, and sliding glass doors that open to a large deck and fenced backyard. The spacious owner's suite provides an attached bath and ample closet space with built-in storage. Three additional bedrooms and a full hall bath can be found on this level. Make the walk-out lower level your own with space for a large rec room and sliding doors opening to the backyard. Great location - walk to Dufief Local Park with playgrounds, tennis courts, soccer & football fields. Easy access to numerous shopping centers, including the Kentlands, Falls Grove Village Center, Downtown Crown & Rio. Perfect for commuters, just minutes from Rt. 28, I-270, ICC, and Shady Grove Metro. Top Rated MOCO school district.
Location
State MD
County Montgomery
Zoning R200
Rooms
Basement Poured Concrete, Walkout Level
Interior
Interior Features Crown Moldings, Floor Plan - Traditional, Kitchen - Eat-In, Built-Ins, Ceiling Fan(s), Chair Railings, Primary Bath(s), Upgraded Countertops
Hot Water Electric
Heating Forced Air
Cooling Central A/C
Fireplaces Number 1
Equipment Dishwasher, Disposal, Dryer, Exhaust Fan, Range Hood, Refrigerator, Stove
Fireplace Y
Window Features Double Pane,Vinyl Clad
Appliance Dishwasher, Disposal, Dryer, Exhaust Fan, Range Hood, Refrigerator, Stove
Heat Source Oil
Exterior
Parking Features Garage - Front Entry
Garage Spaces 2.0
Water Access N
Roof Type Composite
Accessibility None
Attached Garage 2
Total Parking Spaces 2
Garage Y
Building
Story 3
Sewer Public Sewer
Water Public
Architectural Style Colonial
Level or Stories 3
Additional Building Above Grade, Below Grade
New Construction N
Schools
Elementary Schools Dufief
Middle Schools Robert Frost
High Schools Thomas S. Wootton
School District Montgomery County Public Schools
Others
HOA Fee Include Trash
Senior Community No
Tax ID 160601553593
Ownership Fee Simple
SqFt Source Assessor
Special Listing Condition Standard
Read Less Info
Want to know what your home might be worth? Contact us for a FREE valuation!

Our team is ready to help you sell your home for the highest possible price ASAP

Bought with Kristy Deal • Compass

"My job is to find and attract mastery-based agents to the office, protect the culture, and make sure everyone is happy! "






