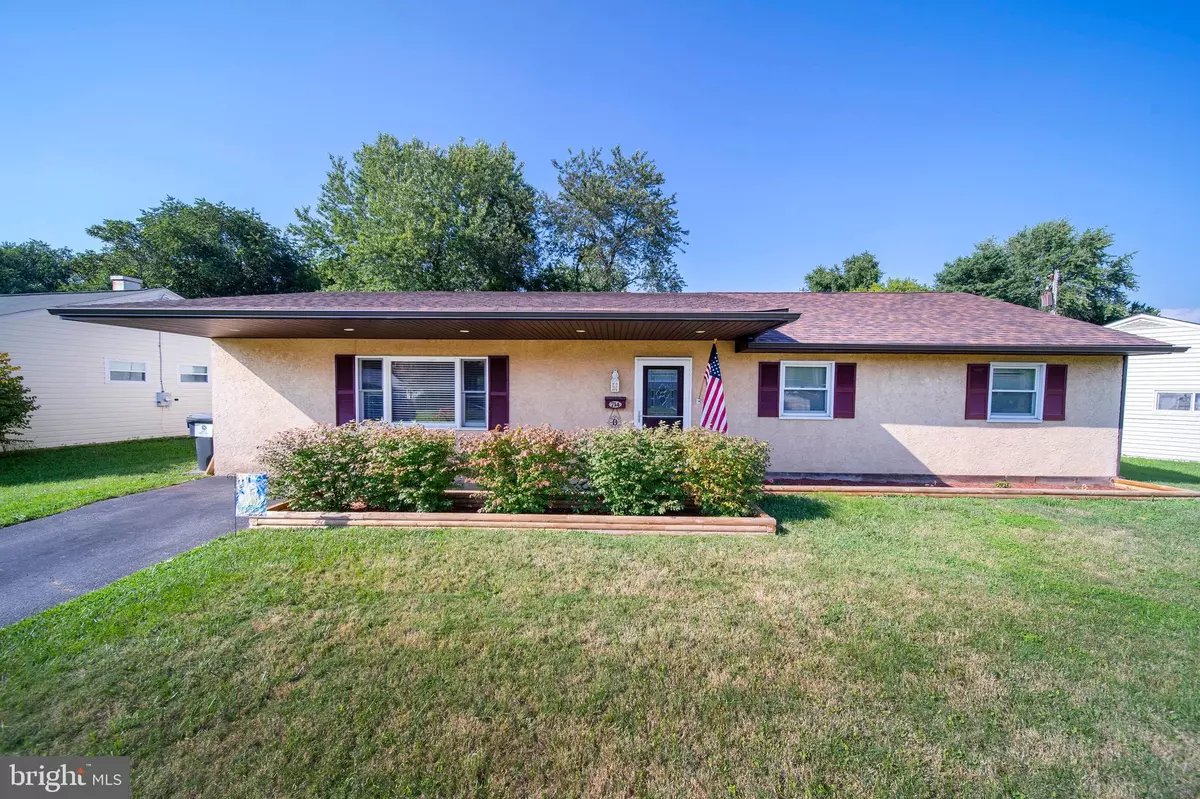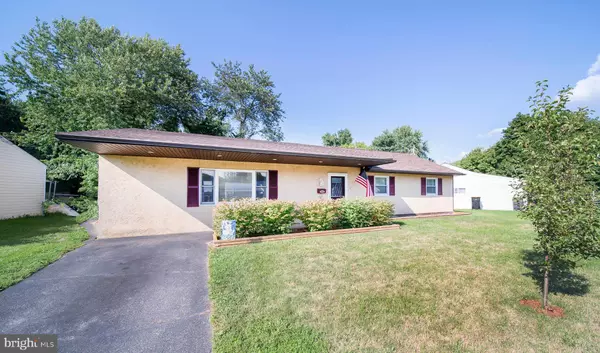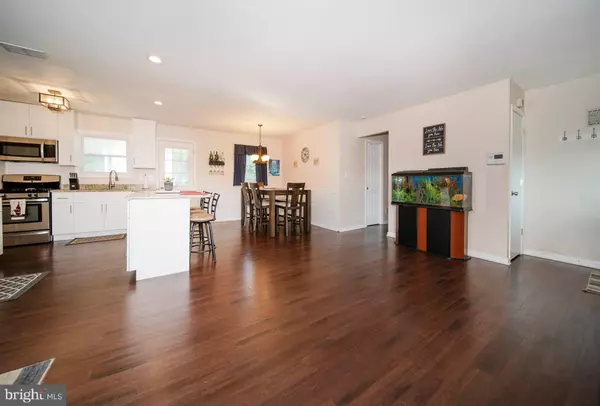$235,000
$239,900
2.0%For more information regarding the value of a property, please contact us for a free consultation.
4 Beds
1 Bath
1,350 SqFt
SOLD DATE : 09/24/2020
Key Details
Sold Price $235,000
Property Type Single Family Home
Sub Type Detached
Listing Status Sold
Purchase Type For Sale
Square Footage 1,350 sqft
Price per Sqft $174
Subdivision Birchwood Park
MLS Listing ID DENC507002
Sold Date 09/24/20
Style Ranch/Rambler
Bedrooms 4
Full Baths 1
HOA Y/N N
Abv Grd Liv Area 1,350
Originating Board BRIGHT
Year Built 1958
Annual Tax Amount $1,623
Tax Year 2020
Lot Size 8,712 Sqft
Acres 0.2
Lot Dimensions 101.60 x 122.20
Property Description
BIRCHWOOD PARK - Updated 4-Bedroom, 1-Bath Ranch with NEW ROOF & many other recent updates. Located within 5-mile radius of the highly-ranked NEWARK CHARTER SCHOOL. Enter into the home where you will find hardwood floors and an OPEN CONCEPT LAYOUT. The living room, dining room and kitchen are all open to each other, providing the perfect space for entertaining with family and friends. The ALL NEW KITCHEN features; gas cooking, STAINLESS STEEL APPLIANCES, GRANITE countertops, an island, a pantry, recessed lighting and beautiful white cabinetry. The dining area features wainscoting wall trim and a chandelier. A door from the kitchen leads to the covered back patio, situated on the HUGE, FULLY FENCED YARD. The PRIVATE YARD backs to trees and includes a shed (complete with electric), for your storage needs. Back inside you will find 4 bedrooms and an updated full bath. The bathroom boasts a tile shower surround and natural stone countertops. The laundry nook can also be found down the hall. Other notable features include: NEW ROOF, NEW HVAC, NEW KITCHEN, & ALL APPLIANCES INCLUDED! Conveniently located just minutes from major roadways (I-95, DE-273, DE-4, DE-1) & nearby tons of stores and restaurants. Don't wait, call to schedule your tour before it's too late.
Location
State DE
County New Castle
Area Newark/Glasgow (30905)
Zoning NC6.5
Rooms
Other Rooms Living Room, Primary Bedroom, Bedroom 2, Bedroom 3, Bedroom 4, Kitchen
Main Level Bedrooms 4
Interior
Interior Features Ceiling Fan(s), Combination Kitchen/Dining, Entry Level Bedroom, Floor Plan - Open, Kitchen - Eat-In, Kitchen - Island, Pantry, Recessed Lighting, Upgraded Countertops, Wainscotting, Wood Floors
Hot Water Natural Gas
Heating Forced Air
Cooling Central A/C
Equipment Stainless Steel Appliances
Appliance Stainless Steel Appliances
Heat Source Natural Gas
Laundry Main Floor
Exterior
Exterior Feature Patio(s)
Garage Spaces 2.0
Fence Fully
Water Access N
View Trees/Woods
Accessibility None
Porch Patio(s)
Total Parking Spaces 2
Garage N
Building
Lot Description Backs to Trees
Story 1
Foundation Slab
Sewer Public Sewer
Water Public
Architectural Style Ranch/Rambler
Level or Stories 1
Additional Building Above Grade, Below Grade
New Construction N
Schools
School District Christina
Others
Senior Community No
Tax ID 09-023.30-296
Ownership Fee Simple
SqFt Source Assessor
Special Listing Condition Standard
Read Less Info
Want to know what your home might be worth? Contact us for a FREE valuation!

Our team is ready to help you sell your home for the highest possible price ASAP

Bought with Jacob S Ryan • RE/MAX Point Realty

"My job is to find and attract mastery-based agents to the office, protect the culture, and make sure everyone is happy! "






