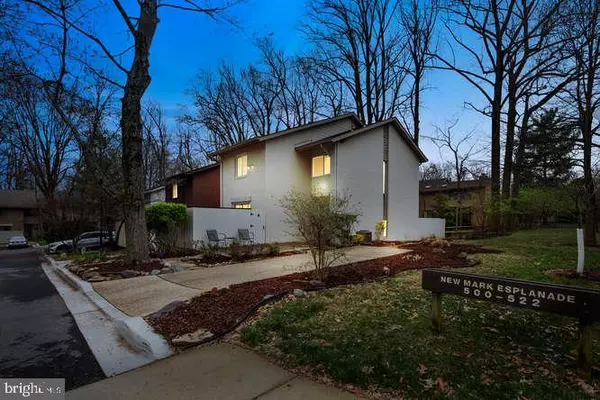$525,000
$519,990
1.0%For more information regarding the value of a property, please contact us for a free consultation.
3 Beds
4 Baths
1,592 SqFt
SOLD DATE : 07/06/2020
Key Details
Sold Price $525,000
Property Type Townhouse
Sub Type End of Row/Townhouse
Listing Status Sold
Purchase Type For Sale
Square Footage 1,592 sqft
Price per Sqft $329
Subdivision New Mark Commons
MLS Listing ID MDMC707256
Sold Date 07/06/20
Style Contemporary
Bedrooms 3
Full Baths 3
Half Baths 1
HOA Fees $242/mo
HOA Y/N Y
Abv Grd Liv Area 1,592
Originating Board BRIGHT
Year Built 1968
Annual Tax Amount $6,584
Tax Year 2019
Lot Size 1,839 Sqft
Acres 0.04
Property Description
This beautiful bright ready to move in end unit built by Edmond Bennett gives the impression of a single family house since it only shares a wall with the neighboring garage! The main and upper levels feature hardwood floors! The main level boats a living room with gas fireplace, a gorgeous dining room, and a kitchen with recently upgraded stainless steel appliances, granite counter top and tile flooring. The dining room exits to a fenced front porch and the living room opens to a welcoming deck and backyard. The upper level includes a large master suite with a modern bath, two additional bedrooms and a second full bath with unique beach mosaic tiled wall. The basement features a large media room with fireplace, a fully renovated bathroom, a mudroom, and large two storage rooms (1 could be used as an additional bedroom). What further makes this townhouse an ideal place to live is its walking distance to Rockville Town Center and the Rockville Metro, and that it is less than a 2 min drive to 270! Make sure to visit www.522newmarkesplanade.com!
Location
State MD
County Montgomery
Zoning R90
Rooms
Other Rooms Living Room, Dining Room, Primary Bedroom, Bedroom 2, Kitchen, Bedroom 1, Mud Room, Storage Room, Media Room, Bonus Room, Primary Bathroom, Full Bath
Basement Connecting Stairway, Daylight, Full, Full, Fully Finished
Interior
Interior Features Wood Floors, Upgraded Countertops, Primary Bath(s), Dining Area, Floor Plan - Traditional, Kitchen - Table Space, Window Treatments, Breakfast Area, Ceiling Fan(s), Recessed Lighting
Hot Water Natural Gas
Heating Forced Air
Cooling Central A/C
Fireplaces Number 2
Fireplaces Type Screen
Equipment Dishwasher, Disposal, Washer, Dryer, Built-In Microwave, Exhaust Fan, Oven/Range - Electric, Stainless Steel Appliances
Fireplace Y
Appliance Dishwasher, Disposal, Washer, Dryer, Built-In Microwave, Exhaust Fan, Oven/Range - Electric, Stainless Steel Appliances
Heat Source Natural Gas
Laundry Lower Floor
Exterior
Exterior Feature Deck(s), Porch(es)
Amenities Available Basketball Courts, Common Grounds, Community Center, Jog/Walk Path, Picnic Area, Pool - Outdoor, Tennis Courts, Tot Lots/Playground, Water/Lake Privileges
Water Access N
Accessibility None
Porch Deck(s), Porch(es)
Garage N
Building
Story 3
Sewer Public Sewer
Water Public
Architectural Style Contemporary
Level or Stories 3
Additional Building Above Grade, Below Grade
New Construction N
Schools
Elementary Schools Beall
Middle Schools Julius West
High Schools Richard Montgomery
School District Montgomery County Public Schools
Others
HOA Fee Include Ext Bldg Maint,Insurance,Lawn Maintenance,Management,Snow Removal
Senior Community No
Tax ID 160400240832
Ownership Fee Simple
SqFt Source Assessor
Special Listing Condition Standard
Read Less Info
Want to know what your home might be worth? Contact us for a FREE valuation!

Our team is ready to help you sell your home for the highest possible price ASAP

Bought with Ellen Grant • Compass
"My job is to find and attract mastery-based agents to the office, protect the culture, and make sure everyone is happy! "






